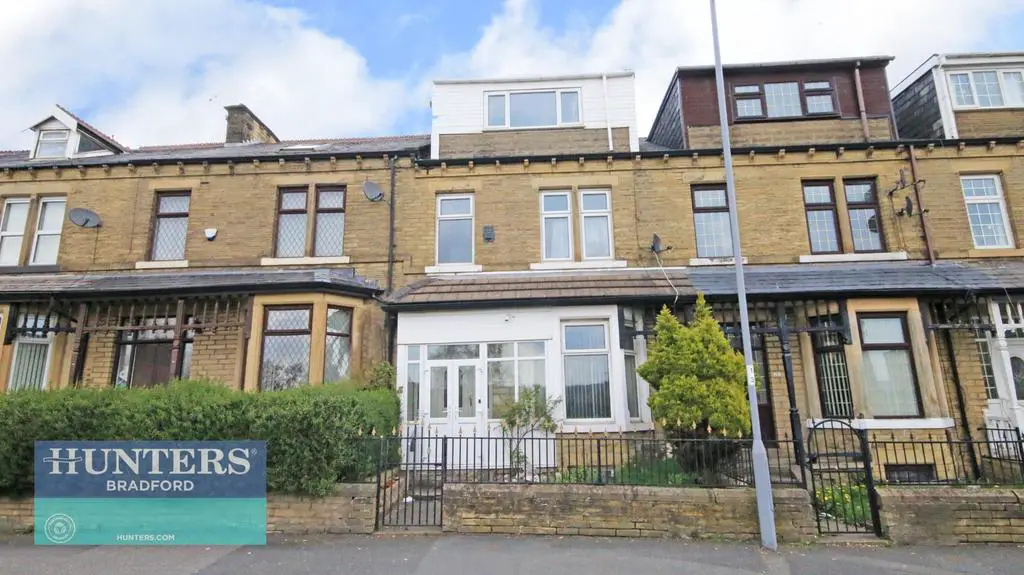
House For Sale £170,000
HUNTERS BRADFORD PRESENTS - WEST PARK ROAD
* WITH NO CHAIN * - A FIVE BEDROOM MID THROUGH TERRACE - FOUR DOUBLE BEDROOMS - TWO RECEPTION ROOMS - POSSIBLE CELLAR CONVERSION - MODERN STYLE BATHROOM - SECOND FLOOR WC - REAR YARD - COUNCIL TAX BAND C - EPC RATING GRADE D
LOWER GROUND FLOOR
Form the main hallway, there is access to the lower ground floor cellar area, ideal for conversion with two rooms, main room has a window.
GROUND FLOOR
Enter the property, through the porch into a good size hallway. There are stairs ahead to the first floor and doors to access both reception rooms, kitchen and cellar steps. Reception room 1 has a fireplace and overlooks the front. Reception room 2 is a good size overlooking the rear. The kitchen has both wall and base units, plumbing for a washing machine, space for an under-counter fridge/freezer, gas cooker and a door to access the rear yard area.
FIRST FLOOR
From the landing, there is access to bedroom 1,2 and 5. Bedroom 1 is a double room to the front, bedroom 2 is a double room with built in wardrobe to the rear. Bedroom 5 is a single room to the front. The bathroom is a modern style, tiled with bath (shower over), WC, basin and a handy storage cupboard.
SECOND FLOOR
From the landing there is access to bedroom 3, 4 and the WC. bedroom 3 is a double room with far reaching views across the area to the front. Bedroom 4 is a double room to the rear. The WC is modern, tiled has a WC, basin and a handy storage cupboard.
EXTERNAL
To the front is a small, paved area, and the rear a good size yard with double gates.
Lower Ground Floor -
Cellar Room 1 - 3.46 x 4..89 (11'4" x 13'1".291'11") -
Cellar Room 2 - 1.35 x 1.46 (4'5" x 4'9") -
Ground Floor -
Hallway -
Reception Room 1 - 3.56 x 5.23 (11'8" x 17'1") -
Reception Room 2 - 3.40 x 4.49 (11'1" x 14'8") -
Kitchen - 1.83 x 3.23 (6'0" x 10'7") -
First Floor Landing -
Bedroom 1 - 3.57 x 4.35 (11'8" x 14'3") -
Bedroom 2 - 3.42 x 4.48 (11'2" x 14'8") -
Bedroom 5 - 1.78 x 2.48 (5'10" x 8'1") -
Bathroom - 1.86 x 3.21 (6'1" x 10'6") -
Second Floor -
Bedroom 3 - 4.54 x 4.63 (14'10" x 15'2") -
Bedroom 4 - 3.21 x 4.31 (10'6" x 14'1") -
Wc - 1.78 x 3.50 (5'10" x 11'5") -
External -
Front Yard -
Rear Yard / Parking -
* WITH NO CHAIN * - A FIVE BEDROOM MID THROUGH TERRACE - FOUR DOUBLE BEDROOMS - TWO RECEPTION ROOMS - POSSIBLE CELLAR CONVERSION - MODERN STYLE BATHROOM - SECOND FLOOR WC - REAR YARD - COUNCIL TAX BAND C - EPC RATING GRADE D
LOWER GROUND FLOOR
Form the main hallway, there is access to the lower ground floor cellar area, ideal for conversion with two rooms, main room has a window.
GROUND FLOOR
Enter the property, through the porch into a good size hallway. There are stairs ahead to the first floor and doors to access both reception rooms, kitchen and cellar steps. Reception room 1 has a fireplace and overlooks the front. Reception room 2 is a good size overlooking the rear. The kitchen has both wall and base units, plumbing for a washing machine, space for an under-counter fridge/freezer, gas cooker and a door to access the rear yard area.
FIRST FLOOR
From the landing, there is access to bedroom 1,2 and 5. Bedroom 1 is a double room to the front, bedroom 2 is a double room with built in wardrobe to the rear. Bedroom 5 is a single room to the front. The bathroom is a modern style, tiled with bath (shower over), WC, basin and a handy storage cupboard.
SECOND FLOOR
From the landing there is access to bedroom 3, 4 and the WC. bedroom 3 is a double room with far reaching views across the area to the front. Bedroom 4 is a double room to the rear. The WC is modern, tiled has a WC, basin and a handy storage cupboard.
EXTERNAL
To the front is a small, paved area, and the rear a good size yard with double gates.
Lower Ground Floor -
Cellar Room 1 - 3.46 x 4..89 (11'4" x 13'1".291'11") -
Cellar Room 2 - 1.35 x 1.46 (4'5" x 4'9") -
Ground Floor -
Hallway -
Reception Room 1 - 3.56 x 5.23 (11'8" x 17'1") -
Reception Room 2 - 3.40 x 4.49 (11'1" x 14'8") -
Kitchen - 1.83 x 3.23 (6'0" x 10'7") -
First Floor Landing -
Bedroom 1 - 3.57 x 4.35 (11'8" x 14'3") -
Bedroom 2 - 3.42 x 4.48 (11'2" x 14'8") -
Bedroom 5 - 1.78 x 2.48 (5'10" x 8'1") -
Bathroom - 1.86 x 3.21 (6'1" x 10'6") -
Second Floor -
Bedroom 3 - 4.54 x 4.63 (14'10" x 15'2") -
Bedroom 4 - 3.21 x 4.31 (10'6" x 14'1") -
Wc - 1.78 x 3.50 (5'10" x 11'5") -
External -
Front Yard -
Rear Yard / Parking -
Houses For Sale Lingwood Terrace
Houses For Sale Lane Ends Close
Houses For Sale Loft Street
Houses For Sale Clement Street
Houses For Sale Squire Lane
Houses For Sale West Park Road
Houses For Sale Lingwood Road
Houses For Sale Como Drive
Houses For Sale Allerton Road
Houses For Sale Springroyd Terrace
Houses For Sale Lane Ends Close
Houses For Sale Loft Street
Houses For Sale Clement Street
Houses For Sale Squire Lane
Houses For Sale West Park Road
Houses For Sale Lingwood Road
Houses For Sale Como Drive
Houses For Sale Allerton Road
Houses For Sale Springroyd Terrace
