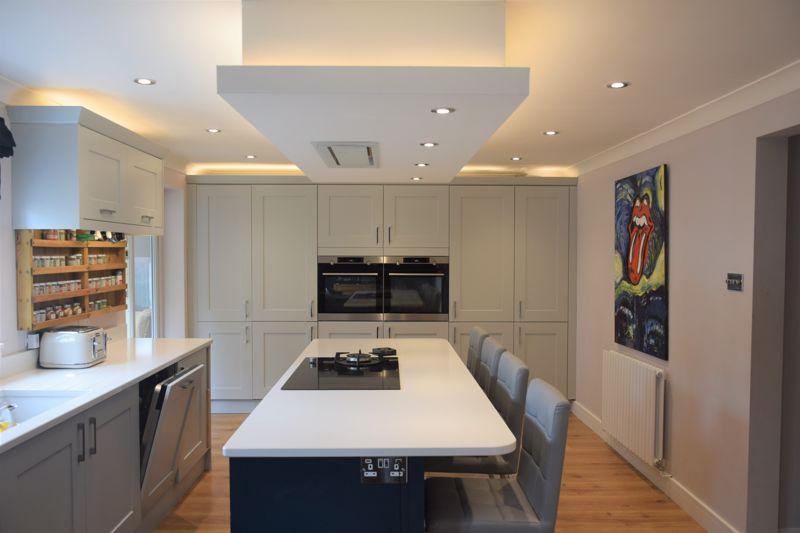
House For Sale £490,000
New Way Homes are delighted to offer for sale this spacious stunning detached five bedroom family home located in a sought after area of Great Sankey, close to good schools, supermarkets, shops, pubs, Gemini retail park and all transport networks.
The property briefly comprises of :- Welcoming hallway, Lounge, Kitchen/Family room, second lounge, utility, downstairs cloakroom and good sized conservatory with under floor heating. To the first floor is a master bedroom with en-suite a further double with en-suite, an additional three good sized double bedrooms and family bathroom with underfloor heating. The property benefits from a new boiler, CCTV system, Ring doorbell and music system throughout the downstairs.
Externally to the rear of the property is a stunning garden fully enclosed and being mainly laid to lawn, patio area ideal for alfresco dining. To the front of the property is a driveway offering ample parking space and a small lawned area.
Viewing is essential to fully appreciate this exceptionally stunning family home.
Entrance Hall
Door to front elevation, radiator, Majestic wooden effect laminate flooring, bespoke fitted under stairs storage with seating, stairs leading to first floor solid oak stair case with integrated effective lighting.
Lounge - 18' 0'' x 10' 11'' (5.49m x 3.34m)
Double glazed window to front elevation, radiator, television point, double doors leading to hallway, fitted music system, majestic wooden effect laminate flooring, gas fire.
Family Room - 12' 8'' x 8' 9'' (3.85m x 2.67m)
Double glazed window to front elevation, television point, radiator, majestic wooden effect laminate flooring.
Kitchen/Breakfast Room - 24' 9'' x 11' 7'' (7.55m x 3.54m)
Stunning newly fitted kitchen comprising of Dual fuel induction hob set within a quartz worktop island, extractor fan, wine fridge, integrated dishwasher, full size integrated fridge, full size integrated freezer, two ovens, pull out larder, wall and base units, spotlight lighting, built in music system, French doors leading into Conservatory, French doors leading into rear garden, USB plugs.
Utility room - 4' 9'' x 8' 9'' (1.44m x 2.67m)
Plumbing for washing machine and space for dryer, wall units, solid oak worktop, majestic wooden effect flooring, storage area.
Conservatory - 8' 0'' x 9' 0'' (2.43m x 2.74m)
UPVC frame with brick base, underfloor heating, spotlight lighting, insulated roof. Doors leading to rear garden.
Cloakroom
Double glazed window to front elevation, W.C and wash hand basin, towel rail, part tiled walls, majestic wooden effect flooring.
Bedroom 1 - 11' 11'' x 11' 2'' (3.62m x 3.40m)
Double glazed window to front elevation, radiator, carpet flooring, fitted wardrobes.
En Suite - 6' 9'' x 5' 9'' (2.05m x 1.75m)
Double glazed window to side elevation, double shower, Bidet toilet, part tiled walls, lino flooring, Wash hand basin, heated mirror with lighting, spotlight lighting.
Bedroom 2 - 10' 9'' x 11' 6'' (3.27m x 3.50m)
Double Glazed window to rear elevation, carpet flooring, radiator.
En Suite 2 - 6' 9'' x 5' 1'' (2.05m x 1.54m)
Double shower, laminate flooring, W.C, Wash hand basin.
Bedroom 3 - 13' 0'' x 8' 9'' (3.95m x 2.67m)
Double glazed window to rear elevation, television point, radiator, carpet flooring.
Bedroom 4 - 11' 5'' x 8' 8'' (3.49m x 2.64m)
Double glazed window to front elevation, carpet flooring,radiator.
Bedroom Five - 8' 8'' x 6' 6'' (2.65m x 1.99m)
Double glazed window to front elevation, carpet flooring, radiator.
Family Bathroom - 7' 5'' x 6' 1'' (2.25m x 1.86m)
Double glazed window to rear elevation, under floor heating, towel rail, bath with over head rain shower, W.C, Jack and Jill hand wash basin fitted into solid oak cabinet, fully tiled walls, tiled under floor heating flooring.
Externally
Externally to the rear is a fully enclosed large garden being mainly laid to lawn, good sized patio area. To the front of the property is driveway parking for two cars and lawn area, censor lighting.
Council Tax Band: F
Tenure: Freehold
