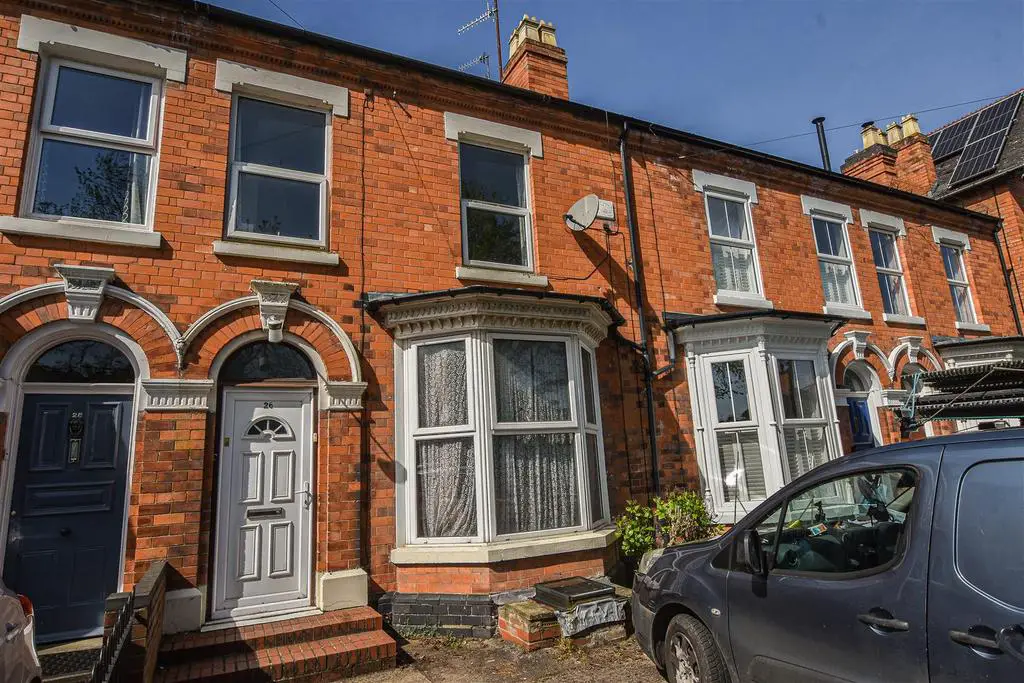
House For Sale £325,000
A most spacious period three bedroom terraced family home, offering huge potential and requiring modernisation, situated in the sought after Battenhall area of Worcester.
Accommodation briefly comprises: Entrance Hall, Sitting Room, Dining Room, Breakfast Room, Kitchen, Side Lobby, downstairs Shower Room, downstairs Cloakroom and Rear Lobby. On the first floor: Three Bedrooms and Bathroom. The property also benefits from a sizeable Cellar.
Outside: Off road parking and generous garden to the rear.
LOCATION:
The property is situated within Battenhall, which is in the heart of the City. The area offers easy access to the City centre, Junction 7 of the M5 motorway and benefits from a highly popular school catchment for both Primary and Secondary options.
Sitting Room: - 4.42m max (into bay) 3.78m min x 3.56m (14'6" max -
Dining Room: - 3.76m x 2.95m (12'4" x 9'8") -
Breakfast Room: - 3.84m maximum 3.48m minimum x 2.69m (12'7" maximum -
Kitchen: - 2.67m x 2.08m (8'9" x 6'10") -
Rear Lobby: - 2.62m x 1.19m (8'7" x 3'11") -
Side Lobby: - 5.87m x 2.18m (19'3" x 7'2") -
Cellar: - 4.98m x 3.30m (16'4" x 10'10") -
Bedroom 1: - 5.16m maximum x 3.58m (16'11" maximum x 11'9") -
Bedroom 2: - 3.73m x 3.38m (12'3" x 11'1") -
Bedroom 3: - 3.02m maximum 2.64m minimum x 2.69m (9'11" maximum -
Bathroom: - 2.72m x 2.11m (8'11" x 6'11") -
Accommodation briefly comprises: Entrance Hall, Sitting Room, Dining Room, Breakfast Room, Kitchen, Side Lobby, downstairs Shower Room, downstairs Cloakroom and Rear Lobby. On the first floor: Three Bedrooms and Bathroom. The property also benefits from a sizeable Cellar.
Outside: Off road parking and generous garden to the rear.
LOCATION:
The property is situated within Battenhall, which is in the heart of the City. The area offers easy access to the City centre, Junction 7 of the M5 motorway and benefits from a highly popular school catchment for both Primary and Secondary options.
Sitting Room: - 4.42m max (into bay) 3.78m min x 3.56m (14'6" max -
Dining Room: - 3.76m x 2.95m (12'4" x 9'8") -
Breakfast Room: - 3.84m maximum 3.48m minimum x 2.69m (12'7" maximum -
Kitchen: - 2.67m x 2.08m (8'9" x 6'10") -
Rear Lobby: - 2.62m x 1.19m (8'7" x 3'11") -
Side Lobby: - 5.87m x 2.18m (19'3" x 7'2") -
Cellar: - 4.98m x 3.30m (16'4" x 10'10") -
Bedroom 1: - 5.16m maximum x 3.58m (16'11" maximum x 11'9") -
Bedroom 2: - 3.73m x 3.38m (12'3" x 11'1") -
Bedroom 3: - 3.02m maximum 2.64m minimum x 2.69m (9'11" maximum -
Bathroom: - 2.72m x 2.11m (8'11" x 6'11") -
