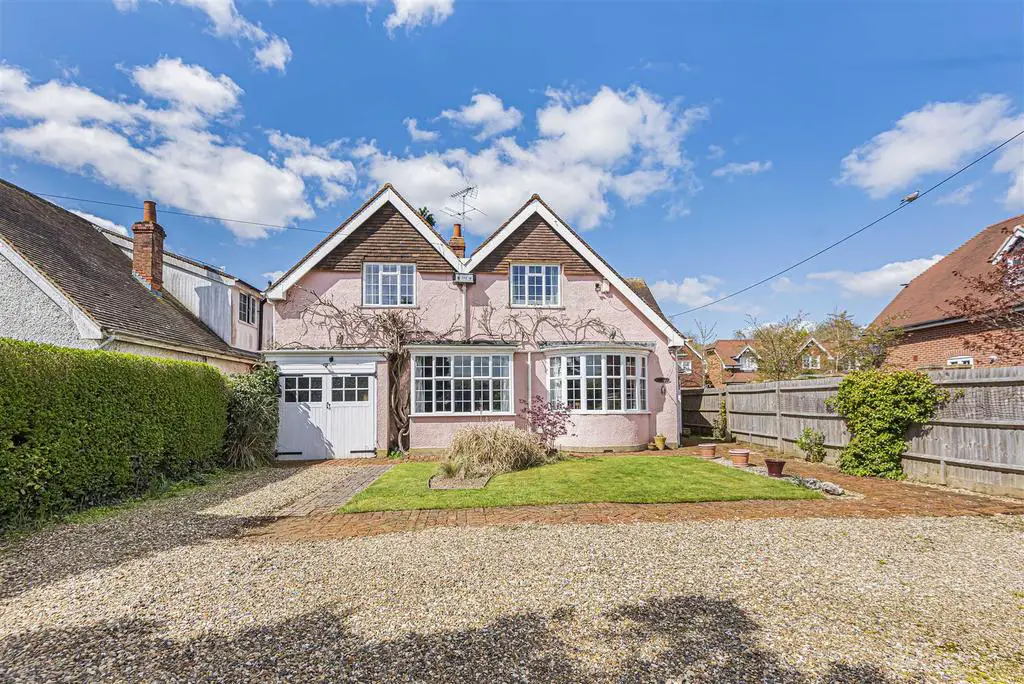
House For Sale £925,000
Walmsley Estate Agency are very pleased to offer to the market this rarely available Edwardian detached residence, retaining a large number of period features adding to its character and charm, situated in stunning countryside abutting the Mapledurham Golf Course. This charming family home comprises entrance hall, cloakroom, shower room, living room with fireplace, dining room, study/family room, kitchen/breakfast room, utility room, landing, ample eaves storage, four generous double bedrooms and a family bathroom. Externally, the property benefits from a gated frontage, with driveway parking for several vehicles, as well as an integral garage. To the rear of the property is a beautiful mature rear garden that measures more than 100ft. The majority of the garden is laid to lawn and screened by mature trees and hedges, with a pitched roof tiled garden workshop.
Tokers Green is a highly regarded, leafy South Oxfordshire Hamlet, conveniently located within a short drive from Caversham and Reading centres, as well as the Reading mainline railway station (Paddington approx. 25 minutes). The area is a gateway for walks in the Chilterns, an Area of Outstanding Natural Beauty, The Ridgeway National Trail and the market towns of Henley on Thames and Wallingford. The historic village of Kidmore End is also located close by with its popular primary school. Mapledurham Health and Fitness Club and The Caversham Golf Club are also within the vicinity. Not to mention, several country public houses bridle paths. Council tax band G. EPC rating D. No onward chain.
Entrance Hall -
Kitchen / Breakfast Room - 5.46 x 3.69 (17'10" x 12'1") -
Utility - 4.02 x 2.93 (13'2" x 9'7") -
Living Room - 5.49 x 4.64 (18'0" x 15'2") -
Dining Room - 4.73 x 3.98 (15'6" x 13'0") -
Office - 4.66 x 3.41 (15'3" x 11'2") -
Shower Room -
W.C -
Landing -
Bedroom One - 4.89 x 3.6 (16'0" x 11'9") -
Bedroom Two - 3.93 x 3.71 (12'10" x 12'2") -
Bedroom Three - 3.93 x 3.71 (12'10" x 12'2") -
Bedroom Four - 3.69 x 3.49 (12'1" x 11'5") -
Bathroom -
Garage - 5.02 x 2.66 (16'5" x 8'8") -
Shed - 5.24 x 1.84 (17'2" x 6'0") -
Tokers Green is a highly regarded, leafy South Oxfordshire Hamlet, conveniently located within a short drive from Caversham and Reading centres, as well as the Reading mainline railway station (Paddington approx. 25 minutes). The area is a gateway for walks in the Chilterns, an Area of Outstanding Natural Beauty, The Ridgeway National Trail and the market towns of Henley on Thames and Wallingford. The historic village of Kidmore End is also located close by with its popular primary school. Mapledurham Health and Fitness Club and The Caversham Golf Club are also within the vicinity. Not to mention, several country public houses bridle paths. Council tax band G. EPC rating D. No onward chain.
Entrance Hall -
Kitchen / Breakfast Room - 5.46 x 3.69 (17'10" x 12'1") -
Utility - 4.02 x 2.93 (13'2" x 9'7") -
Living Room - 5.49 x 4.64 (18'0" x 15'2") -
Dining Room - 4.73 x 3.98 (15'6" x 13'0") -
Office - 4.66 x 3.41 (15'3" x 11'2") -
Shower Room -
W.C -
Landing -
Bedroom One - 4.89 x 3.6 (16'0" x 11'9") -
Bedroom Two - 3.93 x 3.71 (12'10" x 12'2") -
Bedroom Three - 3.93 x 3.71 (12'10" x 12'2") -
Bedroom Four - 3.69 x 3.49 (12'1" x 11'5") -
Bathroom -
Garage - 5.02 x 2.66 (16'5" x 8'8") -
Shed - 5.24 x 1.84 (17'2" x 6'0") -