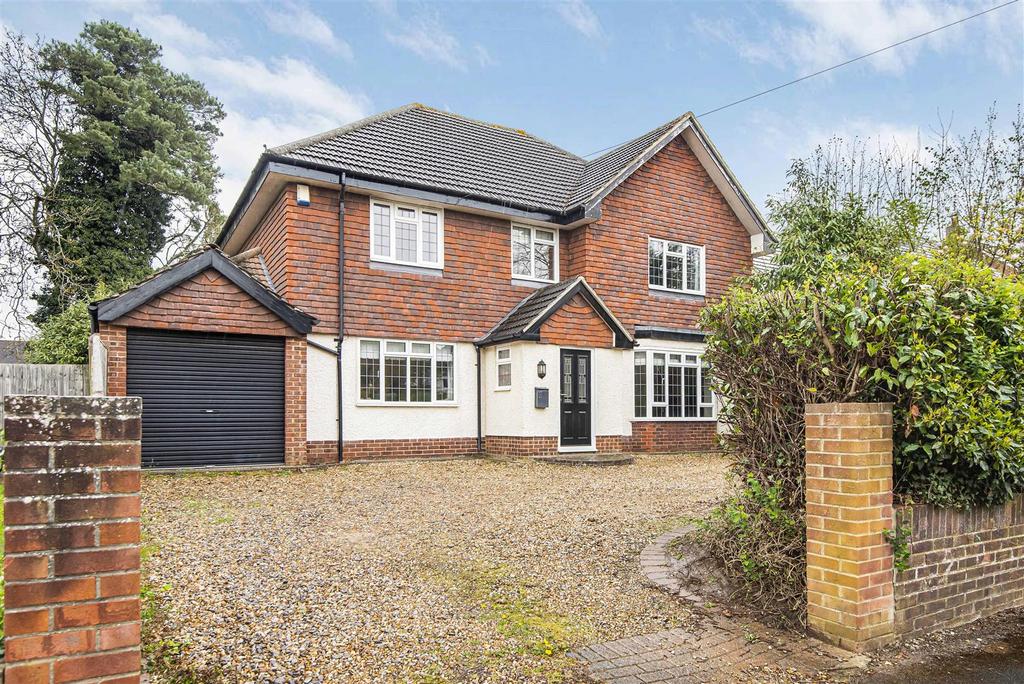
House For Sale £1,350,000
Walmsley Estate Agency are pleased to offer to the market this impressive five-bedroom detached residence with accommodation spanning over three separate floors, situated on St Peters Avenue: a highly regarded tree-lined road in Caversham Heights. The impressive accommodation comprises entrance hall, cloakroom, living room with bay window and open fireplace, office/family room, snug, kitchen/breakfast room with granite worksurfaces, utility room and dining room with vaulted ceiling. The first floor boasts family bathroom, four-double bedrooms with en-suite to master bedroom, landing with staircase that leads to an additional bedroom located on the second floor measuring 21'6 x 14'3. Externally the property benefits from a generous size driveway with a pillared entrance providing off street parking for numerous vehicles. The rear garden is enclosed to all boundaries with side access. The garden enjoys a mature and private outlook with a terrace area that leads to a majority lawn garden that is graced with mature shrubs as well as as a raised decked seating area. Further benefits of this property include oak wood flooring (throughout the majority of the ground floor), a 19'8 garage and a home office. Viewing highly recommended. EPC rating D. Council tax band G.
St Peters is located in the Caversham Primary Catchment area and is within walking distance of Caversham centre with its wide range of shops, Waitrose supermarket, restaurants and library. Reading station is within 1 mile with the recently opened Queen Elizabeth Line leading into the centre of London. The Great Western service also provides regular services to London Paddington (approximately 30 mins). Viewing highly recommended.
Entrance Hall -
Cloakroom -
Living Room - 4.67m x 4.55m (15'4 x 14'11) -
Office/Family Room - 3.78m x 3.66m (12'5 x 12'0) -
Snug - 3.76m x 3.63m (12'4 x 11'11) -
Kitchen/Breakfast Room - 3.94m x 3.66m (12'11 x 12'0) -
Dining Room - 3.86m x 3.63m (12'8 x 11'11) -
Utility Room - 2.34m x 1.45m (7'8 x 4'9) -
Landing -
Bedroom 1 - 5.11m x 4.80m (16'9 x 15'9 ) -
En-Suite -
Bedroom 3 - 4.83m x 3.23m (15'10 x 10'7) -
Bedroom 4 - 3.96m x 3.53m (13'0 x 11'7) -
Bedroom 5 - 4.19m x 3.61m (13'9 x 11'10) -
Family Bathroom -
Second Floor -
Bedroom 2 - 6.55m x 4.34m (21'6 x 14'3) -
Outside -
Home Office - 2.79m x 2.36m (9'2 x 7'9) -
Garage - 5.99m x 2.79m (19'8 x 9'2) -
St Peters is located in the Caversham Primary Catchment area and is within walking distance of Caversham centre with its wide range of shops, Waitrose supermarket, restaurants and library. Reading station is within 1 mile with the recently opened Queen Elizabeth Line leading into the centre of London. The Great Western service also provides regular services to London Paddington (approximately 30 mins). Viewing highly recommended.
Entrance Hall -
Cloakroom -
Living Room - 4.67m x 4.55m (15'4 x 14'11) -
Office/Family Room - 3.78m x 3.66m (12'5 x 12'0) -
Snug - 3.76m x 3.63m (12'4 x 11'11) -
Kitchen/Breakfast Room - 3.94m x 3.66m (12'11 x 12'0) -
Dining Room - 3.86m x 3.63m (12'8 x 11'11) -
Utility Room - 2.34m x 1.45m (7'8 x 4'9) -
Landing -
Bedroom 1 - 5.11m x 4.80m (16'9 x 15'9 ) -
En-Suite -
Bedroom 3 - 4.83m x 3.23m (15'10 x 10'7) -
Bedroom 4 - 3.96m x 3.53m (13'0 x 11'7) -
Bedroom 5 - 4.19m x 3.61m (13'9 x 11'10) -
Family Bathroom -
Second Floor -
Bedroom 2 - 6.55m x 4.34m (21'6 x 14'3) -
Outside -
Home Office - 2.79m x 2.36m (9'2 x 7'9) -
Garage - 5.99m x 2.79m (19'8 x 9'2) -
