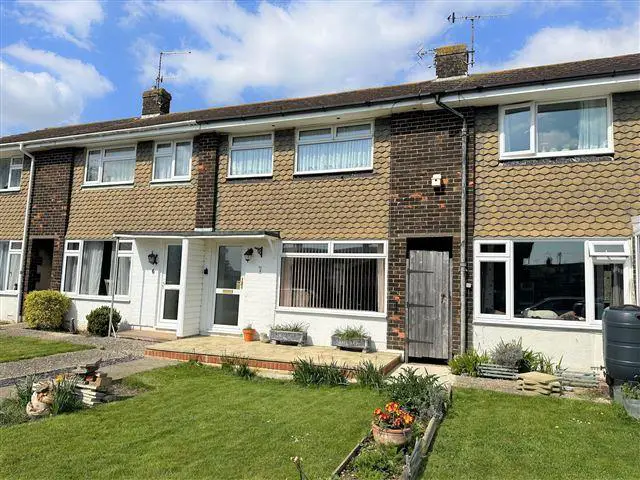
House For Sale £299,950
Ian Watkins Estate Agents are pleased to offer for sale this three bedroom terraced house in a quiet Cul de Sac location in Lancing. The accommodation features a covered entrance, separate living room, 14' kitchen breakfast room and wet room. Outside there is a secluded rear garden and a garden to the front of the property with garage in adjacent compound. Other features include double glazing and gas central heating. Viewing is recommended.
* Three Bedrooms
* 13'6 Lounge
* Kitchen Breakfast Room
* Wet Room
* Double Glazing
* Gas Central Heating
* Garage in adjacent compound
* Quiet Cul de Sac
Accommodation comprises:
* COVERED ENTRANCE
Double glazed front door to -
* ENTRANCE HALL
Radiator, door to -
* LIVING ROOM: 4.11m x 2.92m (13' 6" x 9' 7")
Fitted gas fire with York stone fire surround, wooden mantel and side plinths, double glazed window, radiator, T.V point, coved and textured ceilings, door to -
* KITCHEN/BREAKFAST ROOM: 4.27m x 2.95m (14' x 9' 8")
Kitchen area comprises inset single drainer sink unit with mixer tap and cupboard under, space and plumbing for washing machine, roll top work surface adjacent with cupboards and drawers under and eye level cupboards over, tall larder style unit, electric cooker point and space for cooker, further roll top work surface with cupboard under and corner display unit over, double glazed window, part tiled walls, double glazed door giving access to the rear garden.
In the dining area is a space for a tall fridge/freezer, space for dining room table, double glazed window, radiator, telephone point, under stairs storage cupboard with meters.
* FROM THE ENTRANCE HALL STAIRS LEADING TO
* LANDING
Hatch to roof space, radiator.
* BEDROOM ONE: 3.66m x 3.51m (12' x 11' 6")
Measurements include fitted wardrobe with hanging rail, Baxi wall mounted gas fired boiler supplying domestic hot water and central heating, double glazed window, coved and textured ceiling.
* BEDROOM TWO: 3.35m x 2.34m (11' x 7' 8")
Double glazed window, coved and textured ceiling.
* BEDROOM THREE: 2.36m x 1.83m (7' 9" x 6')
Double glazed window, fitted wardrobe with shelving, coved and textured ceiling.
* BATHROOM
Corner shower curtain, shower unit, wash hand basin, low level W.C, radiator, part tiled walls, frosted double glazed window, extractor.
* OUTSIDE
* REAR GARDEN
A pleasant feature of the property offering a good deal of seclusion, paving to the front, outside water tap, lawned area with hedging to the rear, gate giving access to the side and front of the property.
* FRONT GARDEN
Laid to lawn with border and raised paved patio.
* GARAGE IN ADJACENT COMPOUND
This property is sold on a freehold basis.
* Three Bedrooms
* 13'6 Lounge
* Kitchen Breakfast Room
* Wet Room
* Double Glazing
* Gas Central Heating
* Garage in adjacent compound
* Quiet Cul de Sac
Accommodation comprises:
* COVERED ENTRANCE
Double glazed front door to -
* ENTRANCE HALL
Radiator, door to -
* LIVING ROOM: 4.11m x 2.92m (13' 6" x 9' 7")
Fitted gas fire with York stone fire surround, wooden mantel and side plinths, double glazed window, radiator, T.V point, coved and textured ceilings, door to -
* KITCHEN/BREAKFAST ROOM: 4.27m x 2.95m (14' x 9' 8")
Kitchen area comprises inset single drainer sink unit with mixer tap and cupboard under, space and plumbing for washing machine, roll top work surface adjacent with cupboards and drawers under and eye level cupboards over, tall larder style unit, electric cooker point and space for cooker, further roll top work surface with cupboard under and corner display unit over, double glazed window, part tiled walls, double glazed door giving access to the rear garden.
In the dining area is a space for a tall fridge/freezer, space for dining room table, double glazed window, radiator, telephone point, under stairs storage cupboard with meters.
* FROM THE ENTRANCE HALL STAIRS LEADING TO
* LANDING
Hatch to roof space, radiator.
* BEDROOM ONE: 3.66m x 3.51m (12' x 11' 6")
Measurements include fitted wardrobe with hanging rail, Baxi wall mounted gas fired boiler supplying domestic hot water and central heating, double glazed window, coved and textured ceiling.
* BEDROOM TWO: 3.35m x 2.34m (11' x 7' 8")
Double glazed window, coved and textured ceiling.
* BEDROOM THREE: 2.36m x 1.83m (7' 9" x 6')
Double glazed window, fitted wardrobe with shelving, coved and textured ceiling.
* BATHROOM
Corner shower curtain, shower unit, wash hand basin, low level W.C, radiator, part tiled walls, frosted double glazed window, extractor.
* OUTSIDE
* REAR GARDEN
A pleasant feature of the property offering a good deal of seclusion, paving to the front, outside water tap, lawned area with hedging to the rear, gate giving access to the side and front of the property.
* FRONT GARDEN
Laid to lawn with border and raised paved patio.
* GARAGE IN ADJACENT COMPOUND
This property is sold on a freehold basis.
