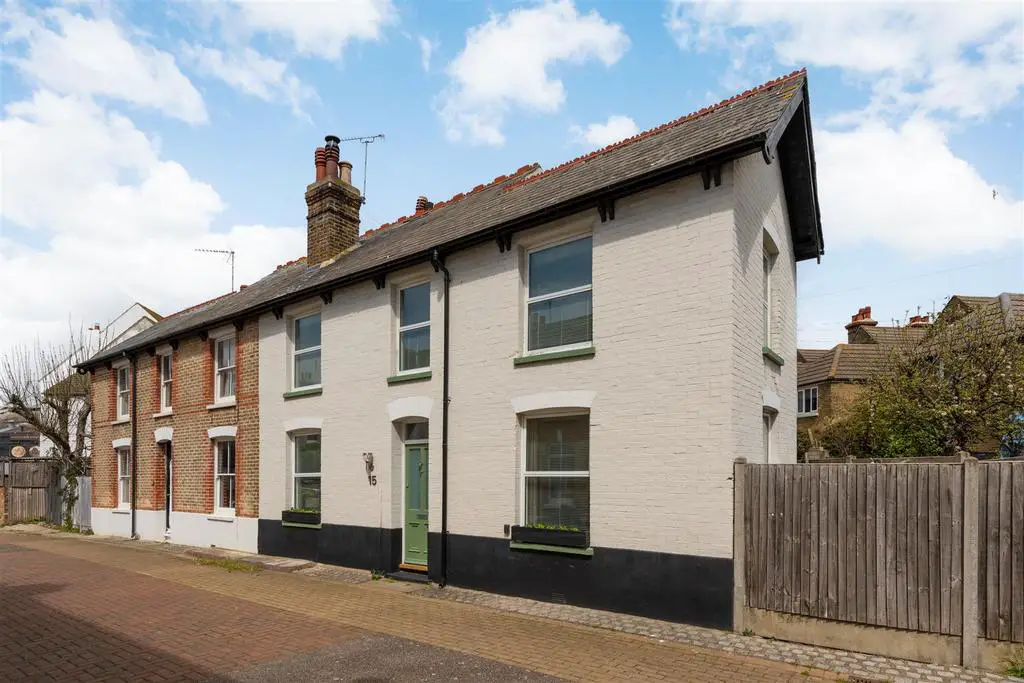
House For Sale £535,000
An attractive double fronted Victorian house, enviably positioned within the heart of the conservation area and within a short stroll of Whitstable's working harbour and pebble beach, the vibrant town centre, and station which is 0.6 miles distant.
The beautifully presented and generously proportioned accommodation is arranged on the ground floor to provide an entrance hall, sitting room open-plan to the dining room with casement doors opening to the garden, a smartly fitted kitchen, utility area, cloakroom and a further reception room which could be used as a third double bedroom. To the first floor there are two double bedrooms, including the principal bedroom with dressing area/study, and a bathroom.
Outside, there are two attractive paved courtyard areas which enjoy a South Easterly aspect. No onward chain.
Location - Fountain Street is situated just off Whitstable's bustling High Street, within easy walking distance of the beach (150 metres distant). Whitstable is an increasingly popular and fashionable town by the sea offering a wide range of amenities including boutique shops, highly regarded restaurants, watersports facilities and working harbour. Whitstable station (0.6 of a mile distant) provides fast and frequent links to London (Victoria) in approximately 80 minutes. The high speed Javelin service provides access to London (St Pancras) with a journey time of approximately 73 minutes. The A299 is accessible providing a dual carriageway link to the M2/A2 giving access to the channel ports and connecting motorway network.
Accommodation - The accommodation and approximate measurements are:
Ground Floor -
. Entrance Hall - 3.55m x 1.51m (11'7" x 4'11") - at maximum points.
. Sitting Room - 3.55m x 3.51m (11'8" x 11'6") - at maximum points.
. Dining Room - 4.41m x 2.27m (14'5" x 7'5" ) - at maximum points.
. Kitchen - 2.86m x 2.39m (9'5" x 7'10") - at maximum points.
. Bedroom 3 - 3.79m x 3.57m (12'5" x 11'8" ) - at maximum points.
. Utility Room - 2.39m x 1.78m (7'10" x 5'10") - at maximum points.
First Floor -
. Bedroom 1 - 3.78m x 3.56m ( 12'5" x 11'8") - at maximum points.
. Dressing Room/ Study - 2.78m x 2.31m (9'1" x 7'6" ) - at maximum points.
. Bedroom 2 - 3.60m x 3.52m (11'10" x 11'7") - at maximum points.
. Bathroom - 2.30m x 1.49m (7'6" x 4'10") - at maximum points.
Outside -
. Garden -
Video Tour - Please view the video tour for this property, and contact us to discuss arranging a viewing.
The beautifully presented and generously proportioned accommodation is arranged on the ground floor to provide an entrance hall, sitting room open-plan to the dining room with casement doors opening to the garden, a smartly fitted kitchen, utility area, cloakroom and a further reception room which could be used as a third double bedroom. To the first floor there are two double bedrooms, including the principal bedroom with dressing area/study, and a bathroom.
Outside, there are two attractive paved courtyard areas which enjoy a South Easterly aspect. No onward chain.
Location - Fountain Street is situated just off Whitstable's bustling High Street, within easy walking distance of the beach (150 metres distant). Whitstable is an increasingly popular and fashionable town by the sea offering a wide range of amenities including boutique shops, highly regarded restaurants, watersports facilities and working harbour. Whitstable station (0.6 of a mile distant) provides fast and frequent links to London (Victoria) in approximately 80 minutes. The high speed Javelin service provides access to London (St Pancras) with a journey time of approximately 73 minutes. The A299 is accessible providing a dual carriageway link to the M2/A2 giving access to the channel ports and connecting motorway network.
Accommodation - The accommodation and approximate measurements are:
Ground Floor -
. Entrance Hall - 3.55m x 1.51m (11'7" x 4'11") - at maximum points.
. Sitting Room - 3.55m x 3.51m (11'8" x 11'6") - at maximum points.
. Dining Room - 4.41m x 2.27m (14'5" x 7'5" ) - at maximum points.
. Kitchen - 2.86m x 2.39m (9'5" x 7'10") - at maximum points.
. Bedroom 3 - 3.79m x 3.57m (12'5" x 11'8" ) - at maximum points.
. Utility Room - 2.39m x 1.78m (7'10" x 5'10") - at maximum points.
First Floor -
. Bedroom 1 - 3.78m x 3.56m ( 12'5" x 11'8") - at maximum points.
. Dressing Room/ Study - 2.78m x 2.31m (9'1" x 7'6" ) - at maximum points.
. Bedroom 2 - 3.60m x 3.52m (11'10" x 11'7") - at maximum points.
. Bathroom - 2.30m x 1.49m (7'6" x 4'10") - at maximum points.
Outside -
. Garden -
Video Tour - Please view the video tour for this property, and contact us to discuss arranging a viewing.
Houses For Sale New Street
Houses For Sale Harbour Street
Houses For Sale Woodlawn Street
Houses For Sale Bexley Street
Houses For Sale Fountain Street
Houses For Sale Stream Walk
Houses For Sale Sydenham Street
Houses For Sale Albert Street
Houses For Sale St. Peters Road
Houses For Sale Cromwell Road
Houses For Sale Tower parade
Houses For Sale Westgate Terrace
Houses For Sale Harbour Street
Houses For Sale Woodlawn Street
Houses For Sale Bexley Street
Houses For Sale Fountain Street
Houses For Sale Stream Walk
Houses For Sale Sydenham Street
Houses For Sale Albert Street
Houses For Sale St. Peters Road
Houses For Sale Cromwell Road
Houses For Sale Tower parade
Houses For Sale Westgate Terrace