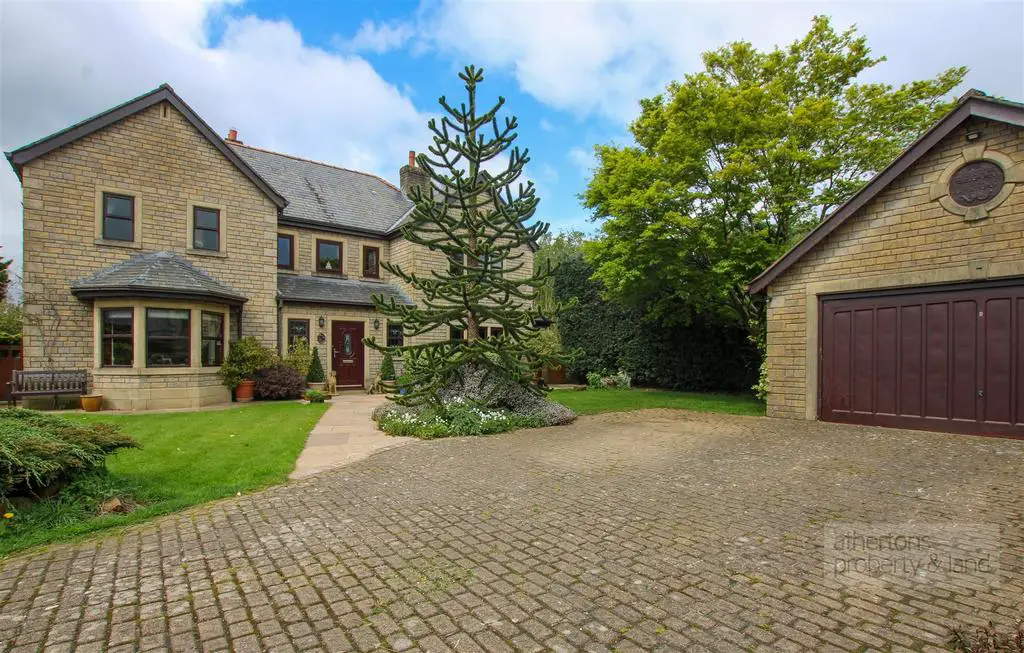
House For Sale £695,000
An executive detached family home with beautiful open views to the rear located in a small hamlet of only nine properties in one of the Ribble Valley's most popular residential locations. Just a shorts walk from Whalley village and with excellent transport links, this beautifully finished home has undergone recent renovation throughout boasting a recently fitted kitchen, utility room, en-suite and decoration throughout.
Well Presented Throughout the property has accommodation of Circa 2820 Sq Ft (exc double garage) affords: Entrance Hall, 2pc WC, Cloakroom, Living Room, Sun Room, Dining Room, Formal Lounge, Kitchen Diner, Utility Room, First Floor Landing, Four Bedrooms, Large Storage Room, 3pc En-Suite Shower Room to Main and Second Bedrooms, 4pc Family Bathroom.
Outside there are Gardens to both the Front and Rear with large patio area and pond to the rear, Driveway Parking and Detached Double Garage. Early Viewing Recommended. This Wonderful Family Home is located close to both Barrow Primary School and Clitheroe Golf Club in one of the Ribble Valley's most popular locations set in a cluster of Nine Properties at the heart of Barrow.
Early Interest is anticipated for this property which has accommodation of circa 2820 Sq Ft (exc double garage) affording: Entrance Hallway with part glazed composite door to the front, modern 2pc WC with vanity wash and dual flush low suite WC, separate cloakroom and storage cupboard, Large Living Room with a living flame gas fire with marble inset and hearth opening up to Sun Room extension with double glazed walls enjoying open views to the rear, Dining Room with sliding external doors to the rear garden, Formal Lounge with large decorative fireplace with inset gas flame burner and large bay window, Kitchen/ Diner with a contemporary range of base and eye level units, AEG cooking appliances, induction hob with extractor over, electric double oven and warming drawer, integrated larder fridge and freezer and dishwasher, tiled floor, 1.5 bowl sink unit with hot tap, Granite work surfaces, Utility Room with base and eye level cupboards, plumbing for washing machine and space for dryer, single bowl sink unit, Granite work surface area, external door to the front, storage cupboards housing single boiler.
On the First Floor there is a large minstrel Landing with a spindled balustrade off which there are Four Bedrooms, storage room and family bathroom. The Main Bedroom has a recently fitted 3pc En-Suite Shower Room with a large walk-in shower with direct feed shower unit, pedestal wash basin and low suite WC, and there is a 4pc Family Bathroom with a large circular central bath, shower cubicle with direct feed shower unit, pedestal wash basin and low suite WC and tiled walls.
Outside to the Front there is a lawned garden area partly bordered with shrubs and a block paved Driveway leads to a detached Double Garage with electric roller door and power. To the Rear there is a large Indian stone flagged patio and pathways leading to a lawned area together with raised beds stocked with plants and shrubs, large raised fish pond with circulating water pump and fantastic open views towards Clitheroe Golf Club and beyond.
Well Presented Throughout the property has accommodation of Circa 2820 Sq Ft (exc double garage) affords: Entrance Hall, 2pc WC, Cloakroom, Living Room, Sun Room, Dining Room, Formal Lounge, Kitchen Diner, Utility Room, First Floor Landing, Four Bedrooms, Large Storage Room, 3pc En-Suite Shower Room to Main and Second Bedrooms, 4pc Family Bathroom.
Outside there are Gardens to both the Front and Rear with large patio area and pond to the rear, Driveway Parking and Detached Double Garage. Early Viewing Recommended. This Wonderful Family Home is located close to both Barrow Primary School and Clitheroe Golf Club in one of the Ribble Valley's most popular locations set in a cluster of Nine Properties at the heart of Barrow.
Early Interest is anticipated for this property which has accommodation of circa 2820 Sq Ft (exc double garage) affording: Entrance Hallway with part glazed composite door to the front, modern 2pc WC with vanity wash and dual flush low suite WC, separate cloakroom and storage cupboard, Large Living Room with a living flame gas fire with marble inset and hearth opening up to Sun Room extension with double glazed walls enjoying open views to the rear, Dining Room with sliding external doors to the rear garden, Formal Lounge with large decorative fireplace with inset gas flame burner and large bay window, Kitchen/ Diner with a contemporary range of base and eye level units, AEG cooking appliances, induction hob with extractor over, electric double oven and warming drawer, integrated larder fridge and freezer and dishwasher, tiled floor, 1.5 bowl sink unit with hot tap, Granite work surfaces, Utility Room with base and eye level cupboards, plumbing for washing machine and space for dryer, single bowl sink unit, Granite work surface area, external door to the front, storage cupboards housing single boiler.
On the First Floor there is a large minstrel Landing with a spindled balustrade off which there are Four Bedrooms, storage room and family bathroom. The Main Bedroom has a recently fitted 3pc En-Suite Shower Room with a large walk-in shower with direct feed shower unit, pedestal wash basin and low suite WC, and there is a 4pc Family Bathroom with a large circular central bath, shower cubicle with direct feed shower unit, pedestal wash basin and low suite WC and tiled walls.
Outside to the Front there is a lawned garden area partly bordered with shrubs and a block paved Driveway leads to a detached Double Garage with electric roller door and power. To the Rear there is a large Indian stone flagged patio and pathways leading to a lawned area together with raised beds stocked with plants and shrubs, large raised fish pond with circulating water pump and fantastic open views towards Clitheroe Golf Club and beyond.