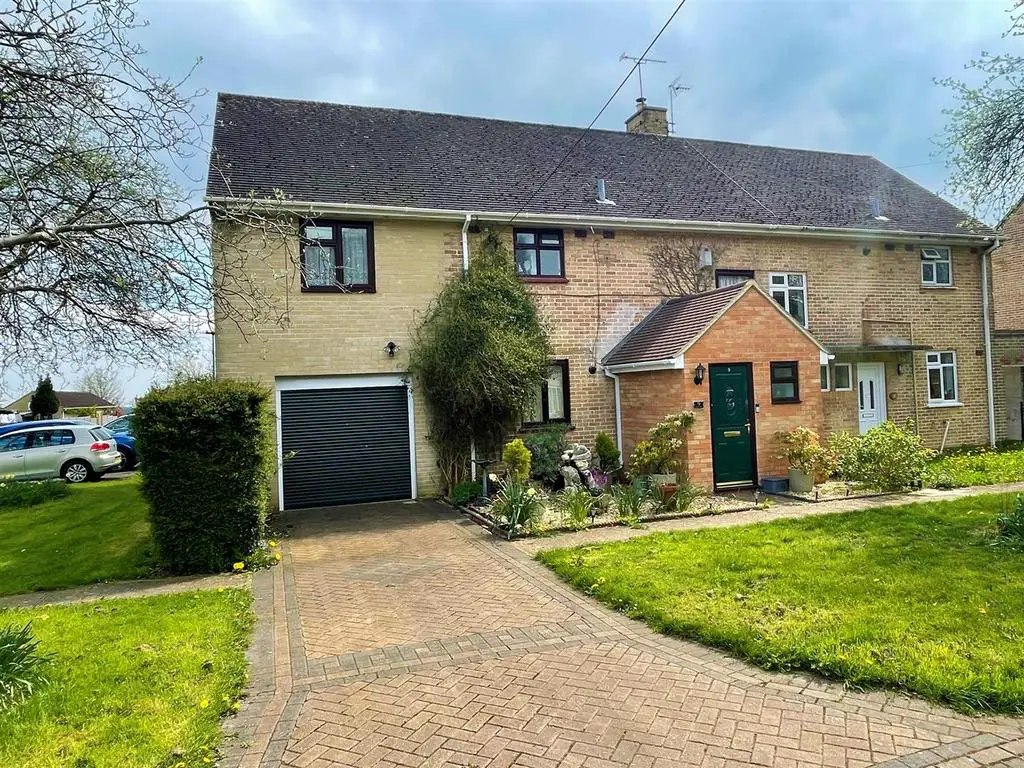
House For Sale £405,000
Located within the Thickwood estate in Colerne, a generously sized, extended, semi detached family home. Offering four bedrooms, shower room and toilet on the first floor, two reception rooms, kitchen/dining room and cloak room on the ground floor. The circa 21' x 12' garage can be accessed from the house and has an electrically operated roll up garage door.
Entrance Hall - Double glazed front door, radiator, door to the cloakroom and door to the inner hall.
Cloakroom - Double glazed window to the front, radiator, toilet and wash hand basin.
Inner Hall - Stairs to the first floor, under stairs cupboard, door to the lounge and door to the kitchen/breakfast room.
Lounge - 4.09m x 3.61m (13'05" x 11'10") - Double glazed French doors and windows to the rear, two radiators, wood burner with surround and hearth.
Kitchen/Dining Room - 6.27m x 2.67m (20'07" x 8'09") - Double glazed window to the front, double glazed French doors to the rear, radiator, tiled floor, space for a table and chairs, range of floor and wall mounted units, stainless steel sink and drainer, electric oven, electric hob, plumbing for a washing machine, space for a fridge/freezer, water softener, door to the garage.
Conservatory - 2.79m x 2.49m (9'02" x 8'02") - Double glazed windows to the side and rear, double glazed French doors to the garden and tiled floor.
Landing - Double glazed window to the front, doors to all bedrooms, shower room, toilet and airing cupboard.
Bedroom One - 3.51m x 3.45m (11'06" x 11'04") - Double glazed window to the rear, radiator and fitted wardrobes.
Bedroom Two - 3.45m x 3.33m (11'04" x 10'11") - Double glazed window to the rear, radiator and cupboard.
Bedroom Three - 4.47m x 3.02m (14'08" x 9'11") - Double glazed window to the rear, radiator and wardrobe.
Bedroom Four - 3.51m x 2.06m (11'06" x 6'09") - Double glazed window to the front and radiator.
Shower Room - 1.80m x 1.47m (5'11" x 4'10") - Double glazed window to the front, tiled, towel radiator, wash hand basin and shower cubicle with electric shower.
Toilet - Double glazed window to the front and toilet.
Integral Garage - 6.38m x 3.53m (20'11" x 11'07") - Electrically operated garage door, power, light, two windows to the side, one to the rear and door to the garden.
Garden - A mature enclosed space laid to areas of lawn and patio with pond, shed, mature shrubs, plants and trees. There is gated access to the side of the property.
Driveway - Providing off road parking in front of the garage with further parking available on the road.
Tenure - We are advised by the .gov website that the property is Freehold.
Council Tax - We are advised by the .gov website that the property is band C.
Entrance Hall - Double glazed front door, radiator, door to the cloakroom and door to the inner hall.
Cloakroom - Double glazed window to the front, radiator, toilet and wash hand basin.
Inner Hall - Stairs to the first floor, under stairs cupboard, door to the lounge and door to the kitchen/breakfast room.
Lounge - 4.09m x 3.61m (13'05" x 11'10") - Double glazed French doors and windows to the rear, two radiators, wood burner with surround and hearth.
Kitchen/Dining Room - 6.27m x 2.67m (20'07" x 8'09") - Double glazed window to the front, double glazed French doors to the rear, radiator, tiled floor, space for a table and chairs, range of floor and wall mounted units, stainless steel sink and drainer, electric oven, electric hob, plumbing for a washing machine, space for a fridge/freezer, water softener, door to the garage.
Conservatory - 2.79m x 2.49m (9'02" x 8'02") - Double glazed windows to the side and rear, double glazed French doors to the garden and tiled floor.
Landing - Double glazed window to the front, doors to all bedrooms, shower room, toilet and airing cupboard.
Bedroom One - 3.51m x 3.45m (11'06" x 11'04") - Double glazed window to the rear, radiator and fitted wardrobes.
Bedroom Two - 3.45m x 3.33m (11'04" x 10'11") - Double glazed window to the rear, radiator and cupboard.
Bedroom Three - 4.47m x 3.02m (14'08" x 9'11") - Double glazed window to the rear, radiator and wardrobe.
Bedroom Four - 3.51m x 2.06m (11'06" x 6'09") - Double glazed window to the front and radiator.
Shower Room - 1.80m x 1.47m (5'11" x 4'10") - Double glazed window to the front, tiled, towel radiator, wash hand basin and shower cubicle with electric shower.
Toilet - Double glazed window to the front and toilet.
Integral Garage - 6.38m x 3.53m (20'11" x 11'07") - Electrically operated garage door, power, light, two windows to the side, one to the rear and door to the garden.
Garden - A mature enclosed space laid to areas of lawn and patio with pond, shed, mature shrubs, plants and trees. There is gated access to the side of the property.
Driveway - Providing off road parking in front of the garage with further parking available on the road.
Tenure - We are advised by the .gov website that the property is Freehold.
Council Tax - We are advised by the .gov website that the property is band C.
