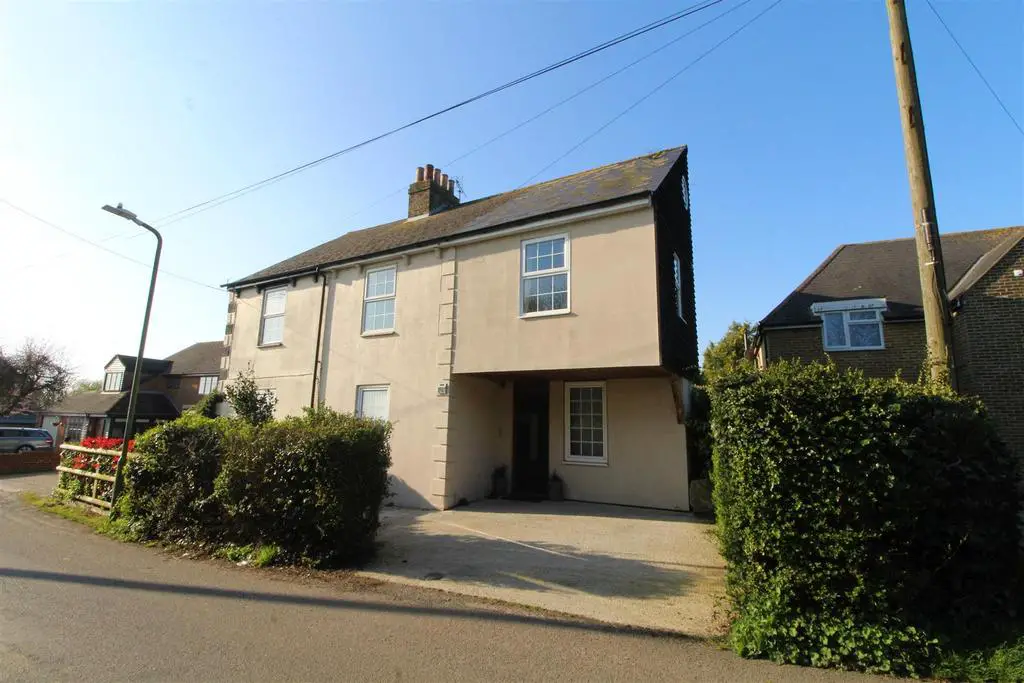
House For Sale £495,000
TMS Estate Agents are delighted to market this truly fabulous five bedroom, three bathroom semi detached home situated in a semi rural location. This property is situated close to the A299 Thanet Way which gives you easy access throughout Kent and just two miles to Ramsgate mainline railway station with it's High Speed Service to London. There is also extensive park approximately 80m away with a football pitch, dog park and two separate playgrounds. This great sized property is packed with old world charm and modern day convenience.
This flexible and versatile property boasts a large lounge that leads out to the garden through the family sized modern fitted kitchen with larder and dining booth. The ground floor also incorporates an inviting and spacious reception room which is currently being used as a library/study.
The first floor comprises four bedrooms with the largest bedroom including a fabulous en-suite shower room. To complete the first floor is the luxurious family bathroom.
The grand suite offers the most picturesque views over Manston golf course and across to Pegwell Bay country park. The grand suite occupies the whole of the second floor and provides you with a substantial bedroom plus en-suite, dressing area and space for gym equipment.
Outside there is a very well maintained garden approximately 123 feet in length 'Measurements taken from google earth' that is mostly laid to lawn and decking areas perfect for alfresco dining. The garden also benefits form an outbuilding which could be used as a family room or additional office/studio area.
To the front of the property you have parking for up to 2 cars.
Call TMS today to arrange an accompanied viewing on[use Contact Agent Button]. AVAILABLE 7 DAYS A WEEK.
Library/Study - 3.75 x 5.71 (12'3" x 18'8") -
Lounge - 3.42 x 8.00 (11'2" x 26'2") -
Kitchen/Diner - 5.9 x 4.43 (19'4" x 14'6") -
First Floor -
Bedroom Two - 3.75 x 3.34 (12'3" x 10'11") -
Ensuite - 2.69 x 0.99 (8'9" x 3'2") -
Bedroom Three - 3.75 x 3.67 (12'3" x 12'0") -
Bedroom Four - 3.42 x 2.43 (11'2" x 7'11" ) -
Bedroom Five - 3.86 x 3.42 (12'7" x 11'2") -
Bathroom - 2.46 x 1.71 (8'0" x 5'7") -
Second Floor -
Main Bedroom - 6.56 x 3.54 (21'6" x 11'7") -
Ensuite/Dressing Room/Gym - 5.41 x 3.94 (17'8" x 12'11") -
External -
Outbuilding - 5.71 x 3.73 (18'8" x 12'2") -
This flexible and versatile property boasts a large lounge that leads out to the garden through the family sized modern fitted kitchen with larder and dining booth. The ground floor also incorporates an inviting and spacious reception room which is currently being used as a library/study.
The first floor comprises four bedrooms with the largest bedroom including a fabulous en-suite shower room. To complete the first floor is the luxurious family bathroom.
The grand suite offers the most picturesque views over Manston golf course and across to Pegwell Bay country park. The grand suite occupies the whole of the second floor and provides you with a substantial bedroom plus en-suite, dressing area and space for gym equipment.
Outside there is a very well maintained garden approximately 123 feet in length 'Measurements taken from google earth' that is mostly laid to lawn and decking areas perfect for alfresco dining. The garden also benefits form an outbuilding which could be used as a family room or additional office/studio area.
To the front of the property you have parking for up to 2 cars.
Call TMS today to arrange an accompanied viewing on[use Contact Agent Button]. AVAILABLE 7 DAYS A WEEK.
Library/Study - 3.75 x 5.71 (12'3" x 18'8") -
Lounge - 3.42 x 8.00 (11'2" x 26'2") -
Kitchen/Diner - 5.9 x 4.43 (19'4" x 14'6") -
First Floor -
Bedroom Two - 3.75 x 3.34 (12'3" x 10'11") -
Ensuite - 2.69 x 0.99 (8'9" x 3'2") -
Bedroom Three - 3.75 x 3.67 (12'3" x 12'0") -
Bedroom Four - 3.42 x 2.43 (11'2" x 7'11" ) -
Bedroom Five - 3.86 x 3.42 (12'7" x 11'2") -
Bathroom - 2.46 x 1.71 (8'0" x 5'7") -
Second Floor -
Main Bedroom - 6.56 x 3.54 (21'6" x 11'7") -
Ensuite/Dressing Room/Gym - 5.41 x 3.94 (17'8" x 12'11") -
External -
Outbuilding - 5.71 x 3.73 (18'8" x 12'2") -
