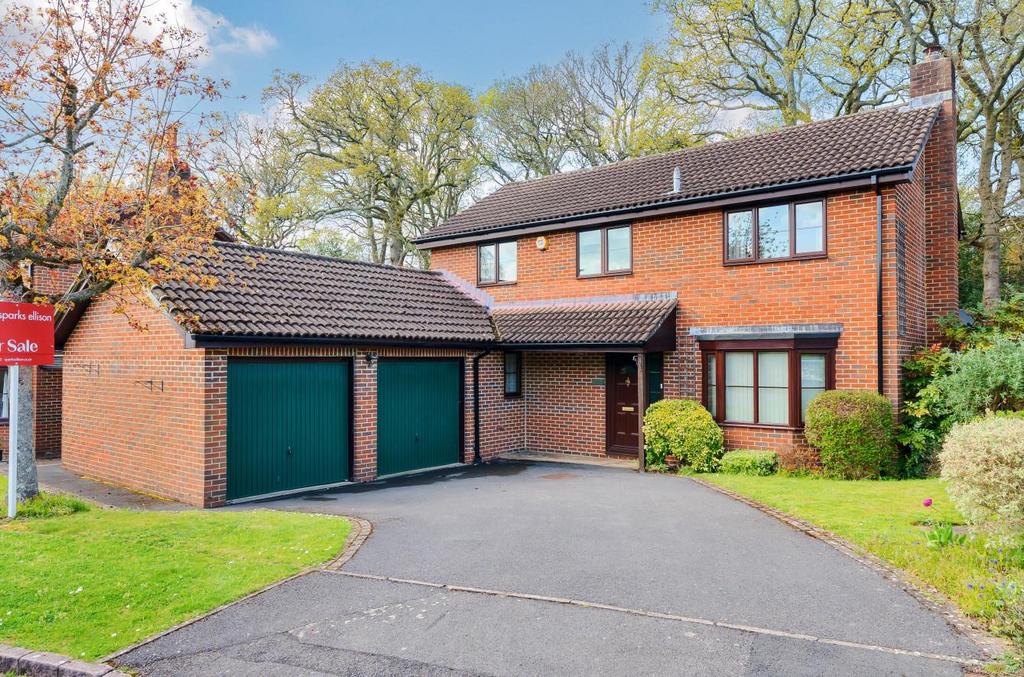
House For Sale £675,000
A wonderful four bedroom detached family home offered for sale with no forward chain and set within the popular North Millers Dale area which itself benefits from a Gastro pub, nature reserve and woodland walks. It is also within walking distance to shops on Ashdown Road and Hiltingbury Road together with Hiltingbury School and community centre. On the ground floor the property provides three main reception rooms together with a 19'3" kitchen/breakfast room and separate utility room and on the first floor are four bedrooms, en-suite and shower room, In addition to this is a double adjoining garage which could lend itself to part or full conversion to additional accommodation. The rear garden enjoys an outlook over mature trees with the frontage providing good off street parking. The property also falls within the catchment for popular Thornden Secondary School.
Accommodation -
Ground Floor -
Reception Hall: - Stairs to first floor.
Sitting Room: - 21'6" x 10'11" (6.55m x 3.33m) Double doors to rear garden, bay window, fireplace with inset gas fire.
Dining Room: - 10'6" x 10'2" (3.20m x 3.05m)
Kitchen/Breakfast Room: - 19'3" x 9'6" (5.87m x 2.90m) Fitted with a comprehensive range of Shaker style units, integrated fridge and dishwasher, cupboard housing boiler, gas oven and hob with extractor hood over, waste disposal unit, under stairs cupboard, space for table and chairs.
Utility Room: - 10'10" x 5'4" (3.30m x 1.63m) Space and plumbing for appliances, fitted cupboards, sink unit, door to outside.
Study: - 7'8" x 6'9" (2.34m x 2.06m)
Cloakroom: - White suite comprising wash basin, wc.
First Floor -
Landing: - Hatch to loft space, airing cupboard.
Bedroom 1: - 11'6" x 9' (3.51m x 2.74m) (Measurement up to range of fitted wardrobes).
En-Suite: - 6'3" x 5'2" (1.91m x 1.57m) White suite comprising shower cubicle with glazed screen, wash basin with cupboard under, wc.
Bedroom 2: - 12' x 9 (3.66m x 2.74m)
Bedroom 3: - 10' x 8'8" (3.05m x 2.64m) Built in wardrobe.
Bedroom 4: - 10' x 8'9" (3.05m x 2.67m)
Shower Room: - 7'1" x 7' (2.16m x 2.13m) White suite comprising double width shower cubicle with glazed screen, wash basin, wc, tiled walls and floor.
Outside -
Front: - To the front of the property is a good sized driveway affording off street parking with side pedestrian access to rear garden.
Rear Garden: - Approximately 51' x 41'. Adjoining the house is a full width patio leading onto a lawned area surrounded by well stocked borders and enclosed by fencing, green house, garden shed to the side.
Double Garage: - 17'10" x 16'2" (5.44m x 4.93m) Electric door to one side, hatch to loft space, light and power.
Other Information -
Tenure: - Freehold
Approximate Age: - Circa 1980
Approximate Area: - 1690sqft/157sqm (Including garage)
Sellers Position: - No forward chain
Heating: - Gas central heating
Windows: - UPVC double glazed windows
Loft Space: - Partially boarded with ladder and light connected
Infant/Junior School: - Hiltingbury Infant/Junior School
Secondary School: - Thornden Secondary School:
Local Council: - Eastleigh Borough Council -[use Contact Agent Button]
Council Tax: - Band E
Accommodation -
Ground Floor -
Reception Hall: - Stairs to first floor.
Sitting Room: - 21'6" x 10'11" (6.55m x 3.33m) Double doors to rear garden, bay window, fireplace with inset gas fire.
Dining Room: - 10'6" x 10'2" (3.20m x 3.05m)
Kitchen/Breakfast Room: - 19'3" x 9'6" (5.87m x 2.90m) Fitted with a comprehensive range of Shaker style units, integrated fridge and dishwasher, cupboard housing boiler, gas oven and hob with extractor hood over, waste disposal unit, under stairs cupboard, space for table and chairs.
Utility Room: - 10'10" x 5'4" (3.30m x 1.63m) Space and plumbing for appliances, fitted cupboards, sink unit, door to outside.
Study: - 7'8" x 6'9" (2.34m x 2.06m)
Cloakroom: - White suite comprising wash basin, wc.
First Floor -
Landing: - Hatch to loft space, airing cupboard.
Bedroom 1: - 11'6" x 9' (3.51m x 2.74m) (Measurement up to range of fitted wardrobes).
En-Suite: - 6'3" x 5'2" (1.91m x 1.57m) White suite comprising shower cubicle with glazed screen, wash basin with cupboard under, wc.
Bedroom 2: - 12' x 9 (3.66m x 2.74m)
Bedroom 3: - 10' x 8'8" (3.05m x 2.64m) Built in wardrobe.
Bedroom 4: - 10' x 8'9" (3.05m x 2.67m)
Shower Room: - 7'1" x 7' (2.16m x 2.13m) White suite comprising double width shower cubicle with glazed screen, wash basin, wc, tiled walls and floor.
Outside -
Front: - To the front of the property is a good sized driveway affording off street parking with side pedestrian access to rear garden.
Rear Garden: - Approximately 51' x 41'. Adjoining the house is a full width patio leading onto a lawned area surrounded by well stocked borders and enclosed by fencing, green house, garden shed to the side.
Double Garage: - 17'10" x 16'2" (5.44m x 4.93m) Electric door to one side, hatch to loft space, light and power.
Other Information -
Tenure: - Freehold
Approximate Age: - Circa 1980
Approximate Area: - 1690sqft/157sqm (Including garage)
Sellers Position: - No forward chain
Heating: - Gas central heating
Windows: - UPVC double glazed windows
Loft Space: - Partially boarded with ladder and light connected
Infant/Junior School: - Hiltingbury Infant/Junior School
Secondary School: - Thornden Secondary School:
Local Council: - Eastleigh Borough Council -[use Contact Agent Button]
Council Tax: - Band E
