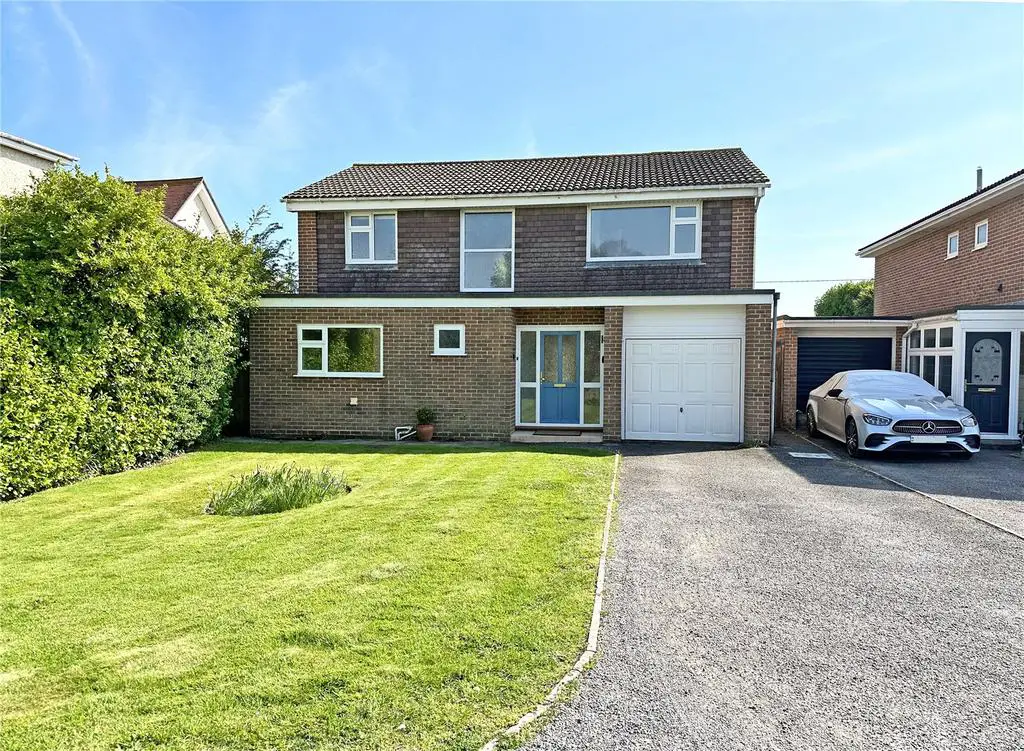
House For Sale £690,000
Superbly situated in a quiet no through road, just back from Barton cliff top, a particularly spacious detached three bedroom house with further scope to improve. An internal inspection is highly recommended.
UPVC double glazed front door to:
Spacious L-Shaped Reception Hall
Understairs storage cupboard, wood effect flooring, personal door to garage and cloakroom. Double opening doors to:
Cloakroom
Comprising pedestal wash hand basin, low level w.c., obscure UPVC double glazed window overlooking front aspect.
Sitting Room 21'6" x 13'11" (6.55m x 4.24m)
Wood effect flooring, UPVC double glazed sliding patio doors to:
Kitchen/Dining Room
Dining Room 13'10" x 9'10" (4.22m x 3m)
Wood effect flooring, UPVC double glazed sliding patio door to rear garden. Through to:
Kitchen 14'8" x 10'6" (4.47m x 3.2m)
Comprising bowl and a half single drainer sink unit with mixer taps, range of work surfaces with drawers and cupboards below, inset five ring gas hob with extractor hood over, built in double oven, matching wall mounted units, wood effect flooring, space and plumbing for washing machine and dishwasher, wood effect flooring, UPVC double glazed window overlooking front aspect and further door giving side access. Cupboard housing Worcester gas fired central heating boiler.
Stairs from reception hall lead to:
First Floor Landing
Built in airing cupboard housing hot water cylinder with slatted shelving, hatch to loft space. Obscure UPVC double glazed window overlooking front aspect.
Bedroom One 15'2" x 13'2" (4.62m x 4.01m)
Built in double wardrobe cupboard, UPVC double glazed window overlooking rear garden. Door to:
En Suite Shower Room
Comprising pedestal wash hand basin with mixer tap, low level w.c., corner tiled shower cubicle with shower over, obscure UPVC double glazed window overlooking side aspect.
Bedroom Two 13'5" x 13' (4.1m x 3.96m)
Built in double wardrobe cupboard, UPVC double glazed window overlooking rear garden.
Bedroom Three 11'11" (3.63) narrowiing to 10' (3.05) x 11'3" (3.43)
Built in double wardrobe cupboard, UPVC double glazed window overlooking front aspect.
Bathroom
Comprising pedestal wash hand basin with mixer tap, low level w.c., bath with mixer tap and separate shower over, chrome heated ladder towel rail, obscure UPVC double glazed window overlooking front aspect.
Outside
The property has a good sized frontage, being the last property in this quiet enclave with driveway providing good off road parking. The remainder of the garden is laid predominately to lawn, bordered by mature shrubbery. Outside light. Driveway leads to:
Integral Garage 17'7" x 8'6" (5.36m x 2.6m)
Up and over door, power and lighting, water tap, personal door to reception hall.
Side gate gives pedestrian access to the left hand side of the property to:
The rear Gardens
Being south facing with paved patio terrace immediately adjacent to the property, leading to lawned gardens with paved pathway. The gardens are enclosed by fencing with mature shrub and flower borders with rear pedestrian gate. There is further side access.
UPVC double glazed front door to:
Spacious L-Shaped Reception Hall
Understairs storage cupboard, wood effect flooring, personal door to garage and cloakroom. Double opening doors to:
Cloakroom
Comprising pedestal wash hand basin, low level w.c., obscure UPVC double glazed window overlooking front aspect.
Sitting Room 21'6" x 13'11" (6.55m x 4.24m)
Wood effect flooring, UPVC double glazed sliding patio doors to:
Kitchen/Dining Room
Dining Room 13'10" x 9'10" (4.22m x 3m)
Wood effect flooring, UPVC double glazed sliding patio door to rear garden. Through to:
Kitchen 14'8" x 10'6" (4.47m x 3.2m)
Comprising bowl and a half single drainer sink unit with mixer taps, range of work surfaces with drawers and cupboards below, inset five ring gas hob with extractor hood over, built in double oven, matching wall mounted units, wood effect flooring, space and plumbing for washing machine and dishwasher, wood effect flooring, UPVC double glazed window overlooking front aspect and further door giving side access. Cupboard housing Worcester gas fired central heating boiler.
Stairs from reception hall lead to:
First Floor Landing
Built in airing cupboard housing hot water cylinder with slatted shelving, hatch to loft space. Obscure UPVC double glazed window overlooking front aspect.
Bedroom One 15'2" x 13'2" (4.62m x 4.01m)
Built in double wardrobe cupboard, UPVC double glazed window overlooking rear garden. Door to:
En Suite Shower Room
Comprising pedestal wash hand basin with mixer tap, low level w.c., corner tiled shower cubicle with shower over, obscure UPVC double glazed window overlooking side aspect.
Bedroom Two 13'5" x 13' (4.1m x 3.96m)
Built in double wardrobe cupboard, UPVC double glazed window overlooking rear garden.
Bedroom Three 11'11" (3.63) narrowiing to 10' (3.05) x 11'3" (3.43)
Built in double wardrobe cupboard, UPVC double glazed window overlooking front aspect.
Bathroom
Comprising pedestal wash hand basin with mixer tap, low level w.c., bath with mixer tap and separate shower over, chrome heated ladder towel rail, obscure UPVC double glazed window overlooking front aspect.
Outside
The property has a good sized frontage, being the last property in this quiet enclave with driveway providing good off road parking. The remainder of the garden is laid predominately to lawn, bordered by mature shrubbery. Outside light. Driveway leads to:
Integral Garage 17'7" x 8'6" (5.36m x 2.6m)
Up and over door, power and lighting, water tap, personal door to reception hall.
Side gate gives pedestrian access to the left hand side of the property to:
The rear Gardens
Being south facing with paved patio terrace immediately adjacent to the property, leading to lawned gardens with paved pathway. The gardens are enclosed by fencing with mature shrub and flower borders with rear pedestrian gate. There is further side access.
