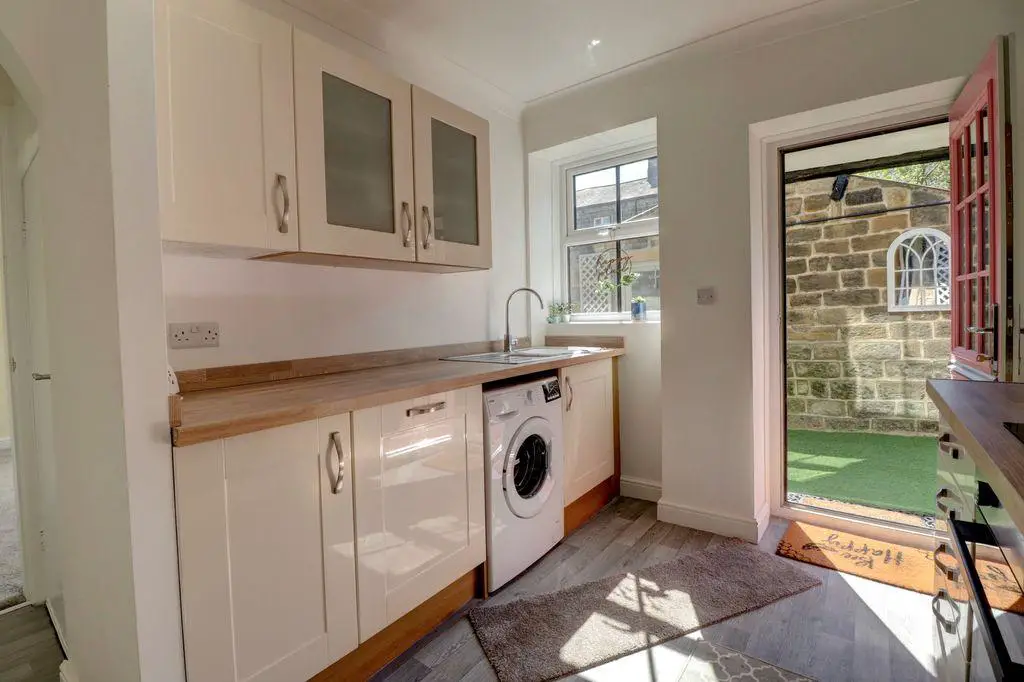
House For Rent £1,125
Situated in the heart of this very popular village, this delightful cottage is a very unusual find and offers plenty of living space. The windows and doors have a southerly aspect which allows maximum natural light into the property as seen in the photos.
The accommodation is set over 4 floors starting with a very useful dry basement for storage or extra appliances. The ground floor consists of a well-equipped kitchen with integrated appliances and a spacious living room.
The generously sized double bedroom is found on the first floor, along with an attractive shower room and separate WC. Single bedroom 2 can also fit a double bed at a squeeze and includes a storage cupboard.
Outside, the courtyard garden is fully enclosed with tall fencing and includes a handy outbuilding for extra storage of bikes etc. The faux grass ensures almost zero maintenance is needed.
All of Burley's amenities are within easy walking distance. Burley in Wharfedale is a very popular village community offering a pleasant living environment combining easy access to beautiful open countryside with good connections for the West Yorkshire business commuter. The village has plenty of everyday amenities including local shops, sports clubs and a choice of pubs/restaurants. Public transport connects the local towns of Ilkley and Otley, and from the village railway station, there are frequent services throughout the day into the local cities of Leeds and Bradford.
Directions: From the Station Road/Main Street mini roundabout, head towards Ilkley and Peel Street in the first turning on the right. Walking between 1 and 3 Peel Street, the property is hidden away behind a large gate.
This property includes:
Additional Information:
Gas Central Heating
Double Glazed
Council Tax:
Band C
Energy Performance Certificate (EPC) Rating:
Band E (39-54)
Please Note: A deposit/bond of £1290 is required, as well as a suitable Guarantor for this property.
Marketed by EweMove Sales & Lettings (Otley & Guiseley) - Property Reference 53630
The accommodation is set over 4 floors starting with a very useful dry basement for storage or extra appliances. The ground floor consists of a well-equipped kitchen with integrated appliances and a spacious living room.
The generously sized double bedroom is found on the first floor, along with an attractive shower room and separate WC. Single bedroom 2 can also fit a double bed at a squeeze and includes a storage cupboard.
Outside, the courtyard garden is fully enclosed with tall fencing and includes a handy outbuilding for extra storage of bikes etc. The faux grass ensures almost zero maintenance is needed.
All of Burley's amenities are within easy walking distance. Burley in Wharfedale is a very popular village community offering a pleasant living environment combining easy access to beautiful open countryside with good connections for the West Yorkshire business commuter. The village has plenty of everyday amenities including local shops, sports clubs and a choice of pubs/restaurants. Public transport connects the local towns of Ilkley and Otley, and from the village railway station, there are frequent services throughout the day into the local cities of Leeds and Bradford.
Directions: From the Station Road/Main Street mini roundabout, head towards Ilkley and Peel Street in the first turning on the right. Walking between 1 and 3 Peel Street, the property is hidden away behind a large gate.
This property includes:
- 01 - Kitchen
3.45m x 3.34m (11.5 sqm) - 11' 3" x 10' 11" (124 sqft)
Includes integrated electric hob, oven, fridge freezer, dishwasher and washing machine. Secure composite stable door. - 02 - Living Room
4.01m x 3.58m (14.3 sqm) - 13' 1" x 11' 8" (154 sqft)
Spacious living room with south facing window and composite stable front door. - 03 - Bedroom 1
3.58m x 3.12m (11.1 sqm) - 11' 8" x 10' 2" (120 sqft) - 04 - Shower Room
2.33m x 1.69m (3.9 sqm) - 7' 7" x 5' 6" (42 sqft) - 05 - WC
- 06 - Bedroom 2
4.11m x 3.06m (12.5 sqm) - 13' 5" x 10' (135 sqft)
Limited headroom to either side of the room. - 07 - Basement
3.44m x 2.78m (9.5 sqm) - 11' 3" x 9' 1" (102 sqft) - 08 - Outside Storage
3.8m x 2.31m (8.7 sqm) - 12' 5" x 7' 6" (94 sqft) - Please note, all dimensions are approximate / maximums and should not be relied upon for the purposes of floor coverings.
Additional Information:
Band C
Band E (39-54)
Please Note: A deposit/bond of £1290 is required, as well as a suitable Guarantor for this property.
Marketed by EweMove Sales & Lettings (Otley & Guiseley) - Property Reference 53630
Houses For Rent North Parade
Houses For Rent North View
Houses For Rent Peel Place
Houses For Rent Mill View
Houses For Rent Park Row
Houses For Rent Greenholme Close
Houses For Rent Burley Bypass
Houses For Rent Otley Road
Houses For Rent Far Mead Croft
Houses For Rent Station Road
Houses For Rent Long Meadows
Houses For Rent Richard Gossop Court
Houses For Rent Pasture Fold
Houses For Rent Old Mill Close
Houses For Rent North View
Houses For Rent Peel Place
Houses For Rent Mill View
Houses For Rent Park Row
Houses For Rent Greenholme Close
Houses For Rent Burley Bypass
Houses For Rent Otley Road
Houses For Rent Far Mead Croft
Houses For Rent Station Road
Houses For Rent Long Meadows
Houses For Rent Richard Gossop Court
Houses For Rent Pasture Fold
Houses For Rent Old Mill Close