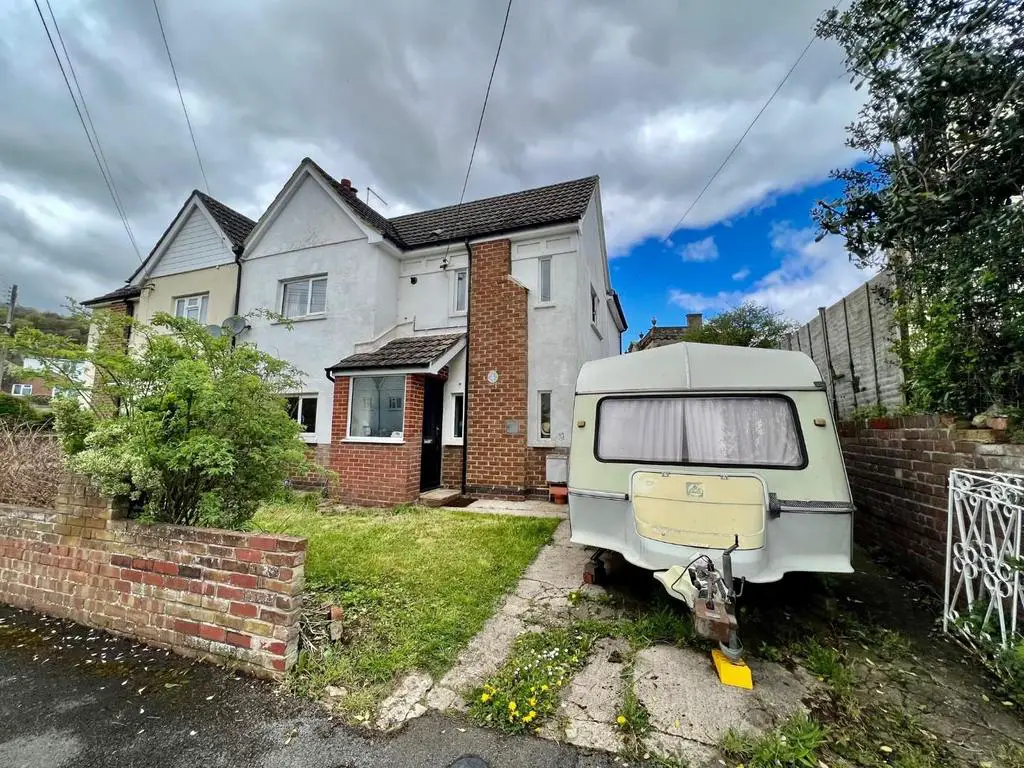
House For Sale £320,000
Found in a popular location close to all the amenities of the market town of Dursley, this spacious semi detached property offers, entrance hallway, lounge with doors to the rear garden, dining room leading into the kitchen with utility room and cloakroom off. There is also a useful lean-to giving access to the rear garden. To the first floor, four bedrooms, bathroom and separate wc. Outside the property has a front garden with driveway parking and an enclosed rear garden with greenhouse.
Ground Floor Accommodation -
Entrance Hallway - Window to front aspect, radiator, stairs to first floor, doors to;
Lounge - 4.70m x 3.68m (15'5 x 12'1) - Window to front aspect, door to rear garden, fireplace with wood-burning stove on hearth, radiator.
Dining Room - 3.94m x 2.77m (12'11 x 9'1) - Window to side aspect, two windows to front aspect, radiator, door to;
Kitchen - 3.43m x 3.66m max narrowing to 2.59m (11'3 x 12 ma - Window to side aspect, range of wall and base units with work-surfaces, one and a half bowl sink unit with mixer tap, AEG freestanding oven with extractor fan over, tiled flooring, radiator, under-stairs cupboard, doors to;
Lean-To - 4.98m x 1.32m (16'4 x 4'4) - Windows to rear aspect, doors to both sides leading to the garden, tiled flooring, radiator.
Utility Room - 1.93m x 1.68m (6'4 x 5'6) - Window to rear aspect, tiled flooring, part tiled walls, space for washing machine, tumble dryer and dish-washer, work-surface, radiator, cupboard, door to;
Cloakroom - 1.22m x 0.74m (4' x 2'5) - Window to side aspect, wc with hidden cistern, vanity wash hand basin, tiled splash back, tiled flooring.
First Floor Accommodation -
Landing Area - Loft hatch, doors to;
Bedroom One - 3.96m x 2.82m (13' x 9'3) - Window to side aspect, two windows to front aspect, radiator, cupboard with 'Ideal' boiler.
Bedroom Two - 3.25m x 2.67m (10'8 x 8'9) - Window to rear aspect, radiator.
Bedroom Three - 3.68m x 2.57m (12'1 x 8'5) - Window to front aspect, radiator.
Bedroom Four - 2.72m x 2.01m (8'11 x 6'7) - Window to rear aspect, radiator.
Bathroom - 1.63m x 1.60m (5'4 x 5'3) - Window to rear aspect, bath with shower attachment off tap, pedestal wash hand basin, chrome heated towel rail, tiled flooring.
Wc - 1.50m x 0.79m (4'11 x 2'7) - Window to side aspect ,wc, corner wash hand basin.
Outside -
Front Garden - Enclosed by low brick walling, driveway parking for several cars, path to front door, lawned area with plants and shrubs.
Rear Garden - Steps to rear garden, lawned area, greenhouse, feature tree, centre patio area, garden shed, enclosed by walling and fencing, raised borders, further patio area to side with outside tap, raised borders.
Ground Floor Accommodation -
Entrance Hallway - Window to front aspect, radiator, stairs to first floor, doors to;
Lounge - 4.70m x 3.68m (15'5 x 12'1) - Window to front aspect, door to rear garden, fireplace with wood-burning stove on hearth, radiator.
Dining Room - 3.94m x 2.77m (12'11 x 9'1) - Window to side aspect, two windows to front aspect, radiator, door to;
Kitchen - 3.43m x 3.66m max narrowing to 2.59m (11'3 x 12 ma - Window to side aspect, range of wall and base units with work-surfaces, one and a half bowl sink unit with mixer tap, AEG freestanding oven with extractor fan over, tiled flooring, radiator, under-stairs cupboard, doors to;
Lean-To - 4.98m x 1.32m (16'4 x 4'4) - Windows to rear aspect, doors to both sides leading to the garden, tiled flooring, radiator.
Utility Room - 1.93m x 1.68m (6'4 x 5'6) - Window to rear aspect, tiled flooring, part tiled walls, space for washing machine, tumble dryer and dish-washer, work-surface, radiator, cupboard, door to;
Cloakroom - 1.22m x 0.74m (4' x 2'5) - Window to side aspect, wc with hidden cistern, vanity wash hand basin, tiled splash back, tiled flooring.
First Floor Accommodation -
Landing Area - Loft hatch, doors to;
Bedroom One - 3.96m x 2.82m (13' x 9'3) - Window to side aspect, two windows to front aspect, radiator, cupboard with 'Ideal' boiler.
Bedroom Two - 3.25m x 2.67m (10'8 x 8'9) - Window to rear aspect, radiator.
Bedroom Three - 3.68m x 2.57m (12'1 x 8'5) - Window to front aspect, radiator.
Bedroom Four - 2.72m x 2.01m (8'11 x 6'7) - Window to rear aspect, radiator.
Bathroom - 1.63m x 1.60m (5'4 x 5'3) - Window to rear aspect, bath with shower attachment off tap, pedestal wash hand basin, chrome heated towel rail, tiled flooring.
Wc - 1.50m x 0.79m (4'11 x 2'7) - Window to side aspect ,wc, corner wash hand basin.
Outside -
Front Garden - Enclosed by low brick walling, driveway parking for several cars, path to front door, lawned area with plants and shrubs.
Rear Garden - Steps to rear garden, lawned area, greenhouse, feature tree, centre patio area, garden shed, enclosed by walling and fencing, raised borders, further patio area to side with outside tap, raised borders.
