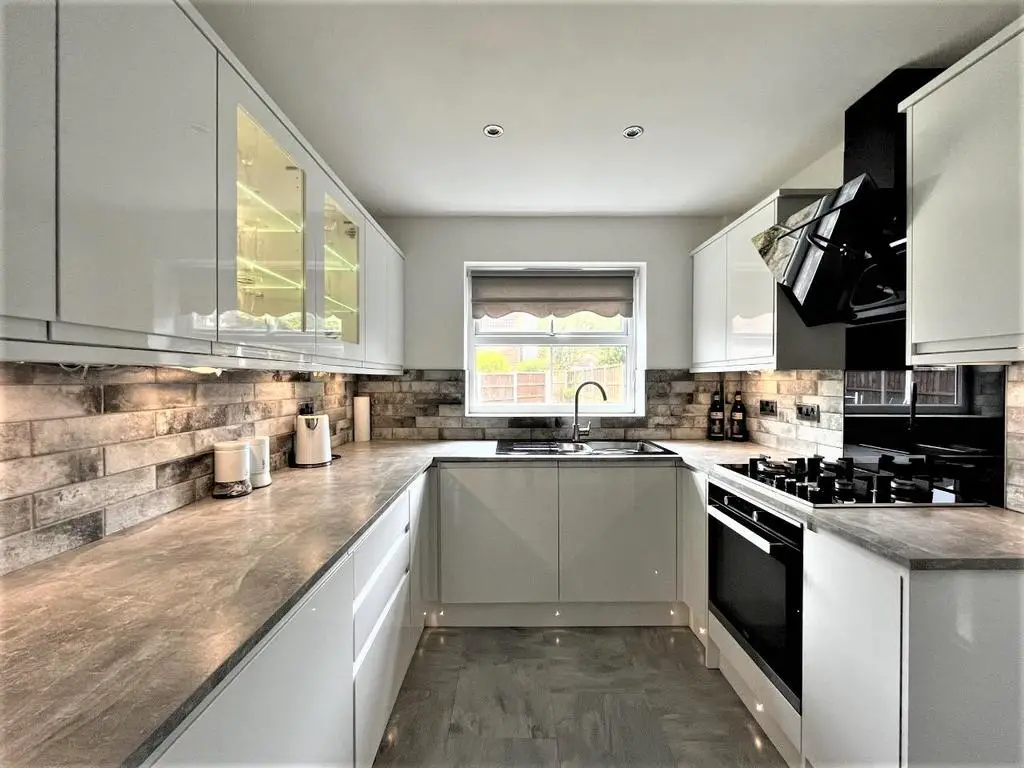
House For Sale £319,950
A beautiful, modern three bedroomed detached family home offering spacious living throughout finished to a high standard with accommodation briefly comprising of: A large reception/dining hallway, Cloakroom, Lounge with patio doors opening into the garden, Modern fitted Kitchen, to the first floor are three double bedrooms and a family bathroom boasting a four piece suite, to the front is a paved driveway leading to the garage, immaculate and easily maintained gardens to the front and rear. Gas Central Heating and Double Glazed throughout. Excellent quiet, cul-de-sac location * Council Tax Band D * FREEHOLD PROPERTY * Early viewing highly recommended to appreciate this well presented property!!
Entrance/Dining - 5.44m x 3.16m (17'10" x 10'4") - From a composite door into the spacious, reception hallway where the staircase leads to the first floor, access to each room, Velux Sky light window and radiator heating.
Cloakroom - Fitted with a W.C., pedestal sink unit, radiator and obscured glazed window to the rear elevation.
Lounge - 4.52m x 3.19m (14'9" x 10'5") - A bright, cozy lounge with window to the side elevation, patio doors to the garden and radiator heating.
Kitchen - 3.67m x 2.50m (12'0" x 8'2") - A modern kitchen fitted with a range of wall, base and drawer units with work surfaces over and feature tiled splash backs, integrated fridge/freezer, washing machine and dish washer, Gas hob with oven and extractor fan over, stainless steel sink unit, window and access to the rear and side elevation.
Landing - A spacious landing giving access to each room, obscured glazed window to the side elevation and loft access with light and power.
Bedroom One - 3.65m x 2.95m (11'11" x 9'8" ) - This main double bedroom with window to the rear elevation and radiator.
Bedroom Two - 3.45m x 2.97m (11'3" x 9'8") - This second double bedroom with windows to the front and side elevation and radiator.
Bedroom Three - 2.77m x 2.30m (9'1" x 7'6") - This third double bedroom with window to the front elevation and radiator.
Bathroom - 2.75m x 2.74m (9'0" x 8'11") - This modern family bathroom fitted with a white four piece suite comprising of: W.C., pedestal sink unit, double walk-in shower unit with rainfall shower, panelled bath, tiled walls, obscured glazed window to the rear elevation and heated towel rail.
Front - A paved driveway offering off road parking leading to the garage and an immaculate front lawned garden.
Garage - A large garage with an up and over door, housing the gas central heating boiler, power and light.
* Boiler is approx 5yrs old with a 10 yr guarantee, regularly serviced *
Garden - To the rear is an impressive sized garden, paved patio area and laid to lawn, all private and enclosed.
Entrance/Dining - 5.44m x 3.16m (17'10" x 10'4") - From a composite door into the spacious, reception hallway where the staircase leads to the first floor, access to each room, Velux Sky light window and radiator heating.
Cloakroom - Fitted with a W.C., pedestal sink unit, radiator and obscured glazed window to the rear elevation.
Lounge - 4.52m x 3.19m (14'9" x 10'5") - A bright, cozy lounge with window to the side elevation, patio doors to the garden and radiator heating.
Kitchen - 3.67m x 2.50m (12'0" x 8'2") - A modern kitchen fitted with a range of wall, base and drawer units with work surfaces over and feature tiled splash backs, integrated fridge/freezer, washing machine and dish washer, Gas hob with oven and extractor fan over, stainless steel sink unit, window and access to the rear and side elevation.
Landing - A spacious landing giving access to each room, obscured glazed window to the side elevation and loft access with light and power.
Bedroom One - 3.65m x 2.95m (11'11" x 9'8" ) - This main double bedroom with window to the rear elevation and radiator.
Bedroom Two - 3.45m x 2.97m (11'3" x 9'8") - This second double bedroom with windows to the front and side elevation and radiator.
Bedroom Three - 2.77m x 2.30m (9'1" x 7'6") - This third double bedroom with window to the front elevation and radiator.
Bathroom - 2.75m x 2.74m (9'0" x 8'11") - This modern family bathroom fitted with a white four piece suite comprising of: W.C., pedestal sink unit, double walk-in shower unit with rainfall shower, panelled bath, tiled walls, obscured glazed window to the rear elevation and heated towel rail.
Front - A paved driveway offering off road parking leading to the garage and an immaculate front lawned garden.
Garage - A large garage with an up and over door, housing the gas central heating boiler, power and light.
* Boiler is approx 5yrs old with a 10 yr guarantee, regularly serviced *
Garden - To the rear is an impressive sized garden, paved patio area and laid to lawn, all private and enclosed.
Houses For Sale Chater Close
Houses For Sale Helford Close
Houses For Sale Scotchbarn Lane
Houses For Sale McVinnie Road
Houses For Sale Sundale Avenue
Houses For Sale Portico Lane
Houses For Sale Watling Way
Houses For Sale Honeybourne Drive
Houses For Sale Farthingstone Close
Houses For Sale Ancholme Close
Houses For Sale Delph Lane
Houses For Sale Two Butt Lane
Houses For Sale Helford Close
Houses For Sale Scotchbarn Lane
Houses For Sale McVinnie Road
Houses For Sale Sundale Avenue
Houses For Sale Portico Lane
Houses For Sale Watling Way
Houses For Sale Honeybourne Drive
Houses For Sale Farthingstone Close
Houses For Sale Ancholme Close
Houses For Sale Delph Lane
Houses For Sale Two Butt Lane
