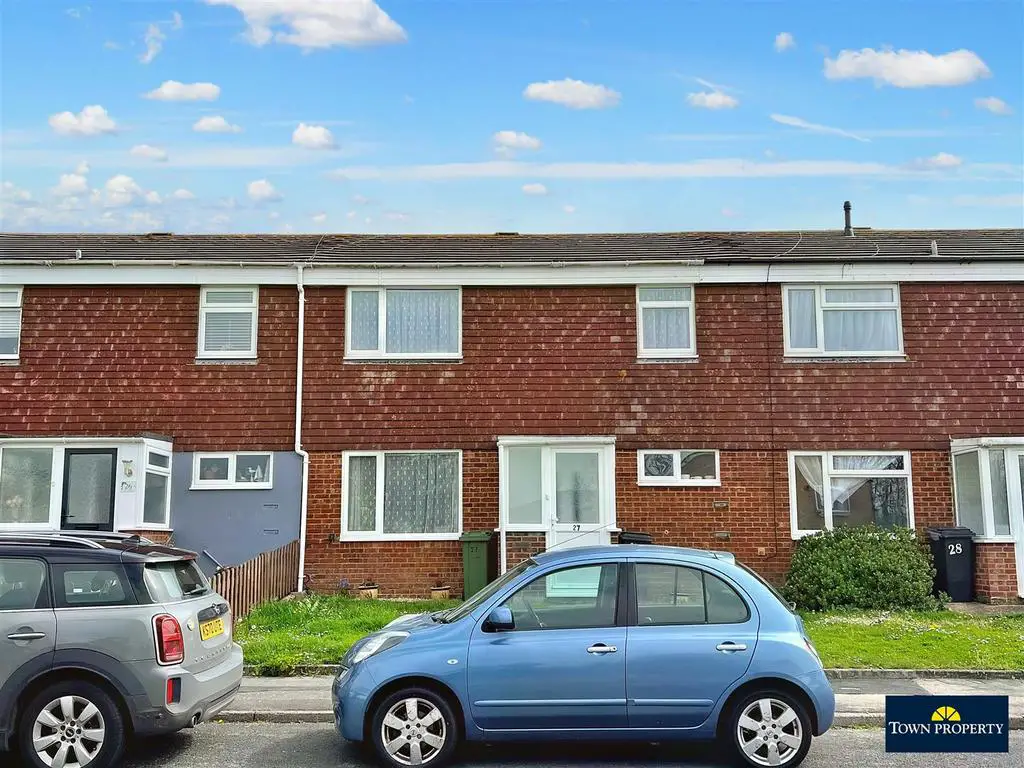
House For Sale £299,950
Conveniently located just yards from Langney shopping centre, this spacious terraced house has four bedrooms and two ground floor receptions. Ideally suited for families, there is a cloakroom and useful store room, in addition to a spacious kitchen and refitted first floor shower room/wc. To the rear is a pleasant garden that is mostly laid to lawn and has planted borders. Double glazing and gas fired central heating and radiators extend throughout. Bus services and local schools are also close by whilst the exciting marina development is approximately one mile distant.
Entrance - Frosted double glazed entrance porch with frosted double glazed inner door to-
Entrance Hallway - Radiator. Understairs cupboard. Carpet.
Cloakroom - Low level WC. Wall mounted wash hand basin set in vanity unit. Carpet. Frosted double glazed window.
Doorway To Store Room Area: - Double glazed window.
Sitting Room - 3.73m x 3.38m (12'3 x 11'1) - Radiator. Carpet. Double glazed window to front aspect.
Dining Room - 3.12m x 2.87m (10'3 x 9'5) - Radiator. Carpet. Double glazed window to rear aspect.
Kitchen - 3.53m x 3.18m (11'7 x 10'5) - Range of units comprising of single drainer sink unit and mixer tap with part tiled walls and surrounding work surfaces with cupboards and drawers under. Inset four ring gas hob and eye level oven and grill. Space for fridge and freezer. Space and plumbing for washing machine and dishwasher. Range of wall mounted units. Concealed extractor. Double glazed window to rear aspect. Double glazed door to rear garden.
Stairs From Ground To First Floor Landing: - Airing cupboard housing gas boiler. Access to loft (not inspected).
Bedroom 1 - 3.99m x 2.72m (13'1 x 8'11) - Radiator. Carpet. Double glazed window to rear aspect.
Bedroom 2 - 3.53m x 2.97m (11'7 x 9'9) - Radiator. Carpet. Double glazed window to front aspect.
Bedroom 3 - 3.25m x 2.03m (10'8 x 6'8) - Radiator. Carpet. Double glazed window to rear aspect.
Bedroom 4 - 2.95m x 2.01m (9'8 x 6'7) - Radiator. Built in wardrobe. Carpet. Double glazed window to front aspect.
Shower Room/Wc - Shower cubicle with wall mounted shower. Pedestal wash hand basin. Low level WC. Radiator. Fully tiled walls. Frosted double glazed window.
Outside - There is a pleasant rear garden laid mostly to lawn, some patio and planted borders.
Council Tax Band = B -
Epc = C -
Entrance - Frosted double glazed entrance porch with frosted double glazed inner door to-
Entrance Hallway - Radiator. Understairs cupboard. Carpet.
Cloakroom - Low level WC. Wall mounted wash hand basin set in vanity unit. Carpet. Frosted double glazed window.
Doorway To Store Room Area: - Double glazed window.
Sitting Room - 3.73m x 3.38m (12'3 x 11'1) - Radiator. Carpet. Double glazed window to front aspect.
Dining Room - 3.12m x 2.87m (10'3 x 9'5) - Radiator. Carpet. Double glazed window to rear aspect.
Kitchen - 3.53m x 3.18m (11'7 x 10'5) - Range of units comprising of single drainer sink unit and mixer tap with part tiled walls and surrounding work surfaces with cupboards and drawers under. Inset four ring gas hob and eye level oven and grill. Space for fridge and freezer. Space and plumbing for washing machine and dishwasher. Range of wall mounted units. Concealed extractor. Double glazed window to rear aspect. Double glazed door to rear garden.
Stairs From Ground To First Floor Landing: - Airing cupboard housing gas boiler. Access to loft (not inspected).
Bedroom 1 - 3.99m x 2.72m (13'1 x 8'11) - Radiator. Carpet. Double glazed window to rear aspect.
Bedroom 2 - 3.53m x 2.97m (11'7 x 9'9) - Radiator. Carpet. Double glazed window to front aspect.
Bedroom 3 - 3.25m x 2.03m (10'8 x 6'8) - Radiator. Carpet. Double glazed window to rear aspect.
Bedroom 4 - 2.95m x 2.01m (9'8 x 6'7) - Radiator. Built in wardrobe. Carpet. Double glazed window to front aspect.
Shower Room/Wc - Shower cubicle with wall mounted shower. Pedestal wash hand basin. Low level WC. Radiator. Fully tiled walls. Frosted double glazed window.
Outside - There is a pleasant rear garden laid mostly to lawn, some patio and planted borders.
Council Tax Band = B -
Epc = C -
