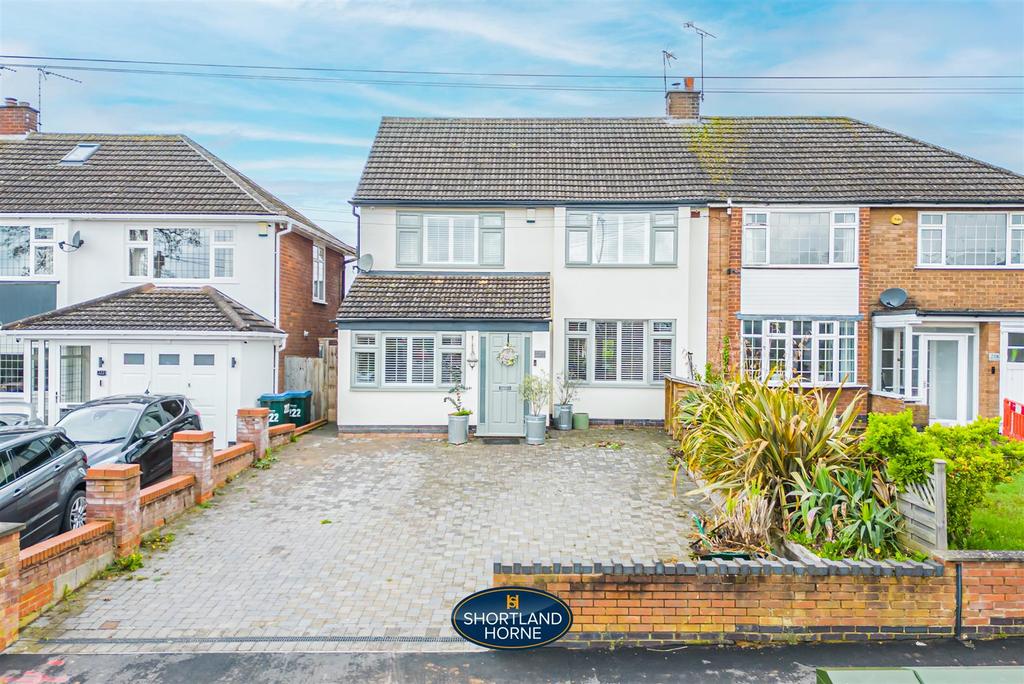
House For Sale £595,000
A SUPERIOR 1800SQFT EXTENDED SEMI-DETACHED FAMILY HOME WITH A DELIGHTFUL LARGE LANDSCAPED GARDEN AND WITHIN THE FINHAM PARK SCHOOL CATCHMENT AREA!!
This amazing four-bedroom semi-detached home has been tastefully decorated and cleverly improved to provide more comfortable family living. Baginton Road is firmly established as one of the most favoured locations in the city and is close to the train station, War Memorial Park and within easy reach to great local schools.
The house has gas fired central heating and double glazing. It affords excellent family accommodation with the ground floor comprising of a storm porch, an entrance hallway with doors leading off to a front lounge with a feature log burning stove, a superbly extended underfloor heated Travertine tiled kitchen/dining /family room with Bi-fold doors leading you out to the lovely garden. The fully fitted modern kitchen has a feature island, bespoke acrylic worktops, integrated double ovens/microwave, a five ring gas hob, a dishwasher and a side-by-side full length fridge and freezer. This amazing home also offers a great utility area with a wine cooler and the plumbing for a washing machine and a tumble dryer, there is also a downstairs bedroom/study with access to a shower room.
On the first floor you will find a luxury family bathroom with a stand alone bath and separate walk in shower and three double bedrooms with two of the bedrooms benefitting from built in wardrobes.
From the landing there is a staircase that leads you up to the second floor which offers a further double bedroom featuring a fantastic walk in dressing area. There is also a newly fitted en-suite shower room with his and hers sinks.
Outside there is a mono paved driveway providing parking for several vehicles and to rear there is a much larger than average fully enclosed mature garden with a patio area ideal for entertaining and a garden room with a sheltered BBQ area.
Ground Floor -
Storm Porch -
Entrance Hallway -
Lounge - 6.63m x 3.61m (21'9 x 11'10) -
Kitchen/Diner - 7.24m x 5.82m (23'9 x 19'1) -
Utility Room -
Bedroom/Study - 3.63m x 2.62m (11'11 x 8'7) -
Shower Room -
Second Floor -
Bedroom Two - 3.63m x 3.45m (11'11 x 11'4) -
Bedroom Three - 3.61m x 3.02m (11'10 x 9'11) -
Bedroom Four - 3.84m x (12'7 x ) -
Second Floor -
Bedroom One - 4.34m x 3.00m (14'3 x 9'10) -
En-Suite -
Walk-In-Wardorbe -
This amazing four-bedroom semi-detached home has been tastefully decorated and cleverly improved to provide more comfortable family living. Baginton Road is firmly established as one of the most favoured locations in the city and is close to the train station, War Memorial Park and within easy reach to great local schools.
The house has gas fired central heating and double glazing. It affords excellent family accommodation with the ground floor comprising of a storm porch, an entrance hallway with doors leading off to a front lounge with a feature log burning stove, a superbly extended underfloor heated Travertine tiled kitchen/dining /family room with Bi-fold doors leading you out to the lovely garden. The fully fitted modern kitchen has a feature island, bespoke acrylic worktops, integrated double ovens/microwave, a five ring gas hob, a dishwasher and a side-by-side full length fridge and freezer. This amazing home also offers a great utility area with a wine cooler and the plumbing for a washing machine and a tumble dryer, there is also a downstairs bedroom/study with access to a shower room.
On the first floor you will find a luxury family bathroom with a stand alone bath and separate walk in shower and three double bedrooms with two of the bedrooms benefitting from built in wardrobes.
From the landing there is a staircase that leads you up to the second floor which offers a further double bedroom featuring a fantastic walk in dressing area. There is also a newly fitted en-suite shower room with his and hers sinks.
Outside there is a mono paved driveway providing parking for several vehicles and to rear there is a much larger than average fully enclosed mature garden with a patio area ideal for entertaining and a garden room with a sheltered BBQ area.
Ground Floor -
Storm Porch -
Entrance Hallway -
Lounge - 6.63m x 3.61m (21'9 x 11'10) -
Kitchen/Diner - 7.24m x 5.82m (23'9 x 19'1) -
Utility Room -
Bedroom/Study - 3.63m x 2.62m (11'11 x 8'7) -
Shower Room -
Second Floor -
Bedroom Two - 3.63m x 3.45m (11'11 x 11'4) -
Bedroom Three - 3.61m x 3.02m (11'10 x 9'11) -
Bedroom Four - 3.84m x (12'7 x ) -
Second Floor -
Bedroom One - 4.34m x 3.00m (14'3 x 9'10) -
En-Suite -
Walk-In-Wardorbe -