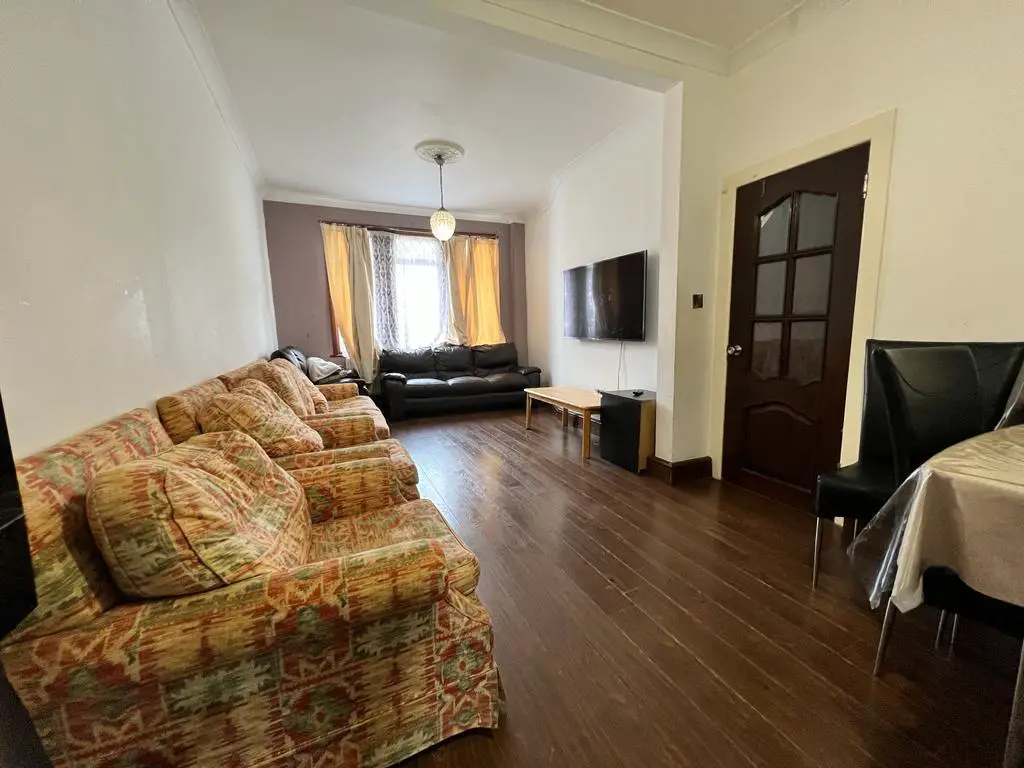
House For Sale £425,000
Sandra Davidson Estate Agents are pleased to present this spacious middle terrace house, located close to Ilford Town Centre and Ilford Station (Crossrail - Zone 4). This property is within walking distance to Ilford Lane which provides shopping facilities for world food, independent clothing shops and jewellers. The property comprises: one reception rooms, kitchen, two bedroom and first floor bathroom. The property also benefits from double glazing, gas central heating and rear garden. Viewings are highly recommended.
Entrance -
Lounge - 7.26m x 3.00m (23'9" x 9'10") - Double glazed window to front. Carpeted flooring. Radiator.
Kitchen - 4.52m x 2.83m (14'9" x 9'3") - Range of wall and base unit. Range cooker. Single bowl drainer sink unit. Plumbing for washing machine.
Cloak Room - Wash hand basin and low flush w.c.
Stairs To First Floor -
Bedroom One - 4.75m x 3.69m (15'7" x 12'1") - Double glazed window to front. Wood style laminated flooring. Radaitor.
Bedroom Two - 3.46m x 2.48m (11'4" x 8'1") - Double glazed window to rear. Wood style laminated flooring. Radiator.
Bathroom - 2.38m x 2.05m (7'9" x 6'8") - Panelled bath, wash hand basin and low flush w.c.
Stairs To Loft Room -
Loft Room - 3.48m x 3.20m (11'5" x 10'5") - Window to front and rear.
Exterior - 10.36m (34') - The rear garden is circa 34' in depth.
Agents Note - No services or appliances have been tested by Sandra Davidson Estate Agents.
Entrance -
Lounge - 7.26m x 3.00m (23'9" x 9'10") - Double glazed window to front. Carpeted flooring. Radiator.
Kitchen - 4.52m x 2.83m (14'9" x 9'3") - Range of wall and base unit. Range cooker. Single bowl drainer sink unit. Plumbing for washing machine.
Cloak Room - Wash hand basin and low flush w.c.
Stairs To First Floor -
Bedroom One - 4.75m x 3.69m (15'7" x 12'1") - Double glazed window to front. Wood style laminated flooring. Radaitor.
Bedroom Two - 3.46m x 2.48m (11'4" x 8'1") - Double glazed window to rear. Wood style laminated flooring. Radiator.
Bathroom - 2.38m x 2.05m (7'9" x 6'8") - Panelled bath, wash hand basin and low flush w.c.
Stairs To Loft Room -
Loft Room - 3.48m x 3.20m (11'5" x 10'5") - Window to front and rear.
Exterior - 10.36m (34') - The rear garden is circa 34' in depth.
Agents Note - No services or appliances have been tested by Sandra Davidson Estate Agents.
