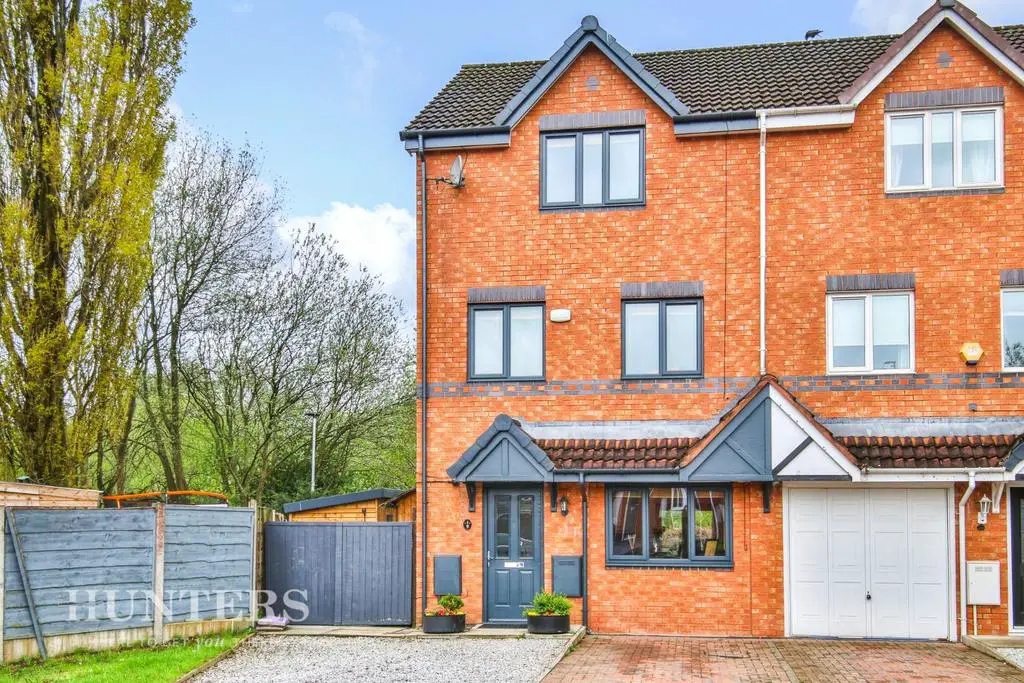
House For Sale £275,000
Hunters are delighted to bring to market this immaculately presented four bedroom three storey semi detached house on a quiet cul-de-sac. This property is a credit to the current owners and ideal for a growing family.
Upon entering the property, you are welcomed into a spacious hallway which leads into an impressive open-plan kitchen and lounge with plenty of natural light and charming features, such as decorative beams and spotlights. The kitchen/breakfast bar is perfect for those who love to entertain, with a range of integrated appliances and ample storage space. The ground floor also features a convenient downstairs WC, adding to the practicality of the property.
To the first floor from the main landing are two good sized bedrooms, one of which has the added benefit of an en-suite. On the upper floor is the master bedroom and another double bedroom with a jack and jill bathroom which consists of WC, hand wash basin, bath and separate shower.
In addition to the main house, there is also an newly constructed beautifully decorated home office with wifi.
The private garden is beautifully presented and offers a peaceful retreat, perfect for entertaining or relaxing. It also features a small bar, BBQ and a large decked area, ideal for hosting guests during summer evenings.
Off-road parking to the front is available, providing a convenient and secure space for your vehicle.
Grisedale Close is conveniently located close to the newly built Edgar Wood Secondary School, Bowlee playing fields, local shops, amenities and transport links including the motorway network, making it an ideal family home.
With its desirable location and spacious layout, this property is sure to impress any family that are looking for outdoor space to entertain.
Viewing is highly recommended.
Tenure: Freehold
Council Tax Band: C
Open Plan Kitchen/Lounge - 8.67m max x 4.57 max (28'5" max x 14'11" max) -
First Floor Landing - 3.98m x 1.94m (13'0" x 6'4") -
Bedroom Two - 3.37m x 4.57m (11'0" x 14'11") -
Bedroom Three - 2.87m x 2.53m (9'4" x 8'3") -
En-Suite - 1.01m x 2.53m (3'3" x 8'3") -
Master Bedroom - 3.37 max x 4.57 max (11'0" max x 14'11" max) -
Bedroom Four - 2.49m x 4.57 max (8'2" x 14'11" max) -
Bathroom - 2.27 max x 2.53 max (7'5" max x 8'3" max) -
Outbuilding - 4.30 x 1.90 (14'1" x 6'2") -
Upon entering the property, you are welcomed into a spacious hallway which leads into an impressive open-plan kitchen and lounge with plenty of natural light and charming features, such as decorative beams and spotlights. The kitchen/breakfast bar is perfect for those who love to entertain, with a range of integrated appliances and ample storage space. The ground floor also features a convenient downstairs WC, adding to the practicality of the property.
To the first floor from the main landing are two good sized bedrooms, one of which has the added benefit of an en-suite. On the upper floor is the master bedroom and another double bedroom with a jack and jill bathroom which consists of WC, hand wash basin, bath and separate shower.
In addition to the main house, there is also an newly constructed beautifully decorated home office with wifi.
The private garden is beautifully presented and offers a peaceful retreat, perfect for entertaining or relaxing. It also features a small bar, BBQ and a large decked area, ideal for hosting guests during summer evenings.
Off-road parking to the front is available, providing a convenient and secure space for your vehicle.
Grisedale Close is conveniently located close to the newly built Edgar Wood Secondary School, Bowlee playing fields, local shops, amenities and transport links including the motorway network, making it an ideal family home.
With its desirable location and spacious layout, this property is sure to impress any family that are looking for outdoor space to entertain.
Viewing is highly recommended.
Tenure: Freehold
Council Tax Band: C
Open Plan Kitchen/Lounge - 8.67m max x 4.57 max (28'5" max x 14'11" max) -
First Floor Landing - 3.98m x 1.94m (13'0" x 6'4") -
Bedroom Two - 3.37m x 4.57m (11'0" x 14'11") -
Bedroom Three - 2.87m x 2.53m (9'4" x 8'3") -
En-Suite - 1.01m x 2.53m (3'3" x 8'3") -
Master Bedroom - 3.37 max x 4.57 max (11'0" max x 14'11" max) -
Bedroom Four - 2.49m x 4.57 max (8'2" x 14'11" max) -
Bathroom - 2.27 max x 2.53 max (7'5" max x 8'3" max) -
Outbuilding - 4.30 x 1.90 (14'1" x 6'2") -
Houses For Sale Grisedale Close
Houses For Sale Bishops Meadow
Houses For Sale Tudor Grove
Houses For Sale Assumpton Road
Houses For Sale Bassenthwaite Close
Houses For Sale Clifton Walk
Houses For Sale Ruscombe Fold
Houses For Sale Causey Drive
Houses For Sale Barratt Gardens
Houses For Sale Martindale Crescent
Houses For Sale Styhead Drive
Houses For Sale Knight Crescent
Houses For Sale Bishops Meadow
Houses For Sale Tudor Grove
Houses For Sale Assumpton Road
Houses For Sale Bassenthwaite Close
Houses For Sale Clifton Walk
Houses For Sale Ruscombe Fold
Houses For Sale Causey Drive
Houses For Sale Barratt Gardens
Houses For Sale Martindale Crescent
Houses For Sale Styhead Drive
Houses For Sale Knight Crescent
