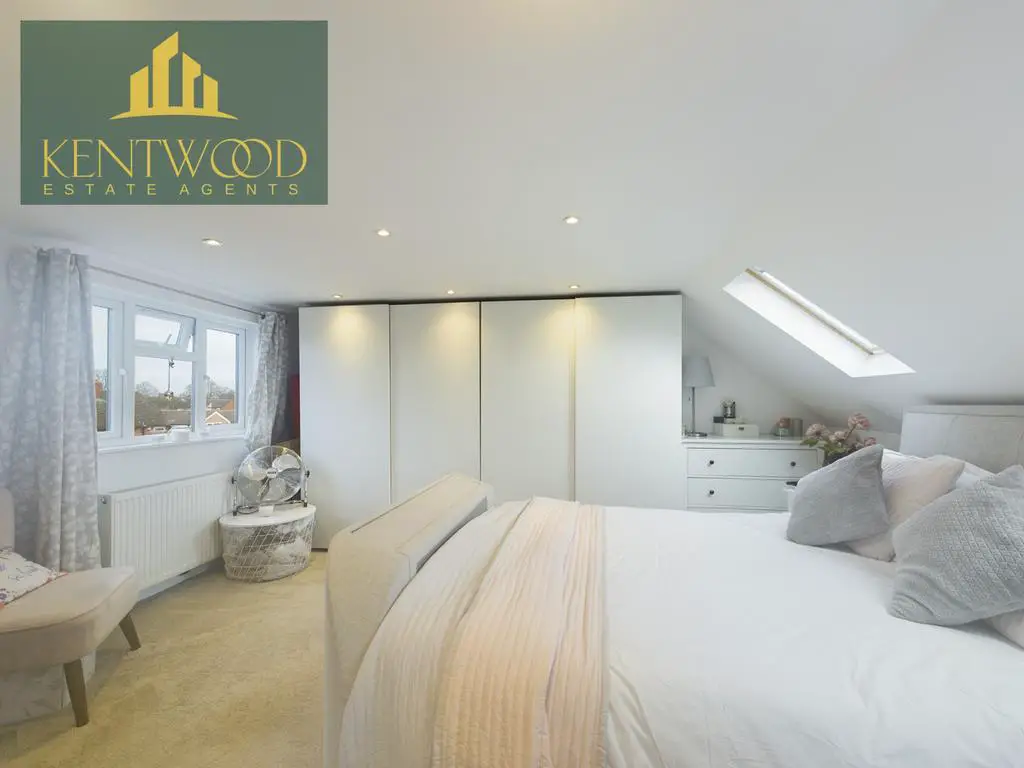
House For Sale £550,000
As you enter the property you are greeted with a spacious reception hall which opens out on the left into a dining space. The dining space looks out over the rear garden with a stable door for access into the garden. The kitchen is modern and fully fitted with high gloss base and wall mounted units. There is space for white goods as well as an integrated fridge/freezer, oven, and gas hob.
The lounge is located to the front of the property which is beautifully decorated and looks out over the front gardens and a large front window allows plenty of natural light.
On the first floor you have two large double bedrooms and the family bathroom. The family bathroom was refit in 2018 which now includes a side enclosed bath with over shower, vanity set handwash basin and low-level WC, finished with half tile walls, fully tiled flooring, LED spot lights and a chrome heated towel rail.
On the first-floor landing, there is a fixed set of stairs that leads up to the master bedroom. This space was created in 2018 and now features a large double bedroom with freestanding wardrobes and a beautiful fully tiled en-suite shower room.
To the rear of the property, there is a large West facing garden with a gated driveway and workshop space. The driveway is big enough to accommodate 2 cars. Situated on a corner plot the property has the benefit of front and side gardens which could open up the possibility of creating side and rear extensions subject to the usual planning required, plus moving the parking to the front of the property with a conventional front driveway, as other properties on the road have done already.
The property is located approximately a 15-minute walk to Langley train station as well as walking distance to bus stops and many outstanding local schools such as; Langley Academy, Langley Hall Primary Academy, Ryvers School, Marish Primary, Langley Grammar School & St Bernard’s Grammar School.
There are shops located a short walk away on Trelawney Avenue, as well as a Budgens, pharmacy, and banks located in Langley village approximately 10 minute’s walk away.
The property is ideal for a growing family with extension possibilities available. Local schools and transport links are close by, making it a popular location for families in the area. Please call to book your private viewing.
Entrance hall
Double glazed UPVC framed front door and side window, laminate flooring, under stair storage cupboard, led over spotlights.
Lounge
Front aspect double glazed UPVC framed window, laminate flooring, radiator, electrical sockets, telephone point & tv ariel point, wall lights.
Dining space
Rear aspect double glazed UPVC framed window and stable door to garden, laminate flooring, radiator, over led spotlights, electrical sockets.
Kitchen
Rear aspect double glazed UPVC framed window, tile flooring, range of base and wall mounted high gloss units, laminate worktops with tile splash backs, stainless steel sink and drainer with mixer taps, integrated fridge/freezer & Four ring gas hob oven under and stainless steel over extractor fan, led over spotlights.
First floor landing
Side and front aspect double glazed UPVC framed windows, carpeted flooring, under stair storage cupboards, airing cupboard storage, led over spotlights
Bathroom
Rear aspect double glazed UPVC framed obscure window, tile flooring, half tile walls, low level WC, vanity set hand wash basin with mixer taps and under storage, side enclosed bath with tile surround and glass shower screen, mixer taps and shower attachment. Led over spotlights, heated chrome towel rail, extractor fan.
Master bedroom (loft extension)
Rear aspect double glazed UPVC framed window, Velux windows, carpet flooring, electrical sockets, radiator, led over spotlights, eve storage space.
Ensuite
Rear aspect double glazed UPVC framed obscure window, tile flooring, low level WC, led over spotlights, vanity set hand wash basin with mixer taps and under storage, walk in shower with over shower; hand shower attachment, extractor fan, heated chrome towel rail
Bedroom two
Front aspect double glazed UPVC framed window, laminate flooring, led over spotlights, radiator, electrical sockets
Bedroom three
Rear aspect double glazed UPVC framed window, laminate flooring, led over spotlights, electrical sockets, radiator, built in wardrobe
Rear garden
West facing rear garden, fully enclosed mainly laid to law with decking area, wooden built summer house, gated driveway, and garage/workshop to the rear with electric and lighting inside, side gate to access side and front gardens.
Property Information
Freehold
Council Tax band C
Any extension possibilities should be discussed with a qualified architect and would be subject to gaining the relevant planning permission.