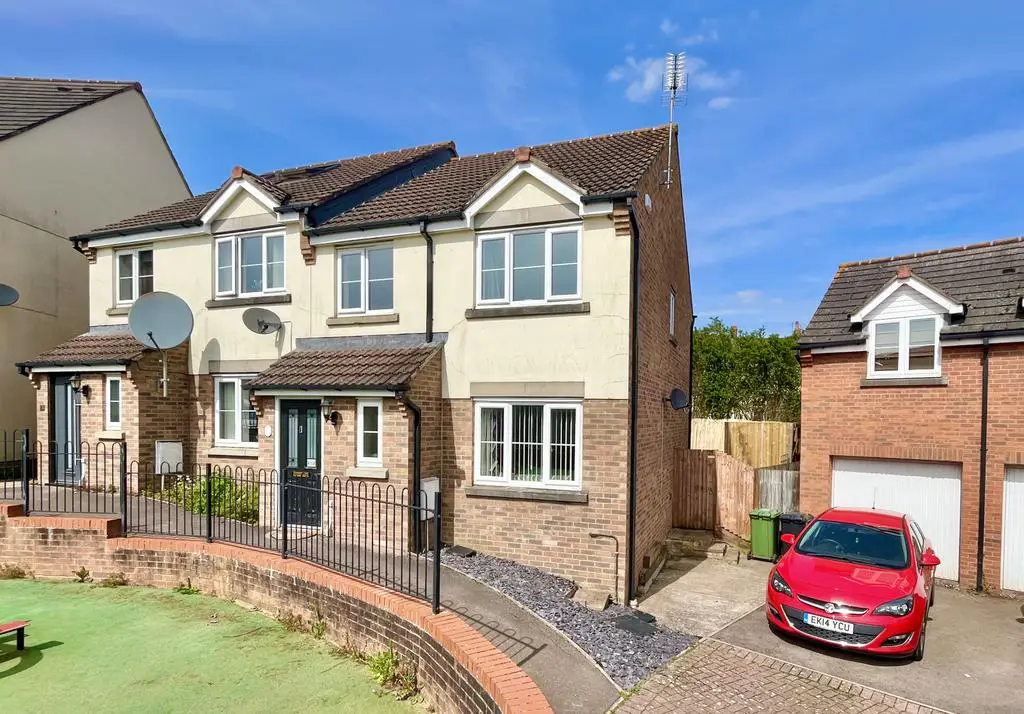
House For Sale £259,995
Aroha Properties are delighted to offer for sale this immaculately presented three bedroom family home in popular Lydney location. Benefits include, spacious newly installed kitchen, conservatory and downstairs cloakroom. Master bedroom en-suite, gardens and garage.
Entrance Via
Pathway leading to the obscured double-glazed entrance door.
Reception Hallway
Wood effect flooring and open carpeted stairwell to the first floor. Radiator and shelving. BT point and power points. Wall-mounted central heating controls and doors leading off.
Cloakroom
Obscured UPVC double-glazed window to front elevation. White suite comprising of; low-level push button W.C. and pedestal wash hand basin with tiled splash back and mirror above. Wood effect tiled flooring, radiator, and electric consumer unit.
Lounge - 4.85m x 4.11m (15'10" x 13'5")
Spacious and modern with a large UPVC double-glazed window to the front aspect. Carpeted with TV point, power points, and radiator.
Kitchen/ Diner 3.00m x 5.00m (9'8'' x 16'4'')
Beautifully updated and modernised by the current owners this room is exceptional and provides great space for families and entertaining. UPVC double-glazed window to rear over looking the garden. The fantastic bespoke Wren kitchen has high-gloss white units and drawers with work surfaces. Grey splashbacks and spotlighting. Custom feature island with drawers, storage, and seating space for bar stools. Eye-level chrome effect oven and grill. Integrated fridge/freezer and additional freezer. Space and plumbing for washing machine and composite sink with drainer and mixer tap. Zanussi five ring gas hob with glazed splashback and extractor above. Tiled flooring, Bluetooth speakers, and vertical column radiator. Power points and door to understairs cupboard. UPVC double-glazed patio doors to:
Conservatory - 3.08m x 2.77m (10'1" x 9'1")
UPVC double-glazed patio doors give access to the garden. This room is very versatile and could provide space for a home office/ separate dining room or playroom. Tiled flooring and radiator. Power points and ceiling fan.
First Floor Landing
Galleried style, carpeted with doors leading off. Power points and loft access. Door to airing cupboard having Worcester central heating boiler and shelving. Space for tumble dryer.
Bedroom One - 3.43m x 2.90m (11'3" x 9'6")
UPVC double-glazed window to front elevation with radiator under. Carpeted with power points. Fitted double wardrobe with an abundance of hanging rails and shelving.
En-Suite Shower Room
Obscured UPVC double-glazed window to side. White suite comprising of; low-level push button W.C., and pedestal wash hand basin with mixer tap. Step-in shower with power shower having chrome effect attachments and fully tiled. Mirror, heated towel rail, and shaving point. Tiled splashbacks and tiled flooring.
Bedroom Two - 3.05m x 2.93m (10'0" x 9'7")
UPVC double-glazed window to rear elevation with radiator under. Carpeted with power points.
Bedroom Three - 2.44m x 2.08m (8'0" x 6'9")
UPVC double-glazed window to front elevation with radiator under. Wood effect flooring and power points.
Bathroom
UPVC double-glazed window to rear elevation. White suite comprising of; low-level push button W.C. and pedestal wash hand basin with mixer taps. Panel bath with mixer taps and shower attachment. Mosaic style tiled splash backs and chrome effect heated towel rail. Wood effect tiled flooring, mirror, and shaving light.
Garden
To the rear of the property, the enclosed and easily maintained garden is paved with ornamental slate borders. A raised wooden decked area provides an excellent space for additional garden seating and outdoor living. The side of the property has gated access and steps lead to a paved area giving space for bins & recycling storage. To the front of the property, a pathway gives access to the parking space and garage with ornate slate borders.
Garage
Located under the neighbouring coach house. Up and over garage door. Leasehold details are to be confirmed via solicitor.
Council Tax Band - C
Situated in the town of Lydney, which offers a range of facilities with many shops, a bank, building society and supermarkets, as well as a sports centre, golf course, primary and secondary schools.
A wider range of leisure facilities are also available throughout the Forest of Dean including further golf courses, leisure centres, two cinemas and an abundance of woodland and river walks. The Severn crossing and the M4 towards London, Bristol and Cardiff are easily reached from this area along with the cities of Gloucester and Cheltenham for access onto the M5 and the Midlands. Lydney and Gloucester also benefit from train stations giving excellent access throughout the country.
Features
- En-suite
- Fridge Freezer
- Full Double Glazing
- Toilets: 3
