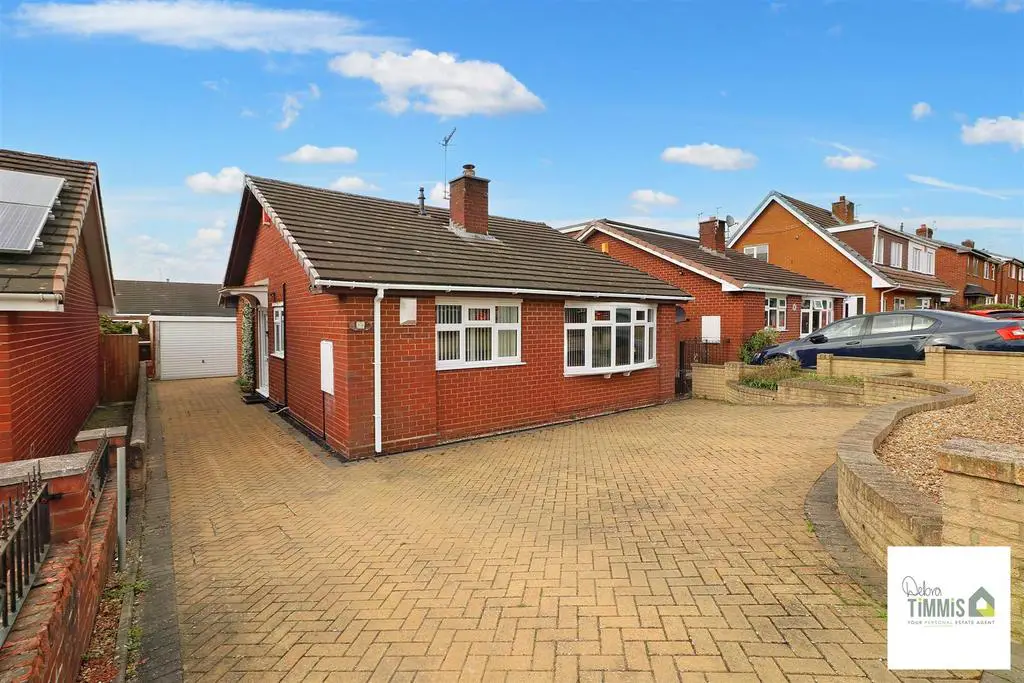
House For Sale £240,000
Looking for your next home and a BUNGALOW it must be
Then this DETACHED BUNGALOW you must see
DRIVEWAY, GARAGE and an enclosed garden to the back
SPACIOUS ACCOMMODATION this bungalow does not lack
Beautifully renovated and modernised all through
There's no need to lift a finger, it's ready to move straight in to
If a property in MILTON is what you're searching for
Then look no further, give Debra Timmis a call.
Looking for a property where you don't need to lift a finger? This stunning property is just like a show home and it's not to be missed. Situated on Wallis Way within the sought after village location of Milton, with excellent amenities close by. We are pleased to offer this beautifully presented detached bungalow which has recently been transformed
by its current owner and is ready to move into. The accommodation briefly comprises of entrance hall, lounge/diner, re-fitted stylish kitchen, shower room and three bedrooms. Gas central heating and UPVC double glazing. Landscaped rear garden and block paved driveway providing off road parking. Early viewing appointment comes strongly recommended to avoid being disappointed.
Entrance Hall - Upvc door and double glazed window to the side aspect. Useful storage cupboards. Loft access.
Lounge/Diner - 5.60 x 3.58 into alcove (18'4" x 11'8" into alcove - Double glazed bow window to the front aspect. Radiator. Space for dining table.
Kitchen - 2.95 x 2.30 (9'8" x 7'6") - Beautifully presented fitted kitchen with a range of wall mounted units, worktops incorporating drawers and cupboards below. Integral fridge/freezer. Four ring gas hob, extractor fan and built-in oven. One and a half bowl stainless steel sink, mixer tap. Part tiled splash backs. Plumbing for automatic washing machine and space for tumble dryer. Double glazed window to the rear aspect. Laminate flooring.
Bedroom One - 3.50 x 3.01 (11'5" x 9'10") - Double glazed window. Radiator.
Bedroom Two - 4.02 x 2.66 (13'2" x 8'8") - Double glazed window. Radiator.
Bedroom Three - 3.01 x 1.84 (9'10" x 6'0") - Double glazed window. Radiator.
Shower Room - 1.99 x 1.89 (6'6" x 6'2") - Suite comprises, corner shower cubicle with main shower, vanity wash hand basin and low level WC. Tiled walls and tiled floor. Heated towel rail. Double glazed window to the side aspect.
Externally - Blocked paved frontage and driveway. Single garage. Landscaped rear garden with large patio and artificial lawn garden area.
Then this DETACHED BUNGALOW you must see
DRIVEWAY, GARAGE and an enclosed garden to the back
SPACIOUS ACCOMMODATION this bungalow does not lack
Beautifully renovated and modernised all through
There's no need to lift a finger, it's ready to move straight in to
If a property in MILTON is what you're searching for
Then look no further, give Debra Timmis a call.
Looking for a property where you don't need to lift a finger? This stunning property is just like a show home and it's not to be missed. Situated on Wallis Way within the sought after village location of Milton, with excellent amenities close by. We are pleased to offer this beautifully presented detached bungalow which has recently been transformed
by its current owner and is ready to move into. The accommodation briefly comprises of entrance hall, lounge/diner, re-fitted stylish kitchen, shower room and three bedrooms. Gas central heating and UPVC double glazing. Landscaped rear garden and block paved driveway providing off road parking. Early viewing appointment comes strongly recommended to avoid being disappointed.
Entrance Hall - Upvc door and double glazed window to the side aspect. Useful storage cupboards. Loft access.
Lounge/Diner - 5.60 x 3.58 into alcove (18'4" x 11'8" into alcove - Double glazed bow window to the front aspect. Radiator. Space for dining table.
Kitchen - 2.95 x 2.30 (9'8" x 7'6") - Beautifully presented fitted kitchen with a range of wall mounted units, worktops incorporating drawers and cupboards below. Integral fridge/freezer. Four ring gas hob, extractor fan and built-in oven. One and a half bowl stainless steel sink, mixer tap. Part tiled splash backs. Plumbing for automatic washing machine and space for tumble dryer. Double glazed window to the rear aspect. Laminate flooring.
Bedroom One - 3.50 x 3.01 (11'5" x 9'10") - Double glazed window. Radiator.
Bedroom Two - 4.02 x 2.66 (13'2" x 8'8") - Double glazed window. Radiator.
Bedroom Three - 3.01 x 1.84 (9'10" x 6'0") - Double glazed window. Radiator.
Shower Room - 1.99 x 1.89 (6'6" x 6'2") - Suite comprises, corner shower cubicle with main shower, vanity wash hand basin and low level WC. Tiled walls and tiled floor. Heated towel rail. Double glazed window to the side aspect.
Externally - Blocked paved frontage and driveway. Single garage. Landscaped rear garden with large patio and artificial lawn garden area.
Houses For Sale Easedale Close
Houses For Sale Tyneham Grove
Houses For Sale Normandy Grove
Houses For Sale Dunsford Avenue
Houses For Sale Caistor Close
Houses For Sale Wallis Way
Houses For Sale Maybury Way
Houses For Sale Crossdale Avenue
Houses For Sale Dorrington Close
Houses For Sale Cranborne Avenue
Houses For Sale Church Avenue
Houses For Sale Cadeby Grove
Houses For Sale Gayton Avenue
Houses For Sale Braithwell Drive
Houses For Sale Tyneham Grove
Houses For Sale Normandy Grove
Houses For Sale Dunsford Avenue
Houses For Sale Caistor Close
Houses For Sale Wallis Way
Houses For Sale Maybury Way
Houses For Sale Crossdale Avenue
Houses For Sale Dorrington Close
Houses For Sale Cranborne Avenue
Houses For Sale Church Avenue
Houses For Sale Cadeby Grove
Houses For Sale Gayton Avenue
Houses For Sale Braithwell Drive
