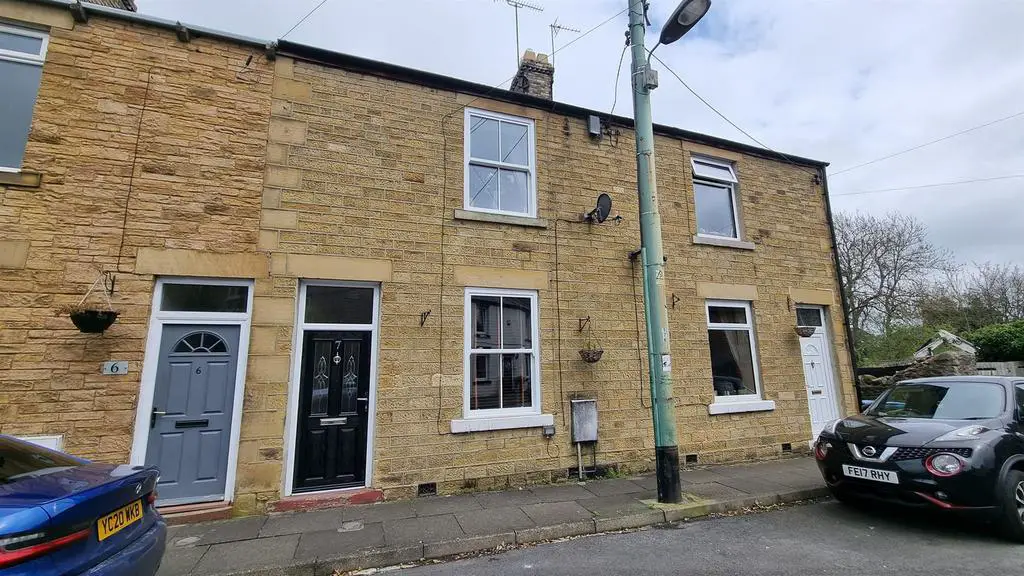
House For Sale £200,000
Come and view this IMPRESSIVE three bedroomed FAMILY HOME situated close to all amenities in the heart of the PICTURESQUE VILLAGE of Wolsingham in Weardale. The property comprises lounge, STYLISH breakfasting kitchen with french doors that opening onto the low maintenance GARDEN modern family bathroom, two bedrooms to the first floor and wc, and a third bedroom to the SECOND FLOOR. Viewing is HIGHLY RECOMMENDED if you want a good sized home with garden in the centre of the village. Properties available with this specification are rare!
Ground Floor -
Hallway - Entrance door, central heating radiator, laminate flooring, stairs to first floor, decorative archway and corbel.
Lounge - 3.63 x 3.63 (11'10" x 11'10") - UPVC double glazed window, wood flooring, feature alcove with stone hearth
Kitchen/Diner - 4.17 x 3.61 (13'8" x 11'10") - With a range of modern, yet country kitchen style, white wall and base units with contrasting laminate work surfaces over. there is a impressive central island that isn't fixed and can be moved, with solid wood surface over, which can seat 6 people easily with under counter storage, integrated fridge and freezer. There is a stainless steel sink unit with mixer tap, gas cooker point, tiled splashbacks, central heating radiator laminate flooring, high feature shelving, feature stone wall with french doors leading to garden.
Rear Lobby - Door to understairs cupboard, plumbing and space for washing machine and dryer
Bathroom - Panelled bath, hand held shower over, separate curved shower cubicle with mains shower, laminate splashbacks, wc wash hand basin, tiled walls to half height, vinly tile effect flooring, opaque UPVC double glazed window
First Floor -
Landing - With uPVC double glazed window, spindle balustrade, doorway and staircase to second floor.
Bedroom One - 4.72 x 3.66 (15'5" x 12'0") - With uPVC double glazed window, central heating radiator and open hearth.
Bedroom Three - 2.54 x 2.31 (8'3" x 7'6") - With uPVC double glazed window, central heating radiator, laminate flooring, storage cupboard housing combi boiler.
First Floor Wc - WC, wash hand basin, spot lighting
Second Floor -
Bedroom 2/Attic Room - 5.46 x 4.78 (17'10" x 15'8") - Three velux windows, spindle balustrade, two central heating radiators.
Externally - To the rear of the property is a garden part paved patio area and a lawned area. There is a detached brick built and rendered outhouse and walled border.
Energy Performance Certificate - To view the Energy Performance Certificate for this property, please use the following link:
EPC Grade D
Ground Floor -
Hallway - Entrance door, central heating radiator, laminate flooring, stairs to first floor, decorative archway and corbel.
Lounge - 3.63 x 3.63 (11'10" x 11'10") - UPVC double glazed window, wood flooring, feature alcove with stone hearth
Kitchen/Diner - 4.17 x 3.61 (13'8" x 11'10") - With a range of modern, yet country kitchen style, white wall and base units with contrasting laminate work surfaces over. there is a impressive central island that isn't fixed and can be moved, with solid wood surface over, which can seat 6 people easily with under counter storage, integrated fridge and freezer. There is a stainless steel sink unit with mixer tap, gas cooker point, tiled splashbacks, central heating radiator laminate flooring, high feature shelving, feature stone wall with french doors leading to garden.
Rear Lobby - Door to understairs cupboard, plumbing and space for washing machine and dryer
Bathroom - Panelled bath, hand held shower over, separate curved shower cubicle with mains shower, laminate splashbacks, wc wash hand basin, tiled walls to half height, vinly tile effect flooring, opaque UPVC double glazed window
First Floor -
Landing - With uPVC double glazed window, spindle balustrade, doorway and staircase to second floor.
Bedroom One - 4.72 x 3.66 (15'5" x 12'0") - With uPVC double glazed window, central heating radiator and open hearth.
Bedroom Three - 2.54 x 2.31 (8'3" x 7'6") - With uPVC double glazed window, central heating radiator, laminate flooring, storage cupboard housing combi boiler.
First Floor Wc - WC, wash hand basin, spot lighting
Second Floor -
Bedroom 2/Attic Room - 5.46 x 4.78 (17'10" x 15'8") - Three velux windows, spindle balustrade, two central heating radiators.
Externally - To the rear of the property is a garden part paved patio area and a lawned area. There is a detached brick built and rendered outhouse and walled border.
Energy Performance Certificate - To view the Energy Performance Certificate for this property, please use the following link:
EPC Grade D