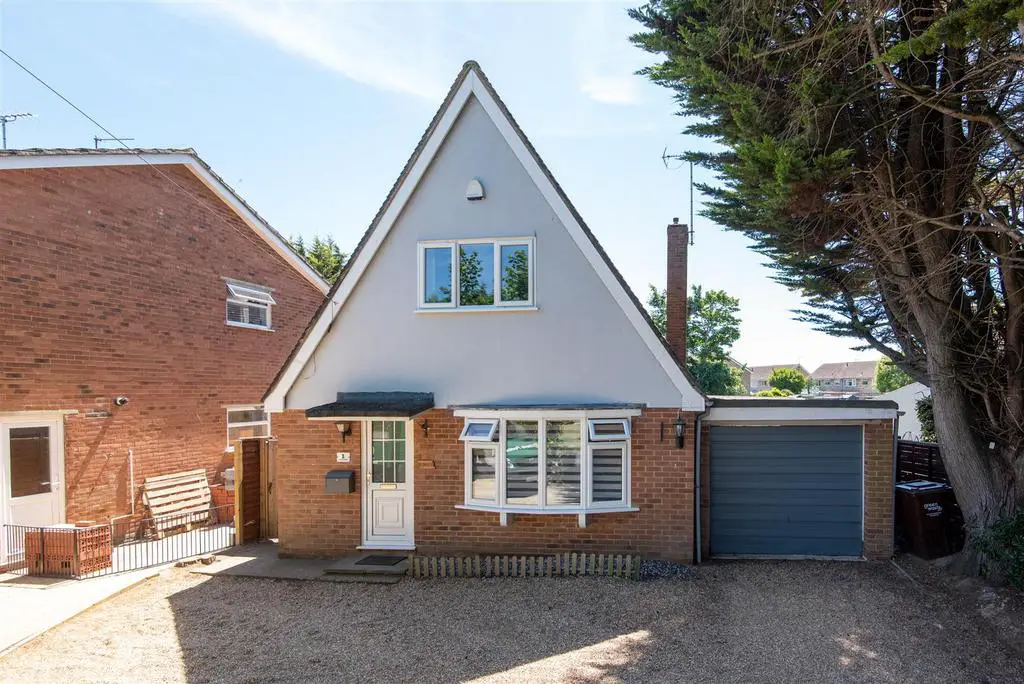
House For Sale £400,000
Robert Luff & Co are please to present this three bedroom detached house located in East Preston. The property benefits an open plan living space with bi-fold doors to the rear garden. It is beautifully finished with three bedrooms, downstairs shower room and W.C with upstairs shower room too. There is a south garden, garage and off road parking. It is located close to local schools, shops and transport links, internal vieiwng advised.
Entrance Hall - Part obscured double glazed front door, radiator, vinyl flooring, double glazed window to side, stairs to first floor with storage below, opening to living area.
Family Room - 5.12 x 5.88 (16'9" x 19'3") - Measurements to include built in units. Range of matching floor and wall units with inset composite sink with mixer tap over, integrated fridge/freezer, dishwasher, washing machine and electric oven with four point gas hob and extractor over, fitted boiler, tiled splash backs, full height double glazed bi-fold doors to garden, double glazed window to rear, full height double glazed door to side, vinyl tile flooring, radiator.
Bedroom Three - 3.72 x 3.64 (12'2" x 11'11") - Measurements to include freestanding wardrobes, double glazed window to front, radiator.
Shower Room - Shower cubical with power shower and glass screen over, tiled shower area, heated towel rail, vinyl flooring.
W.C - Low level W.C, vanity unit with surface mounted wash hand basin with mixer tap over and storage below, heated towel rail, vinyl flooring, obscured double glazed window to side
First Floor Landing - Loft access, access to all rooms
Bedroom One - 5.15 x 3.01 (16'10" x 9'10") - Measurements to exclude built in storage cupboards housing hot water tank, double glazed window to rear, radiator
Bedroom Two - 3.71 x 3.0 (12'2" x 9'10") - Measurements to exclude built in storage cupboards, double glazed window to front, radiator.
Shower Room - White bathroom suite, shower cubical with power shower and glass screen over, pedestal wash hand basin, low level W.C, bidet, obscured double glazed window to side, heated towel rail, tiled walls, vinyl flooring.
Rear Garden - Mainly laid to lawn, flower and shrub borders, fenced surround, side access to front of property, patio section.
Front Garden - Mainly laid to shingle with parking for multiple cars, access to garage, side access to rear of property.
Garage - Up and over main door with parking to front, wall mounted fuse box, power and lighting, rear door to garden.
Entrance Hall - Part obscured double glazed front door, radiator, vinyl flooring, double glazed window to side, stairs to first floor with storage below, opening to living area.
Family Room - 5.12 x 5.88 (16'9" x 19'3") - Measurements to include built in units. Range of matching floor and wall units with inset composite sink with mixer tap over, integrated fridge/freezer, dishwasher, washing machine and electric oven with four point gas hob and extractor over, fitted boiler, tiled splash backs, full height double glazed bi-fold doors to garden, double glazed window to rear, full height double glazed door to side, vinyl tile flooring, radiator.
Bedroom Three - 3.72 x 3.64 (12'2" x 11'11") - Measurements to include freestanding wardrobes, double glazed window to front, radiator.
Shower Room - Shower cubical with power shower and glass screen over, tiled shower area, heated towel rail, vinyl flooring.
W.C - Low level W.C, vanity unit with surface mounted wash hand basin with mixer tap over and storage below, heated towel rail, vinyl flooring, obscured double glazed window to side
First Floor Landing - Loft access, access to all rooms
Bedroom One - 5.15 x 3.01 (16'10" x 9'10") - Measurements to exclude built in storage cupboards housing hot water tank, double glazed window to rear, radiator
Bedroom Two - 3.71 x 3.0 (12'2" x 9'10") - Measurements to exclude built in storage cupboards, double glazed window to front, radiator.
Shower Room - White bathroom suite, shower cubical with power shower and glass screen over, pedestal wash hand basin, low level W.C, bidet, obscured double glazed window to side, heated towel rail, tiled walls, vinyl flooring.
Rear Garden - Mainly laid to lawn, flower and shrub borders, fenced surround, side access to front of property, patio section.
Front Garden - Mainly laid to shingle with parking for multiple cars, access to garage, side access to rear of property.
Garage - Up and over main door with parking to front, wall mounted fuse box, power and lighting, rear door to garden.
Houses For Sale Eastern Close
Houses For Sale Hailsham Close
Houses For Sale Burwash Close
Houses For Sale Thakeham Close
Houses For Sale Crossways
Houses For Sale Boundary Way
Houses For Sale Old Worthing Road
Houses For Sale Roundstone By-Pass Road
Houses For Sale Mayfield
Houses For Sale Arlington Crescent
Houses For Sale Russell's Close
Houses For Sale Saxon Close
Houses For Sale Hailsham Close
Houses For Sale Burwash Close
Houses For Sale Thakeham Close
Houses For Sale Crossways
Houses For Sale Boundary Way
Houses For Sale Old Worthing Road
Houses For Sale Roundstone By-Pass Road
Houses For Sale Mayfield
Houses For Sale Arlington Crescent
Houses For Sale Russell's Close
Houses For Sale Saxon Close