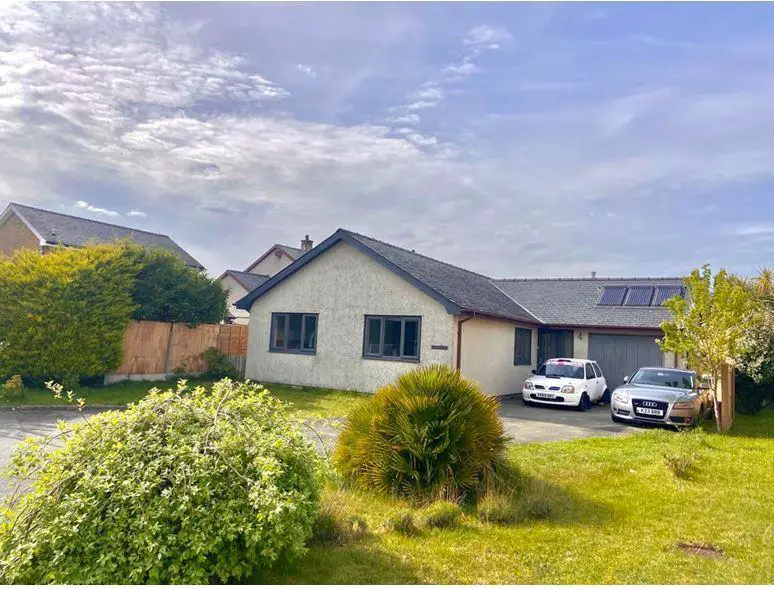
House For Sale £315,000
Prepare to be wowed! From the outside 4 FFordd Gwylan Bach is a large detached bungalow sitting in a quiet cul de sac location - once inside, the bungalow is so much more! The present owners have transformed an already comfortable and desirable home into the must have property! It is beautifully presented with the highest attention to detail. It provides the perfect open plan layout with thoughtful access to outside and offers spacious and flexible living arrangements for extended family accommodation. Often said, but never more true, viewing is highly recommended.
The property is located 1 mile from the town centre of Harlech, which boasts a magnificent cliff top castle and cultural centre, together with numerous artisan shops, cafes and restaurants. Harlech's pretty stone houses and shops along the high street offer a unique opportunity to live in an Area of Outstanding Natural Beauty in Snowdonia National Park and is an ideal base for many activities, including golf, walking and cycling or simply enjoying some of the best beaches in Wales. The Cambrian Coastline railway provides excellent links to nearby towns including Porthmadog and Barmouth with regular services to the Midlands and beyond.
The accommodation comprises of (all measurements are approximate):
Entrance Porch - 1.37 x 1.19 (4'5" x 3'10") - Carpeted, with access door into integral garage and bungalow
Lounge - 4.52 x 5.38 (14'9" x 17'7") - Carpeted; double uPVC patio doors leading to rear garden; modern inlet slot for flatscreen tv; modern electric fire with colour changing feature; 6 x recessed lit slots for ornamental features.
Kitchen - 5.38 x 3.10 (17'7" x 10'2") - Modern floorstanding and eye-level units in grey; white quartz worktops; breakfast bar area; large black induction hob with extractor fan above; integrated double oven; integrated dishwasher; single sink with modern black mono-tap; space for double fridge-freezer; wooden flooring; uPVC window to side aspect
Hallway - 4.25 x 1.01 (13'11" x 3'3") - Storage cupboard; radiator; carpeted
Bedroom 1 - 2.99 x 3.87 (9'9" x 12'8") - Carpeted; built-in wardrobe; uPVC window to front aspect; radiator
En-Suite Shower Room - 1.44 x 2.33 (4'8" x 7'7") - Modern white suite comprising W/C, rectangular sink with storage drawer; heated towel rail; walk-in shower area with modern black shower; tiled throughout with large marble effect white and grey tiles; dark grey floor tiles; uPVC window with modesty glass.
Bedroom 2 - 3.21 x 3.29 (10'6" x 10'9") - Carpeted; uPVC window to front aspect; radiator
Bedroom 3 - 2.17 x 3.50 (7'1" x 11'5") - Carpeted; uPVC window to side aspect; radiator
Bathroom - 2.97 x 1.70 (9'8" x 5'6") - Modern white suite comprising W/C, rectangular sink with storage underneath; curved edge bath with black taps; heated towel rail; tiled throughout with large marble effect sand-coloured tiles; dark grey floor tiles; uPVC window with modesty glass.
Garage - 2.98 x 5.6 (9'9" x 18'4") - Accessible through front porch or garage door
External - Lawned area to the front of the property, ample off-road parking for four cars; rear garden measuring approximately 11m x 9m.
Services - Mains electricity, water and drainage.
Council tax band D
The property is located 1 mile from the town centre of Harlech, which boasts a magnificent cliff top castle and cultural centre, together with numerous artisan shops, cafes and restaurants. Harlech's pretty stone houses and shops along the high street offer a unique opportunity to live in an Area of Outstanding Natural Beauty in Snowdonia National Park and is an ideal base for many activities, including golf, walking and cycling or simply enjoying some of the best beaches in Wales. The Cambrian Coastline railway provides excellent links to nearby towns including Porthmadog and Barmouth with regular services to the Midlands and beyond.
The accommodation comprises of (all measurements are approximate):
Entrance Porch - 1.37 x 1.19 (4'5" x 3'10") - Carpeted, with access door into integral garage and bungalow
Lounge - 4.52 x 5.38 (14'9" x 17'7") - Carpeted; double uPVC patio doors leading to rear garden; modern inlet slot for flatscreen tv; modern electric fire with colour changing feature; 6 x recessed lit slots for ornamental features.
Kitchen - 5.38 x 3.10 (17'7" x 10'2") - Modern floorstanding and eye-level units in grey; white quartz worktops; breakfast bar area; large black induction hob with extractor fan above; integrated double oven; integrated dishwasher; single sink with modern black mono-tap; space for double fridge-freezer; wooden flooring; uPVC window to side aspect
Hallway - 4.25 x 1.01 (13'11" x 3'3") - Storage cupboard; radiator; carpeted
Bedroom 1 - 2.99 x 3.87 (9'9" x 12'8") - Carpeted; built-in wardrobe; uPVC window to front aspect; radiator
En-Suite Shower Room - 1.44 x 2.33 (4'8" x 7'7") - Modern white suite comprising W/C, rectangular sink with storage drawer; heated towel rail; walk-in shower area with modern black shower; tiled throughout with large marble effect white and grey tiles; dark grey floor tiles; uPVC window with modesty glass.
Bedroom 2 - 3.21 x 3.29 (10'6" x 10'9") - Carpeted; uPVC window to front aspect; radiator
Bedroom 3 - 2.17 x 3.50 (7'1" x 11'5") - Carpeted; uPVC window to side aspect; radiator
Bathroom - 2.97 x 1.70 (9'8" x 5'6") - Modern white suite comprising W/C, rectangular sink with storage underneath; curved edge bath with black taps; heated towel rail; tiled throughout with large marble effect sand-coloured tiles; dark grey floor tiles; uPVC window with modesty glass.
Garage - 2.98 x 5.6 (9'9" x 18'4") - Accessible through front porch or garage door
External - Lawned area to the front of the property, ample off-road parking for four cars; rear garden measuring approximately 11m x 9m.
Services - Mains electricity, water and drainage.
Council tax band D
