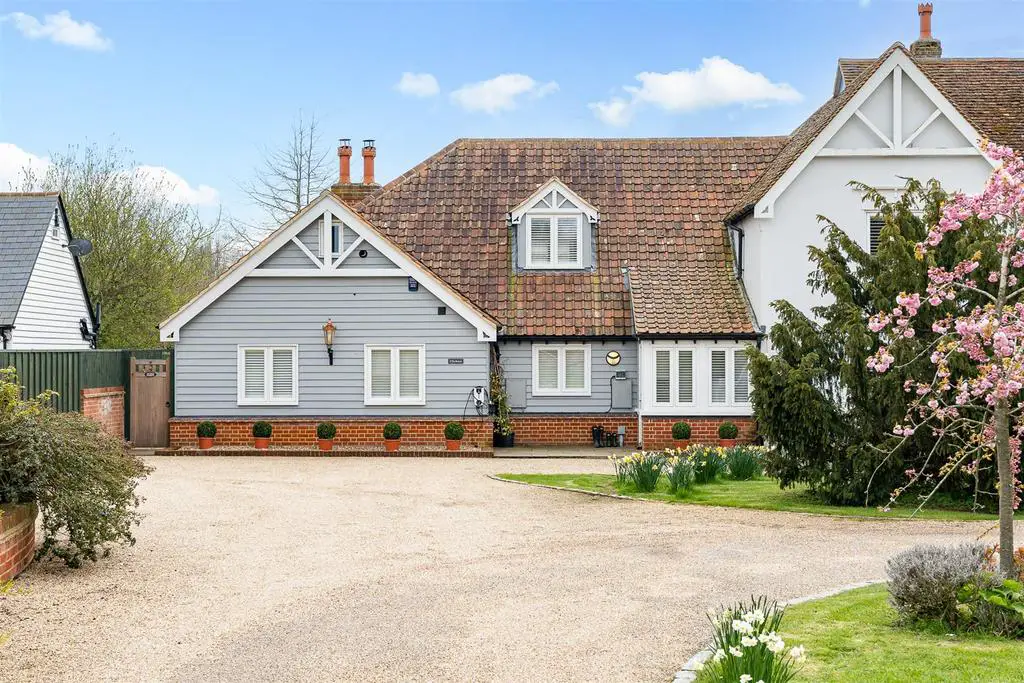
House For Sale £965,000
Foxglove Farm - A stunning combination of both contemporary and character design. This beautiful home has been tastefully re-decorated/re-fitted throughout and sits within this premium gated development, located in the popular village of Hatfield Heath.
Enter via the bright and spacious hallway leading into the brand new, luxury fully fitted kitchen with granite worktops, centred kitchen island, a range of base/eye level units and a range of brand-new integrated appliances. There is stunning Oakwood flooring throughout the property and and leads onto the re-designed lounge with brick-built fireplace and feature double log burner. The living room is served by a striking triple aspect dining room with vaulted ceilings and exposed beams. The remainder of the ground floor comprises of two double bedrooms and a large re-fitted/fully-tiled shower room featuring a brand new double shower with steam function.
To the first-floor landing, comprising of the dual aspect principal bedroom, a tasteful four-piece en-suite, dressing room and home office/bedroom.
To the exterior of the property where the sunny 100ft rear garden really comes into its own. The garden is predominantly laid to lawn with mature trees, herbaceous beds, and borders. To the immediate rear of the property is an initial paved patio area, suitable for all outside entertainment needs.
The development is accessed via a gated sweeping driveway providing an abundance of privacy for the owners. The driveway leads to the property's own shingle driveway with ample parking for several cars and electric charging point.
*There is currently an estate charge of £430 per quarter to cover upkeep of grounds, gates and lighting. (Expected to reduce now that the management of these services are being kept in-house.)
Hatfield Heath is a stunning picturesque village neighbouring Sawbridgeworth and Bishops Stortford. The village consists of various local amenities including shops, restaurants pubs and cafes. The village also features sought-after schooling within the area and excellent links into London via Sawbridgeworth train station (2.7 miles) or the M11.
- Foxglove Farm - -
- Ground Floor - -
Entrance Hall -
Kitchen - 4.47m x 5.31m (14'7" x 17'5") -
Living Room - 5.37m x 5.65m (17'7" x 18'6") -
Dining Room - 4.62m x 4.90m (15'1" x 16'0") -
Bedroom Three - 3.78m x 2.82m (12'4" x 9'3") -
Bedroom Two - 4.20m x 2.71m (13'9" x 8'10") -
Family Bathroom -
- First Floor - -
Landing -
Bedroom One - 6.24m x 3.90m (20'5" x 12'9") -
En-Suite -
Study/Bedroom Four - 4.96m x 3.41m (16'3" x 11'2") -
Walk-In Wardrobe - 4.69m x 2.57m (15'4" x 8'5") -
- Exterior - -
Driveway -
Rear Garden -
Communal Grounds -
Enter via the bright and spacious hallway leading into the brand new, luxury fully fitted kitchen with granite worktops, centred kitchen island, a range of base/eye level units and a range of brand-new integrated appliances. There is stunning Oakwood flooring throughout the property and and leads onto the re-designed lounge with brick-built fireplace and feature double log burner. The living room is served by a striking triple aspect dining room with vaulted ceilings and exposed beams. The remainder of the ground floor comprises of two double bedrooms and a large re-fitted/fully-tiled shower room featuring a brand new double shower with steam function.
To the first-floor landing, comprising of the dual aspect principal bedroom, a tasteful four-piece en-suite, dressing room and home office/bedroom.
To the exterior of the property where the sunny 100ft rear garden really comes into its own. The garden is predominantly laid to lawn with mature trees, herbaceous beds, and borders. To the immediate rear of the property is an initial paved patio area, suitable for all outside entertainment needs.
The development is accessed via a gated sweeping driveway providing an abundance of privacy for the owners. The driveway leads to the property's own shingle driveway with ample parking for several cars and electric charging point.
*There is currently an estate charge of £430 per quarter to cover upkeep of grounds, gates and lighting. (Expected to reduce now that the management of these services are being kept in-house.)
Hatfield Heath is a stunning picturesque village neighbouring Sawbridgeworth and Bishops Stortford. The village consists of various local amenities including shops, restaurants pubs and cafes. The village also features sought-after schooling within the area and excellent links into London via Sawbridgeworth train station (2.7 miles) or the M11.
- Foxglove Farm - -
- Ground Floor - -
Entrance Hall -
Kitchen - 4.47m x 5.31m (14'7" x 17'5") -
Living Room - 5.37m x 5.65m (17'7" x 18'6") -
Dining Room - 4.62m x 4.90m (15'1" x 16'0") -
Bedroom Three - 3.78m x 2.82m (12'4" x 9'3") -
Bedroom Two - 4.20m x 2.71m (13'9" x 8'10") -
Family Bathroom -
- First Floor - -
Landing -
Bedroom One - 6.24m x 3.90m (20'5" x 12'9") -
En-Suite -
Study/Bedroom Four - 4.96m x 3.41m (16'3" x 11'2") -
Walk-In Wardrobe - 4.69m x 2.57m (15'4" x 8'5") -
- Exterior - -
Driveway -
Rear Garden -
Communal Grounds -
