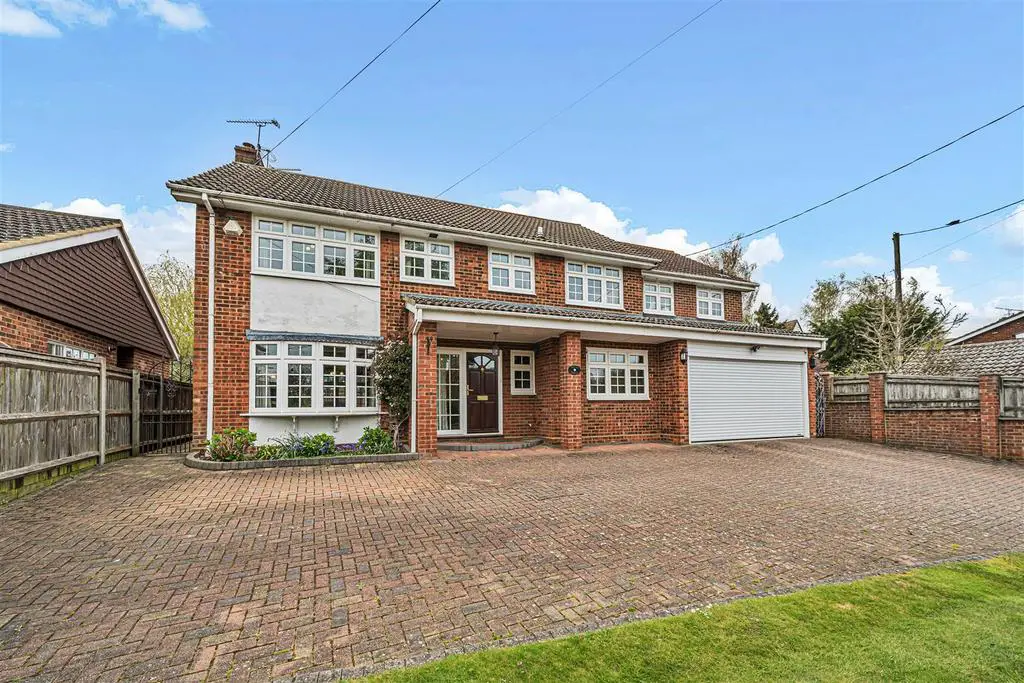
House For Sale £1,275,000
Located in a quiet no through road off Mill Road within easy walking distance of the centre of Stock Village, amenities and indeed the wonderful village Cricket green is this spacious, versatile detached family home. Having the added advantage of an attached one-bedroom annexe together with a large garden, deep driveway, attached double garage.
The home offers enormous potential and opportunity to both personalize and extend (subject to planning permissions being obtained). On entering the home, you are welcomed into a central hallway with ground floor cloakroom. Traditional in design there is a home office/study overlooking the front elevation with a large L shaped sitting/dining room with feature fireplace and doors onto a large garden room. The kitchen also overlooks the rear garden and leads into the utility room these could if required be amalgamated into the dining area thus creating a large family kitchen/breakfast room and separate dual aspect sitting room. There is also a convenient personal door into the double garage.
To the first floor there are four double bedrooms, the principal room offers a range of fitted wardrobes and an ensuite shower room. The three remaining bedrooms are served by a well fitted family bathroom.
The annexe is adjacent to the home and privately accessed with its own entrance door and stairs to the first floor. There is gated access to the side which leads directly to the annexe. Offering one or two bedrooms, equally proportionate or indeed one bedroom with a separate sitting room, kitchen and bathroom.
To the exterior the home really does come into its own, a wonderful westerly facing garden with an extensive patio area, being unoverlooked arranged around a well-tended central lawn, bordered by an array of mature trees and shrubs.
A wonderful family home offering an amazing opportunity to purchase such an expansive home in a quiet and yet convenient position.
PLEASE NOTE : We understand that this home may be eligible for "Multi-occupancy stamp duty relief".
Please call Tania to arrange a professional accompanied viewing at your earliest convenience.
Entrance Hall -
Sitting/Dining Room - 7.72m x 6.65m (25'4 x 21'10) -
Garden Room - 4.93m x 4.27m (16'2 x 14'0) -
Cloakroom -
Kitchen - 4.83m x 3.68m (15'10 x 12'1) -
Utility Room - 2.72m x 2.18m (8'11 x 7'2) -
Study - 3.78m x 2.72m (12'5 x 8'11) -
Garage - 5.08m x 4.47m (16'8 x 14'8) -
Stairs Leading To -
Bedroom One - 3.89m x 3.05m (12'9 x 10'0) -
En-Suite Shower Room -
Bedroom Two - 3.78m x 2.72m (12'5 x 8'11) -
Bedroom Three - 2.79m x 2.79m (9'2 x 9'2) -
Bedroom Four - 3.10m x 2.79m (10'2 x 9'2) -
Family Bathroom -
Annexe First Floor -
Bedroom One - 2.90m x 2.34m (9'6 x 7'8) -
Sitting Room/Bedroom Two - 3.02m x 2.34m (9'11 x 7'8) -
Kitchen - 2.03m x 1.91m (6'8 x 6'3) -
Bathroom -
The home offers enormous potential and opportunity to both personalize and extend (subject to planning permissions being obtained). On entering the home, you are welcomed into a central hallway with ground floor cloakroom. Traditional in design there is a home office/study overlooking the front elevation with a large L shaped sitting/dining room with feature fireplace and doors onto a large garden room. The kitchen also overlooks the rear garden and leads into the utility room these could if required be amalgamated into the dining area thus creating a large family kitchen/breakfast room and separate dual aspect sitting room. There is also a convenient personal door into the double garage.
To the first floor there are four double bedrooms, the principal room offers a range of fitted wardrobes and an ensuite shower room. The three remaining bedrooms are served by a well fitted family bathroom.
The annexe is adjacent to the home and privately accessed with its own entrance door and stairs to the first floor. There is gated access to the side which leads directly to the annexe. Offering one or two bedrooms, equally proportionate or indeed one bedroom with a separate sitting room, kitchen and bathroom.
To the exterior the home really does come into its own, a wonderful westerly facing garden with an extensive patio area, being unoverlooked arranged around a well-tended central lawn, bordered by an array of mature trees and shrubs.
A wonderful family home offering an amazing opportunity to purchase such an expansive home in a quiet and yet convenient position.
PLEASE NOTE : We understand that this home may be eligible for "Multi-occupancy stamp duty relief".
Please call Tania to arrange a professional accompanied viewing at your earliest convenience.
Entrance Hall -
Sitting/Dining Room - 7.72m x 6.65m (25'4 x 21'10) -
Garden Room - 4.93m x 4.27m (16'2 x 14'0) -
Cloakroom -
Kitchen - 4.83m x 3.68m (15'10 x 12'1) -
Utility Room - 2.72m x 2.18m (8'11 x 7'2) -
Study - 3.78m x 2.72m (12'5 x 8'11) -
Garage - 5.08m x 4.47m (16'8 x 14'8) -
Stairs Leading To -
Bedroom One - 3.89m x 3.05m (12'9 x 10'0) -
En-Suite Shower Room -
Bedroom Two - 3.78m x 2.72m (12'5 x 8'11) -
Bedroom Three - 2.79m x 2.79m (9'2 x 9'2) -
Bedroom Four - 3.10m x 2.79m (10'2 x 9'2) -
Family Bathroom -
Annexe First Floor -
Bedroom One - 2.90m x 2.34m (9'6 x 7'8) -
Sitting Room/Bedroom Two - 3.02m x 2.34m (9'11 x 7'8) -
Kitchen - 2.03m x 1.91m (6'8 x 6'3) -
Bathroom -
