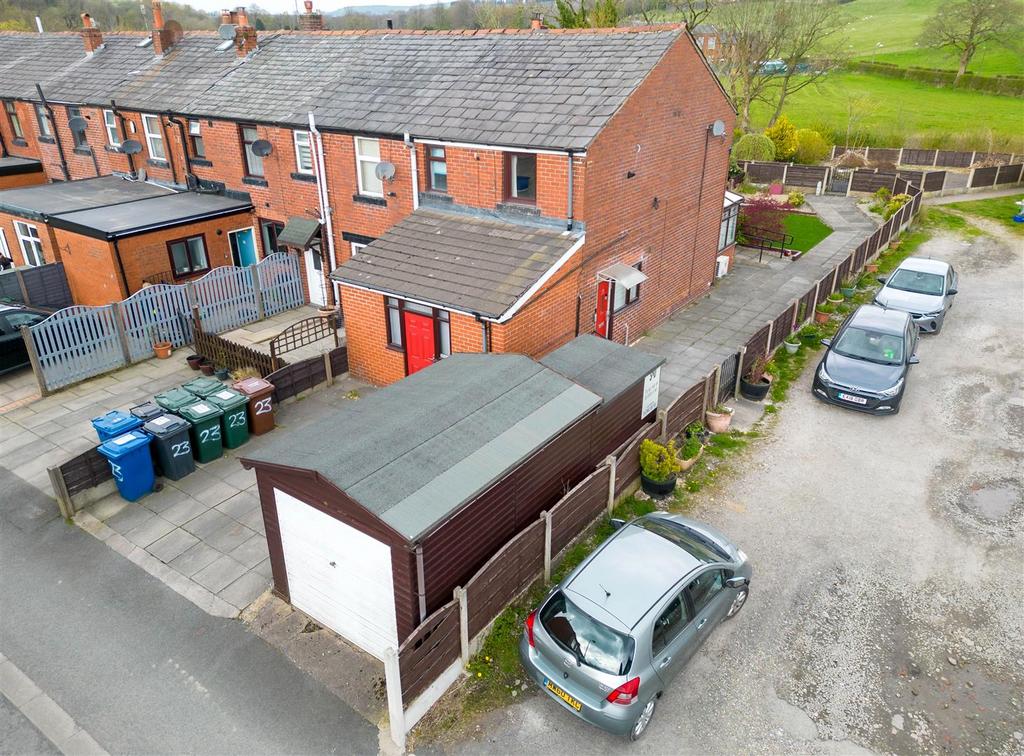
House For Sale £230,000
*STUNNING RIVERSIDE POSITION*SOLD WITH NO CHAIN*COUNTRYSIDE VIEWS*TWO BEDROOM SPACIOUS END TERRACE, IN NEED OF SOME MODERNISATION* Charles Louis Homes are pleased to bring to the market this two bedroom end terraced house. The property in brief comprises of office which is currently used as a downstairs bedroom and wet room, reception room one, conservatory kitchen/breakfast room, staircase to first floor where bedroom one, two and family bathroom are located. The property benefits from gas central heating, well maintained large garden to rear, detached garage and ample parking at the front of the property. The property is situated overlooking the countryside at the end of a very quiet road next to the river. Viewing it essential to appreciate the location and size of this property.
Kitchen - 3.40m x 4.22m (11'2 x 13'10) - uPVC door to side elevation, fitted with a range of wall and base units, integrated oven and four ring hob, space for fridge freezer, plumbing and space for washing machine, centre ceiling light, gas central heating radiator, laminate wood flooring, access to living room and conservatory and stairs to first floor.
Alternative View -
Office/Bedroom - 2.87m x 2.54m (9'5 x 8'4) - Door and uPVC window to front elevation, gas central heating radiator, centre ceiling light, access to downstairs washroom.
Washroom - 0.89m x 2.54m (2'11 x 8'4) - Fitted with three piece suite comprising of walk in shower, low level wc and hand wash basin, part tile walls and tiled floor, centre ceiling light.
Living Room - 4.32m x 3.48m (14'2 x 11'5) - French doors leading into conservatory and uPVC window to rear elevation, fitted with feature wooden fireplace with gas fire, gas central heating radiator and centre ceiling light.
Conservatory - 3.73m x 3.30m (12'3 x 10'10) - uPVC windows and French doors to rear elevation giving access to rear and stunning views over garden and countryside views, laminate wood flooring, gas central heating radiator, centre ceiling light.
First Floor - Leading off to two bedrooms and bathroom
Master Bedroom - 4.27m x 3.40m (14'0 x 11'2) - uPVC x two double glazed windows to rear elevation with stunning countryside and river views, centre ceiling light, gas central heating radiator
Views To Rear -
Bedroom Two - 2.41m x 4.09m (7'11 x 13'5) - uPVC window to front elevation, centre ceiling light and gas central heating radiator.
Bathroom - 1.68m x 2.34m (5'6 x 7'8) - uPVC frosted window to front elevation, fitted with a three piece suite, comprising of low level wc, hand wash basin, bath with shower above and glass shower door, fully tiled walls, laminate flooring, centre ceiling light and gas central heating radiator.
Rear Garden - Flagged patio area leading to lawned area with shrubberies and plantings, enclosed with wood panel fencing, access to garage, There is also access to secondary garden next to riverside with stunning viewings
Alternative View -
Views Of Property -
Front External - Driveway parking with pathway to front and side and detached garage with up and over door.
Kitchen - 3.40m x 4.22m (11'2 x 13'10) - uPVC door to side elevation, fitted with a range of wall and base units, integrated oven and four ring hob, space for fridge freezer, plumbing and space for washing machine, centre ceiling light, gas central heating radiator, laminate wood flooring, access to living room and conservatory and stairs to first floor.
Alternative View -
Office/Bedroom - 2.87m x 2.54m (9'5 x 8'4) - Door and uPVC window to front elevation, gas central heating radiator, centre ceiling light, access to downstairs washroom.
Washroom - 0.89m x 2.54m (2'11 x 8'4) - Fitted with three piece suite comprising of walk in shower, low level wc and hand wash basin, part tile walls and tiled floor, centre ceiling light.
Living Room - 4.32m x 3.48m (14'2 x 11'5) - French doors leading into conservatory and uPVC window to rear elevation, fitted with feature wooden fireplace with gas fire, gas central heating radiator and centre ceiling light.
Conservatory - 3.73m x 3.30m (12'3 x 10'10) - uPVC windows and French doors to rear elevation giving access to rear and stunning views over garden and countryside views, laminate wood flooring, gas central heating radiator, centre ceiling light.
First Floor - Leading off to two bedrooms and bathroom
Master Bedroom - 4.27m x 3.40m (14'0 x 11'2) - uPVC x two double glazed windows to rear elevation with stunning countryside and river views, centre ceiling light, gas central heating radiator
Views To Rear -
Bedroom Two - 2.41m x 4.09m (7'11 x 13'5) - uPVC window to front elevation, centre ceiling light and gas central heating radiator.
Bathroom - 1.68m x 2.34m (5'6 x 7'8) - uPVC frosted window to front elevation, fitted with a three piece suite, comprising of low level wc, hand wash basin, bath with shower above and glass shower door, fully tiled walls, laminate flooring, centre ceiling light and gas central heating radiator.
Rear Garden - Flagged patio area leading to lawned area with shrubberies and plantings, enclosed with wood panel fencing, access to garage, There is also access to secondary garden next to riverside with stunning viewings
Alternative View -
Views Of Property -
Front External - Driveway parking with pathway to front and side and detached garage with up and over door.
