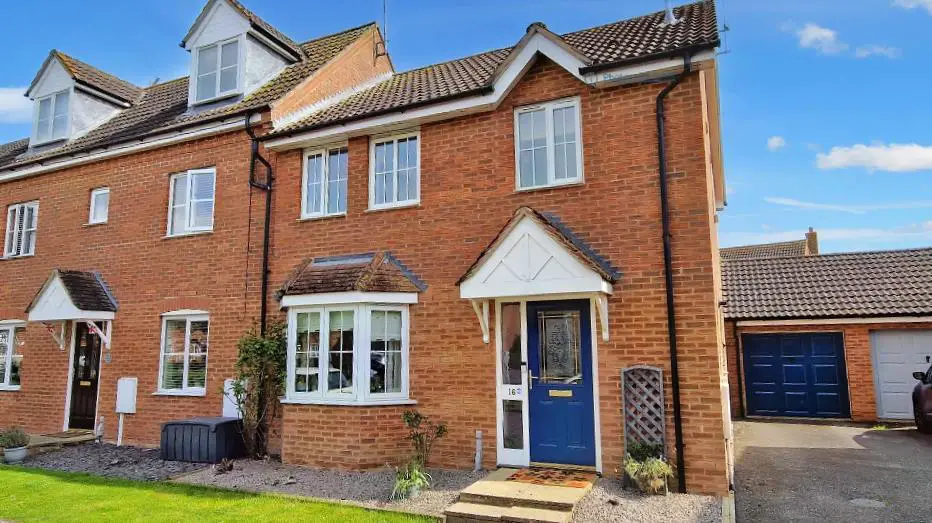
House For Sale £240,000
OVERLOOKING GREEN! This SPACIOUS, three bedroom FAMILY home is in an excellent location overlooking a green. Internally there is a KITCHEN/BREAKFAST room , lounge, dining area and cloakroom . Upstairs there are three good size bedrooms with the master bedroom having an en-suite and there is a family bathroom. Outside is a good size south facing rear garden , single garage and driveway for a number of vehicles. This home is well presented and internal viewing is a must.
Entrance Hall - A double glazed front door leads into the entrance hall with radiator and stairs to the first floor.
Lounge - 4.57mx3.12m (15'x10'3") - Double glazed bay window to front aspect, telephone point, radiator and archway through to dining area.
Dining Room - 3.07mx 2.87m (10'1"x 9'5") - There are double glazed patio doors which lead to the rear garden and there is a radiator.
Kitchen/Breakfast Room - 4.88m (max) x 2.74m (max) (16'22 (max) x 9' (max)) - This light and airy room has dual aspect double glazed windows and double glazed door out to the driveway at the side. There are a range of base and wall mounted units with complimentary work tops over, integrated oven, hob and extractor hood over, wall mounted boiler. There is plumbing for both washing machine and dishwasher. An under stairs cupboard provides more storage.
Cloakroom - There is a low level WC, wall mounted wash hand basin, radiator and double glazed window.
First Floor Landing - The first floor landing has access to the loft and there is a storage cupboard.
Bedroom One - 3.18m x 3.05m (10'5" x 10') - There are two double glazed windows to the front aspect, built in double wardrobe, radiator and telephone point.
En Suite - 2.79m x 1.52m (9'2" x 5') - Consisting of a shower cubicle, low level WC, , sink with vanity unit under, shaver point, radiator and double glazed window.
Bedroom Two - 3.15m x 2.92m (10'4" x 9'7") - Two double glazed windows to rear aspect and a radiator.
Bedroom Three - 2.82m x 2.29m (9'3" x 7'6") - Double glazed window to rear aspect and a radiator.
Family Bathroom - 2.90m x 1.91m (9'6" x 6'3") - Consisting of a bath, low level WC, pedestal wash hand basin, shaver point, radiator and double glazed windows.
Rear Garden - The south facing low maintaince rear garden is laid to patio slaps with inset flower bed, outside tap and gated side access.
Garage And Driveway - A tarmac driveway providing parking for a number of vehicles leads to the single garage which has an up and over door, light and power and courtesy door.
Scan Here For Video Tour -
Entrance Hall - A double glazed front door leads into the entrance hall with radiator and stairs to the first floor.
Lounge - 4.57mx3.12m (15'x10'3") - Double glazed bay window to front aspect, telephone point, radiator and archway through to dining area.
Dining Room - 3.07mx 2.87m (10'1"x 9'5") - There are double glazed patio doors which lead to the rear garden and there is a radiator.
Kitchen/Breakfast Room - 4.88m (max) x 2.74m (max) (16'22 (max) x 9' (max)) - This light and airy room has dual aspect double glazed windows and double glazed door out to the driveway at the side. There are a range of base and wall mounted units with complimentary work tops over, integrated oven, hob and extractor hood over, wall mounted boiler. There is plumbing for both washing machine and dishwasher. An under stairs cupboard provides more storage.
Cloakroom - There is a low level WC, wall mounted wash hand basin, radiator and double glazed window.
First Floor Landing - The first floor landing has access to the loft and there is a storage cupboard.
Bedroom One - 3.18m x 3.05m (10'5" x 10') - There are two double glazed windows to the front aspect, built in double wardrobe, radiator and telephone point.
En Suite - 2.79m x 1.52m (9'2" x 5') - Consisting of a shower cubicle, low level WC, , sink with vanity unit under, shaver point, radiator and double glazed window.
Bedroom Two - 3.15m x 2.92m (10'4" x 9'7") - Two double glazed windows to rear aspect and a radiator.
Bedroom Three - 2.82m x 2.29m (9'3" x 7'6") - Double glazed window to rear aspect and a radiator.
Family Bathroom - 2.90m x 1.91m (9'6" x 6'3") - Consisting of a bath, low level WC, pedestal wash hand basin, shaver point, radiator and double glazed windows.
Rear Garden - The south facing low maintaince rear garden is laid to patio slaps with inset flower bed, outside tap and gated side access.
Garage And Driveway - A tarmac driveway providing parking for a number of vehicles leads to the single garage which has an up and over door, light and power and courtesy door.
Scan Here For Video Tour -
