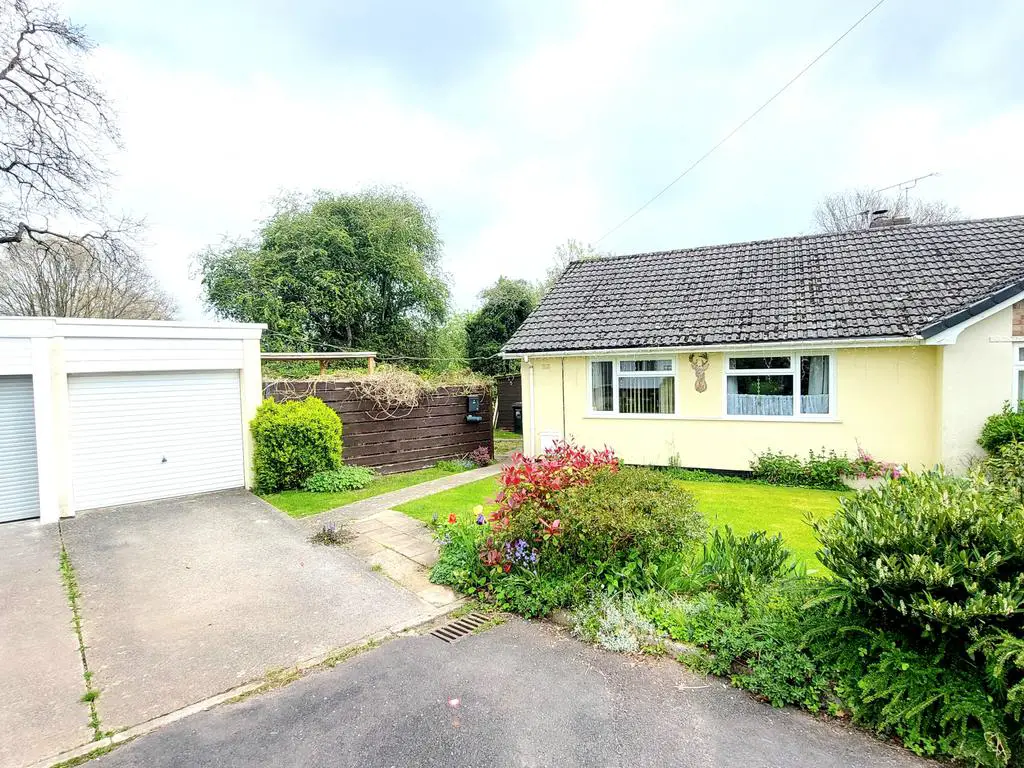
House For Sale £279,950
A well presented 2 bedroom Semi-Detached Bungalow sitting on an enviable corner plot with large gardens, gas central heating, double glazed windows and a garage, in the sought after village of Nether Stowey.
Property additional info
THE PROPERTY: :
Entrance Hall, Lounge, Kitchen, Wet room, Master Bedroom and one further Bedroom, Large Gardens, Garage.
TO VIEW::
Apply to the vendors sole agents A&F
SITUATION: :
Sitting in ever popular historic village of Nether Stowey which has many facilities within walking distance including a Library, Restaurant, butchers, Public Houses, School and Medical Centre.
CONSTRUCTION: :
Brick built bungalow with an external render with a Tyrolean Finish. upon a brick plinth. The roof is tiled, felted and insulated.
ENTRANCE HALL: :
Part double glazed composite front door, radiator, BT telephone and internet point and loft access hatch.
WET ROOM: : 7' 8" x 4' 11" (2.34m x 1.50m)
Frosted double glazed window, Radiator. White suite comprising of, low level WC, pedestal hand wash basin, Plastic, cushioned foldable shower seat. Two plastic grab handles ‘Mira Advance’ electric shower. Plastic mirrored medicine cabinet.
KITCHEN: : 11' 5" x 8' 8" (3.48m x 2.64m)
Wide double glazed window with view to rear garden, Radiator, range of dark wood effect, base, wall and drawer units, stainless steel single drainer sink with separate H&C taps. Granite effect roll top laminate worktops, Space for Gas cooker, space for fridge-freezer, space and plumbing for automatic washing machine. Electricity fuse box. Cupboard housing the ‘Valliant EcotecPro’ gas fired combination boiler for domestic hot water and central heating. Part double glazed composite door leading to the side area of garden
LIVING ROOM: : 12' 8" x 10' 11" (3.86m x 3.33m)
Large wide double glazed window, with views to the rear garden, Radiator, Wood burner, installed in December 2022. Housed in white plastered fireplace with marble effect stone hearth. Aerial socket, half double glazed UPVC door to rear garden.
MASTER BEDROOM:: 11' 4" x 10' 11" (3.45m x 3.33m)
Wide double glazed window with views to the front garden, Radiator.
BEDROOM: : 11' 4" x 7' 4" (3.45m x 2.24m)
Wide double glazed window with views to the front garden, Radiator.
OUTSIDE::
Boasting an envious corner plot with a large wrap around garden, concrete parking space and:
GARAGE:: 16' 0" x 8' 0" (4.88m x 2.44m)
With white metal, up and over door, electric supply, lighting and double glazed window.
FRONT GARDEN: :
laid to lawn with a shrub and flower border and some small bushes, concrete pedestrian access to:
SIDE GARDEN AREA: :
Area of decking with canopy, large garden shed with electric supply, a further garden shed, small area of patio and patio pathways leading to front door, and access door to kitchen. The rest of the area is laid to lawn with hedge border.
REAR GARDEN: :
The rear garden is split into two sections, separated by a hedgerow. The top section has an area of concrete patio, leading to the lounge and a large flower bed area. The rest is laid to lawn with a slab pathway leading to the bottom half of the garden, which has an area of decking, and the rest laid to lawn with a slab pathway and a flower/shrub border.
SERVICES::
Mains electricity, gas, water and drainage are all connected.
TENURE: :
Freehold, vacant possession upon completion.
OUTGOINGS: :
Council Tax Band C – Somerset Council - £1878.33 - 2023/24
