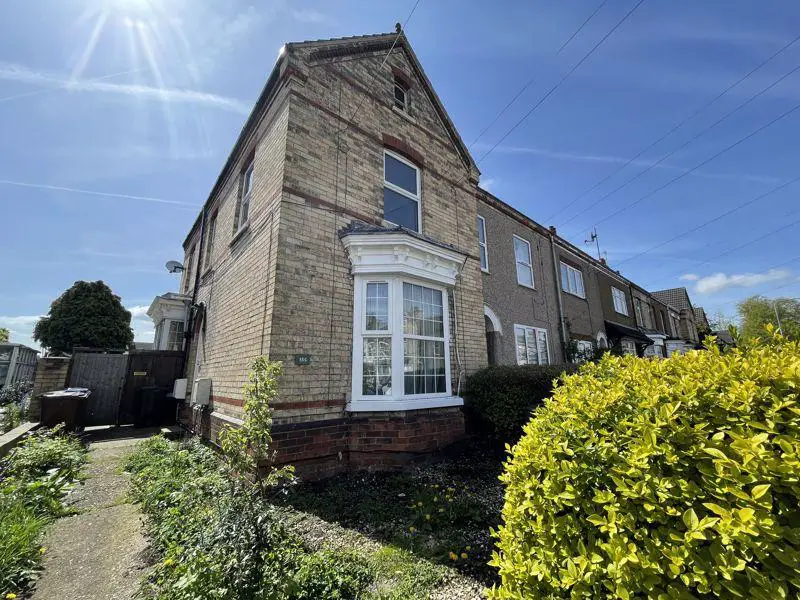
1 bed Flat For Sale £79,950
ONLY PART OF THE BUILDING IS FOR SALE. - Crofts Estate Agents are delighted to bring to the market with NO FORWARD CHAIN this spacious, well presented one bedroom flat in the heart of Grimsby. The property has potential to be made into a two bedroom flat by changing the large kitchen diner into a kitchen lounge area and making the front living room the second bedroom. The flat features neutral decor throughout with period detailing and doesn't require any works carrying out before a new buyer moves in due to its quality finish already with a fresh decor and carpets fitted in May 2023. Comprising of entrance hallway and stair case leading to the first floor, large front living room with open fire, double bedroom, modern bathroom with freestanding bath and overhead shower and finally a large kitchen diner with integrated washing machine. To the rear of the property there is off road parking and the low maintenance front garden is with this property. On the whole, this flat is beautifully presented and has been priced for a quick sale. Viewings are being taken straight away so call our office to arrange[use Contact Agent Button].
Entrance Hall - 10' 10'' x 5' 5'' (3.31m x 1.65m)
A welcoming area with a fresh finish with carpeted stairs up to the flat. The hall/landing area has a window to the side elevation and a carpeted floor.
Kitchen diner - 17' 2'' x 10' 4'' (5.23m x 3.15m)
The kitchen-diner has dual aspect windows to the side and rear elevation, a radiator and laminate flooring. There is a range of fitted units with counter space, a sink, electric oven and hob, plumbing for a dish washer and a washing machine. There is also a great space for a table and chairs or even a sofa if the buyer wishes.
Lounge - 14' 3'' x 12' 10'' (4.35m x 3.9m)
The lounge has dual aspect windows to the front and side elevation, coving to the ceiling, a radiator and a carpeted floor. There is also an open fire.
Bathroom - 7' 9'' x 7' 3'' (2.37m x 2.2m)
The bathroom has an opaque window to the side elevation, partially tiled walls, a heated towel rail and laminate flooring. There is also a WC, basin and a free standing bath with drench shower over.
Outside
Access to the rear is via an alley way off Heneage Road or a right of way over the ground floor rear garden. A car parking space is located to the rear and the low maintenance front garden is with this first floor property.
Bedroom - 13' 1'' x 10' 10'' (3.99m x 3.31m)
Bedroom one has a window to the side elevation, a radiator and a carpeted floor.
LEASE DETAILS
Lease expires 2201 - 178 years remaining (renewed 2 years ago)Ground Rent is a peppercorn rent of £1 per annum although the current owners have never been asked for a payment
Council Tax Band: A
Tenure: Leasehold
Lease Years Remaining: 178
Ground Rent: £1.00 per year
Entrance Hall - 10' 10'' x 5' 5'' (3.31m x 1.65m)
A welcoming area with a fresh finish with carpeted stairs up to the flat. The hall/landing area has a window to the side elevation and a carpeted floor.
Kitchen diner - 17' 2'' x 10' 4'' (5.23m x 3.15m)
The kitchen-diner has dual aspect windows to the side and rear elevation, a radiator and laminate flooring. There is a range of fitted units with counter space, a sink, electric oven and hob, plumbing for a dish washer and a washing machine. There is also a great space for a table and chairs or even a sofa if the buyer wishes.
Lounge - 14' 3'' x 12' 10'' (4.35m x 3.9m)
The lounge has dual aspect windows to the front and side elevation, coving to the ceiling, a radiator and a carpeted floor. There is also an open fire.
Bathroom - 7' 9'' x 7' 3'' (2.37m x 2.2m)
The bathroom has an opaque window to the side elevation, partially tiled walls, a heated towel rail and laminate flooring. There is also a WC, basin and a free standing bath with drench shower over.
Outside
Access to the rear is via an alley way off Heneage Road or a right of way over the ground floor rear garden. A car parking space is located to the rear and the low maintenance front garden is with this first floor property.
Bedroom - 13' 1'' x 10' 10'' (3.99m x 3.31m)
Bedroom one has a window to the side elevation, a radiator and a carpeted floor.
LEASE DETAILS
Lease expires 2201 - 178 years remaining (renewed 2 years ago)Ground Rent is a peppercorn rent of £1 per annum although the current owners have never been asked for a payment
Council Tax Band: A
Tenure: Leasehold
Lease Years Remaining: 178
Ground Rent: £1.00 per year
