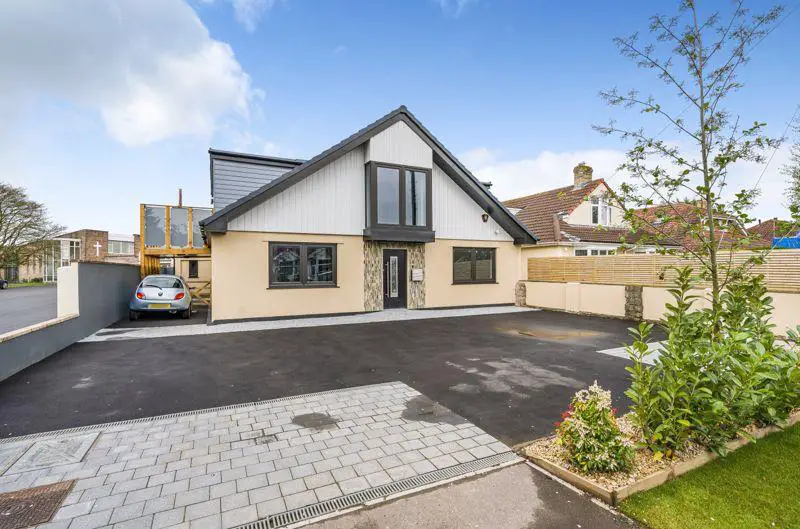
House For Sale £750,000
Fully renovated four-bedroom modern home with independent annex.
DESCRIPTION
Simply stunning fully refurbished modern eco home. Arranged with modern open plan living accommodation on the first floor with glass lantern ceiling lights and private terrace. The bedrooms are on the ground floor with two bedrooms having French doors to connect to the garden. The four bedrooms are all doubles three with ensuites and the fourth with jack and jill door to the family bathroom. Fully independent one bedroom annex. Viewing essential to appreciate the high standard of finish throughout this wonderful family home with annex.
SITUATION
Weston Super Mare is a popular seaside town just 21 miles from Bristol. It is conveniently sited for the M5 motorway and has a multitude of excellent shopping facilities. There are railway stations at Worle (1 mile) and Weston Super Mare town centre. There are plenty of primary and secondary schools in the locality.
ACCOMMODATION - House
Enter into a light central entrance hallway with oak herringbone Karndean flooring providing access to all four bedrooms. The bedrooms are doubles, three benefit from built in storage, three have ensuites and the fourth has access to the family bathroom via jack and jill doors. The utility also has a door to the garden. To the first floor is modern open plan reception space. The kitchen area has a large glass roof lantern above enabling natural day light to flood the kitchen area above where the central island will be located. The kitchen also has access to the private terrace. The dining area has floor to ceiling box bay window. The sitting area is overlooking the garden to the rear and has large tilting glass doors. The study area has a second glass lantern roof and access to the cloakroom.
ACCOMMODATION - Annexe
The fully independent annex is detached and all accommodation is on the ground floor level. Enter into entrance hallway, shower room and utility are both located off the hallway. The open plan sitting room and kitchen with breakfast bar has glass lantern roof light. The Bi-folding doors have integral blinds and an over door canopy opening on to the patio and leading into the newly landscaped garden. A double bedroom with built in storage.
OUTSIDE
The garden is level to the home and annex and fully landscaped. Mainly laid to patio and lawn. The garden is south facing, generous of proportion and planted with pear, plum and cherry trees. Above the annex is a roof terrace housing solar panels with battery backup facility. Oak Balcony with coloured glass panels to breakfast area accessed from the kitchen.
.
LOCAL AUTHORITY - North Somerset Council; VIEWING - Strictly by appointment with the Agents: David James; Ref: 26134/1
Council Tax Band: D
Tenure: Freehold
DESCRIPTION
Simply stunning fully refurbished modern eco home. Arranged with modern open plan living accommodation on the first floor with glass lantern ceiling lights and private terrace. The bedrooms are on the ground floor with two bedrooms having French doors to connect to the garden. The four bedrooms are all doubles three with ensuites and the fourth with jack and jill door to the family bathroom. Fully independent one bedroom annex. Viewing essential to appreciate the high standard of finish throughout this wonderful family home with annex.
SITUATION
Weston Super Mare is a popular seaside town just 21 miles from Bristol. It is conveniently sited for the M5 motorway and has a multitude of excellent shopping facilities. There are railway stations at Worle (1 mile) and Weston Super Mare town centre. There are plenty of primary and secondary schools in the locality.
ACCOMMODATION - House
Enter into a light central entrance hallway with oak herringbone Karndean flooring providing access to all four bedrooms. The bedrooms are doubles, three benefit from built in storage, three have ensuites and the fourth has access to the family bathroom via jack and jill doors. The utility also has a door to the garden. To the first floor is modern open plan reception space. The kitchen area has a large glass roof lantern above enabling natural day light to flood the kitchen area above where the central island will be located. The kitchen also has access to the private terrace. The dining area has floor to ceiling box bay window. The sitting area is overlooking the garden to the rear and has large tilting glass doors. The study area has a second glass lantern roof and access to the cloakroom.
ACCOMMODATION - Annexe
The fully independent annex is detached and all accommodation is on the ground floor level. Enter into entrance hallway, shower room and utility are both located off the hallway. The open plan sitting room and kitchen with breakfast bar has glass lantern roof light. The Bi-folding doors have integral blinds and an over door canopy opening on to the patio and leading into the newly landscaped garden. A double bedroom with built in storage.
OUTSIDE
The garden is level to the home and annex and fully landscaped. Mainly laid to patio and lawn. The garden is south facing, generous of proportion and planted with pear, plum and cherry trees. Above the annex is a roof terrace housing solar panels with battery backup facility. Oak Balcony with coloured glass panels to breakfast area accessed from the kitchen.
.
LOCAL AUTHORITY - North Somerset Council; VIEWING - Strictly by appointment with the Agents: David James; Ref: 26134/1
Council Tax Band: D
Tenure: Freehold