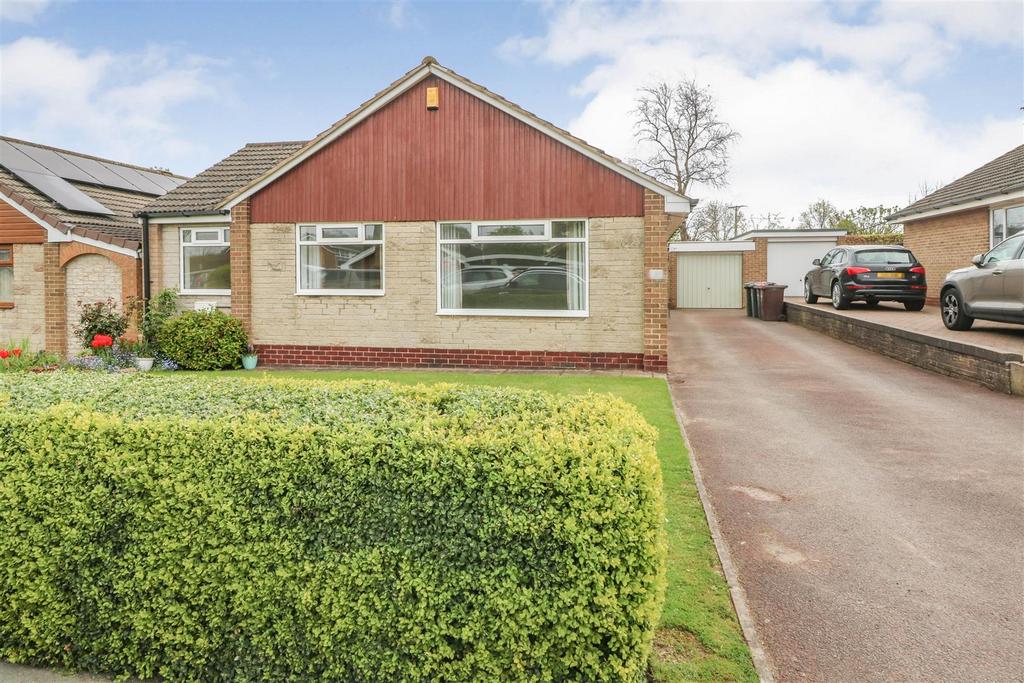
House For Sale £345,000
Offered to the market with NO CHAIN. A well presented THREE BEDROOM DETACHED BUNGALOW located in a sought after village. The property is well positioned close to the open countryside, fishing lakes and cafe.
Benefiting from warm air gas central underfloor heating, double glazing throughout, conservatory and detached garage. The accommodation comprises of; Side entrance hallway, Superb lounge reception room with adjoining dining room, dining kitchen incorporating extension. Three double bedrooms, one leading to the conservatory. A wet room and driveway providing off road parking for several vehicles.
To book a viewing call Merryweathers Maltby on[use Contact Agent Button].
Front Elevation - To the front of the property is an immaculately kept laid to lawn garden with box hedge border, large driveway providing off road parking for a number of vehicles. Access to the rear garden can be gained through the side gate.
Side Entrance Hall - With a UPVC double glazed door giving access there is a laminate floor covering and airing cupboard which hosts the warm air central heating boiler.
Lounge - 6.72 x 4.13 (22'0" x 13'6") - (L Shaped lounge)
With two front facing UPVC double glazed windows, two hot air heating vents and a gas fire with marble fireplace and hearth.
Dining Kitchen - 4.65 x 5.69 (15'3" x 18'8") - (Measurements taken at best to incorporate extension)
The kitchen is fitted with a range of wall, base and drawer units with contrasting work surfaces and a tiled splash back. An inset sink with draining board. Space for a cooker and under counter fridge, plumbing for a washing machine and dishwasher. A front facing UPVC double glazed window and rear facing UPVC double glazed entrance door leading to the rear garden. The extension creates a spacious dining kitchen with attractive varnished wooden and glass French doors entering the lounge.
Bedroom One - 3.87 x 3.34 (12'8" x 10'11") - Having a rear facing UPVC double glazed window and hot air heating vent.
Bedroom Two - 2.7 x 3.3 (8'10" x 10'9" ) - With fitted wardrobes, hot air heating vent and rear facing UPVC double glazed patio doors entering the conservatory.
Bedroom Three - 2.78 x 2.78 (9'1" x 9'1") - With a side facing UPVC double glazed window and hot air heating vent.
Conservatory - 2.88 x 2.76 (9'5" x 9'0") - Benefiting from full length UPVC double glazing with rear facing UPVC double glazed French door onto the garden.
Wet Room - 2.3 x 1.8 (7'6" x 5'10" ) - With a low flush WC, vanity hand wash basin, non slip floor covering with electric shower, side facing double glazed opaque window and tiles to all walls.
Garage - The single garage is secured by an up and over garage door and has access to electricity.
Rear Garden - The rear garden is low maintenance with two paved patio areas and pebbles.
Material Information - EPC D
Council Tax Band D
Freehold
Benefiting from warm air gas central underfloor heating, double glazing throughout, conservatory and detached garage. The accommodation comprises of; Side entrance hallway, Superb lounge reception room with adjoining dining room, dining kitchen incorporating extension. Three double bedrooms, one leading to the conservatory. A wet room and driveway providing off road parking for several vehicles.
To book a viewing call Merryweathers Maltby on[use Contact Agent Button].
Front Elevation - To the front of the property is an immaculately kept laid to lawn garden with box hedge border, large driveway providing off road parking for a number of vehicles. Access to the rear garden can be gained through the side gate.
Side Entrance Hall - With a UPVC double glazed door giving access there is a laminate floor covering and airing cupboard which hosts the warm air central heating boiler.
Lounge - 6.72 x 4.13 (22'0" x 13'6") - (L Shaped lounge)
With two front facing UPVC double glazed windows, two hot air heating vents and a gas fire with marble fireplace and hearth.
Dining Kitchen - 4.65 x 5.69 (15'3" x 18'8") - (Measurements taken at best to incorporate extension)
The kitchen is fitted with a range of wall, base and drawer units with contrasting work surfaces and a tiled splash back. An inset sink with draining board. Space for a cooker and under counter fridge, plumbing for a washing machine and dishwasher. A front facing UPVC double glazed window and rear facing UPVC double glazed entrance door leading to the rear garden. The extension creates a spacious dining kitchen with attractive varnished wooden and glass French doors entering the lounge.
Bedroom One - 3.87 x 3.34 (12'8" x 10'11") - Having a rear facing UPVC double glazed window and hot air heating vent.
Bedroom Two - 2.7 x 3.3 (8'10" x 10'9" ) - With fitted wardrobes, hot air heating vent and rear facing UPVC double glazed patio doors entering the conservatory.
Bedroom Three - 2.78 x 2.78 (9'1" x 9'1") - With a side facing UPVC double glazed window and hot air heating vent.
Conservatory - 2.88 x 2.76 (9'5" x 9'0") - Benefiting from full length UPVC double glazing with rear facing UPVC double glazed French door onto the garden.
Wet Room - 2.3 x 1.8 (7'6" x 5'10" ) - With a low flush WC, vanity hand wash basin, non slip floor covering with electric shower, side facing double glazed opaque window and tiles to all walls.
Garage - The single garage is secured by an up and over garage door and has access to electricity.
Rear Garden - The rear garden is low maintenance with two paved patio areas and pebbles.
Material Information - EPC D
Council Tax Band D
Freehold
