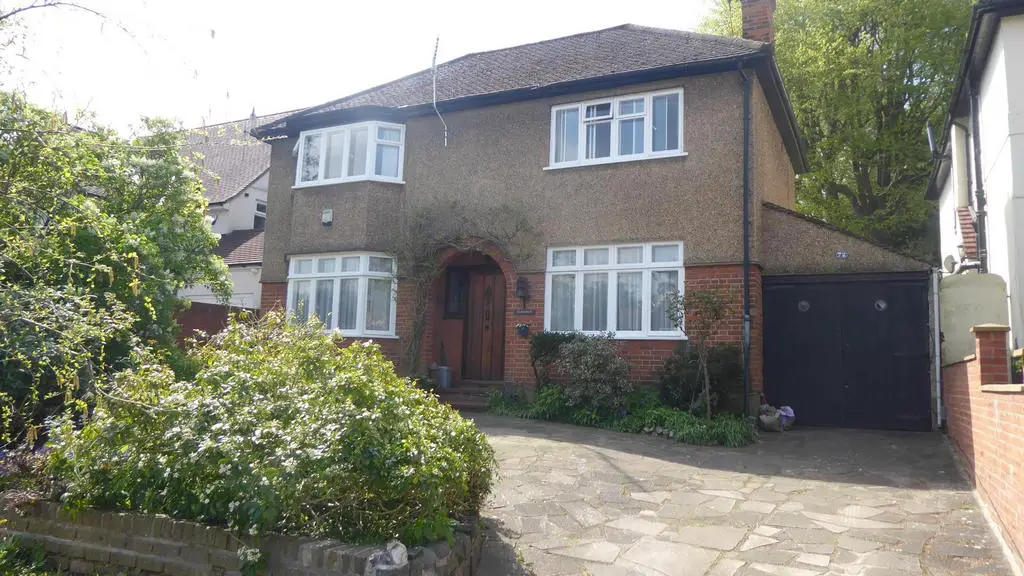
House For Sale £850,000
AN EXTENDED DOUBLE FRONTED DETACHED FAMILY HOUSE WHICH HAS FURTHER SCOPE TO EXTEND (spp.) WITH MANY ORIGINAL FEATURES INCLUDING OPEN FIREPLACES AND SPLIT LEVEL LANDING. SPACIOUS ACCOMMODATION COMPRISING: ENTRANCE HALL, TWO LARGE RECEPTION ROOMS, STUDY, KITCHEN, THREE LARGE BEDROOMS AND TWO BATHROOMS together with gas central heating, BEAUTIFUL REAR GARDEN, GARAGE AND DRIVEWAY. Situated in a residential location with access to Bushey Station (Euston Line), M1 and M25 motorways, local shops, schools and amenities. VIEWING RECOMMENDED.
Entrance Hall - Original hardwood entrance door, leaded light stained glass windows to front, stairs to first floor, wood flooring.
Study - 3.96m x 3.35m (13'0" x 11'0") - Feature open brick fireplace, secondary glazed window to front.
Reception One - 4.65m x 3.81m (15'3" x 12'6") - Feature open fireplace, wood flooring, opening to reception two, secondary glazed windows to front.
Reception One View -
Reception Two - 7.11m x 3.05m (23'4" x 10'0") - Double glazed patio doors to garden, wood flooring, double glazed window to rear, velux window.
Reception Three -
Kitchen/Breakfast Room - 7.47m x 3.51m (24'6" x 11'6") - Range of wall and base units, stainless steel sink plus ceramic circular sink, spaces for washing machine, dishwasher, fridge/freezer and tumble drier, five ring stainless steel gas hob, stainless steel extractor hood, oven, wall mounted gas boiler and water softner concealed within cupboard, walk in understairs larder cupboard, part tiled walls, velux windows, double glazed window with views to garden, double glazed door to garden. Door to shower room.
Kitchen/Breakfast Room View -
First Floor - Split level landing, access to loft space. Large built in storage cupboard. picture rails, double glazed window with views of rear garden.
Loft Space - Boarded and insulated with power and light. Double glazed skylight window.
Bedroom One - 4.14m to robes x 3.68m (13'7" to robes x 12'1") - Range of wardrobes, picture rails, secondary glazed window to front.
Bedroom Two - 4.19m to robes x 3.10m (13'9" to robes x 10'2") - Range of wardrobes, picture rails, secondary glazed windows to front.
Bedroom Three - 3.73m x 2.74m (12'3" x 9'0") - Picture rails, double glazed window to rear.
Shower Room - Tiled shower cubicle, low level wc., wall mounted wash hand basin, tiled floor and walls, double glazed frosted window to side.
Bathroom - Panelled bath with separate shower over, shower screen, pedestal wash hand basin, part tiled walls, tiled floor, double glazed frosted window to rear.
Separate Wc - Low level w.c., tiled walls and floor, double glazed frosted window to rear.
Outside - Secluded rear garden extends to approx 180ft, patio areas, extensive lawns, variety of mature trees and shrubs, well stocked flower borders, workshop with power and light, garden sheds, greenhouse, pergola, outside water tap, pedestrian access to front.
Front: Wide paved driveway providing access to garage with power and light, ample off street parking. Flower borders.
Garden View -
Exterior View -
Energy Efficiency Rating -
Council Tax Band - F
Entrance Hall - Original hardwood entrance door, leaded light stained glass windows to front, stairs to first floor, wood flooring.
Study - 3.96m x 3.35m (13'0" x 11'0") - Feature open brick fireplace, secondary glazed window to front.
Reception One - 4.65m x 3.81m (15'3" x 12'6") - Feature open fireplace, wood flooring, opening to reception two, secondary glazed windows to front.
Reception One View -
Reception Two - 7.11m x 3.05m (23'4" x 10'0") - Double glazed patio doors to garden, wood flooring, double glazed window to rear, velux window.
Reception Three -
Kitchen/Breakfast Room - 7.47m x 3.51m (24'6" x 11'6") - Range of wall and base units, stainless steel sink plus ceramic circular sink, spaces for washing machine, dishwasher, fridge/freezer and tumble drier, five ring stainless steel gas hob, stainless steel extractor hood, oven, wall mounted gas boiler and water softner concealed within cupboard, walk in understairs larder cupboard, part tiled walls, velux windows, double glazed window with views to garden, double glazed door to garden. Door to shower room.
Kitchen/Breakfast Room View -
First Floor - Split level landing, access to loft space. Large built in storage cupboard. picture rails, double glazed window with views of rear garden.
Loft Space - Boarded and insulated with power and light. Double glazed skylight window.
Bedroom One - 4.14m to robes x 3.68m (13'7" to robes x 12'1") - Range of wardrobes, picture rails, secondary glazed window to front.
Bedroom Two - 4.19m to robes x 3.10m (13'9" to robes x 10'2") - Range of wardrobes, picture rails, secondary glazed windows to front.
Bedroom Three - 3.73m x 2.74m (12'3" x 9'0") - Picture rails, double glazed window to rear.
Shower Room - Tiled shower cubicle, low level wc., wall mounted wash hand basin, tiled floor and walls, double glazed frosted window to side.
Bathroom - Panelled bath with separate shower over, shower screen, pedestal wash hand basin, part tiled walls, tiled floor, double glazed frosted window to rear.
Separate Wc - Low level w.c., tiled walls and floor, double glazed frosted window to rear.
Outside - Secluded rear garden extends to approx 180ft, patio areas, extensive lawns, variety of mature trees and shrubs, well stocked flower borders, workshop with power and light, garden sheds, greenhouse, pergola, outside water tap, pedestrian access to front.
Front: Wide paved driveway providing access to garage with power and light, ample off street parking. Flower borders.
Garden View -
Exterior View -
Energy Efficiency Rating -
Council Tax Band - F
