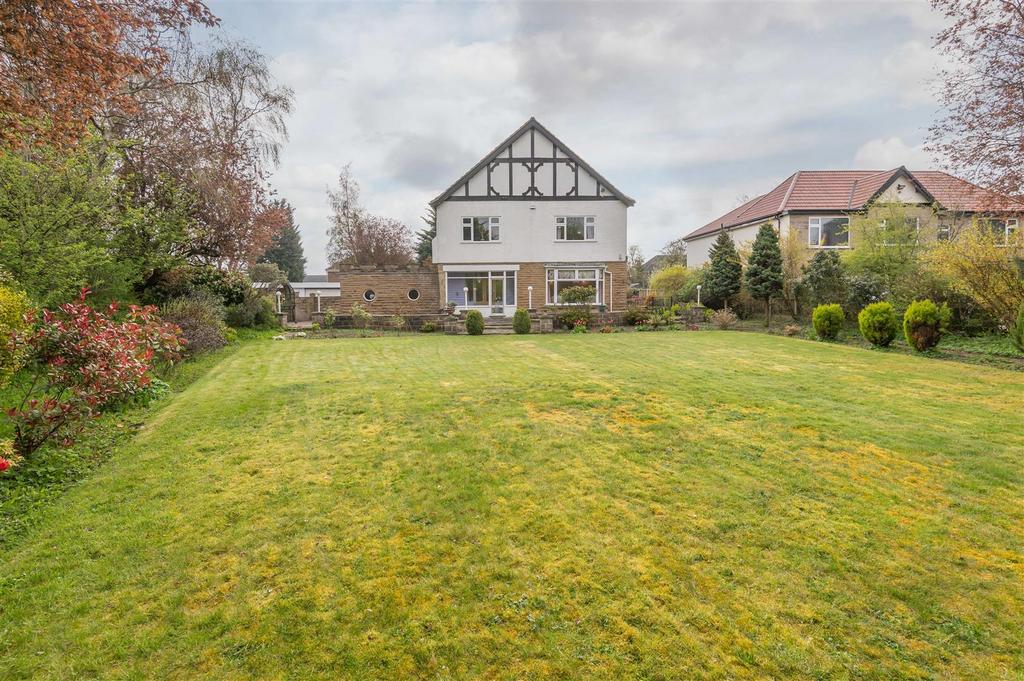
House For Sale £825,000
* 4-BED DETACHED HOME SET WITHIN EXTENSIVE PLOT * HUGE OPPORTUNITY TO MODERNISE * POTENTIAL TO EXTEND (STP) * SUPERB LOCATION * Stoneacre Properties are delighted to present to market this spacious 4-bed detached family home which spans over 2300 sqft internally and externally, boasts a double garage, single garage and car port as well as a driveway for multiple cars. The property offers an amazing opportunity to modernise throughout and the potential to extend. The property boasts a prominent LS17 position with brilliant access to public transport links as well as being just off the new East Leeds Orbital Road making the Springs shopping centre only a 5/10 minute drive away, and Junction 46 of the M1 only 10/15 minutes away.
In brief the property comprises entrance hallway currently set up as a dining area, lounge, second living room with access out to the rear garden, third reception room ideal for a home office or children's playroom, kitchen/diner and downstairs w/c to the ground floor. To the first floor, 4 double bedrooms, a house bathroom, and separate house shower room.
Externally, the property boasts an extensive plot with a large rear garden laid to lawn with patio area, side access down both sides of the property, and to the front an extensive garden laid to lawn, with further large patio area, all surrounded by mature shrubbery providing privacy.
Entrance - Entering the property you are welcomed into the entrance hallway which offers access throughout the property.
Lounge - Large bright and airy lounge with dual aspect windows and feature fireplace.
Sitting Room - Second reception room again with dual aspect windows and sliding door to the rear garden.
Study - Third reception room is ideal for a home office or children's play room.
Kitchen/Diner - Spacious kitchen is made up of wall and base units and comprises integrated oven, gas hob with extractor above, integrated fridge and freezer, plumbing for washing machine and dishwasher and offers space for a table.
W/C - Downstairs w/c comprises toilet and sink.
Primary Bedroom - Large double bedroom laid to carpet with dual aspect windows and fitted wardrobes and dressing table.
Bedroom 2 - Second double bedroom with dual aspect windows and fitted wardrobes.
Bedroom 3 - Third double bedroom over looking the rear garden.
Bedroom 4 - Double bedroom with fitted wardrobes.
Bathroom - Main house bathroom is a 4-piece suite with toilet, sink, corner bath and shower.
Shower Room - Comprises shower, toilet and sink.
External - Externally, the property boasts an extensive plot with a large rear garden laid to lawn with patio area, side access down both sides of the property, and to the front an extensive garden laid to lawn, with further large patio area, all surrounded by mature shrubbery providing privacy. The main entrance to the side leads up to the large driveway which also features a double garage, single garage and car port. This external space offers an ideal opportunity to extend the property.
In brief the property comprises entrance hallway currently set up as a dining area, lounge, second living room with access out to the rear garden, third reception room ideal for a home office or children's playroom, kitchen/diner and downstairs w/c to the ground floor. To the first floor, 4 double bedrooms, a house bathroom, and separate house shower room.
Externally, the property boasts an extensive plot with a large rear garden laid to lawn with patio area, side access down both sides of the property, and to the front an extensive garden laid to lawn, with further large patio area, all surrounded by mature shrubbery providing privacy.
Entrance - Entering the property you are welcomed into the entrance hallway which offers access throughout the property.
Lounge - Large bright and airy lounge with dual aspect windows and feature fireplace.
Sitting Room - Second reception room again with dual aspect windows and sliding door to the rear garden.
Study - Third reception room is ideal for a home office or children's play room.
Kitchen/Diner - Spacious kitchen is made up of wall and base units and comprises integrated oven, gas hob with extractor above, integrated fridge and freezer, plumbing for washing machine and dishwasher and offers space for a table.
W/C - Downstairs w/c comprises toilet and sink.
Primary Bedroom - Large double bedroom laid to carpet with dual aspect windows and fitted wardrobes and dressing table.
Bedroom 2 - Second double bedroom with dual aspect windows and fitted wardrobes.
Bedroom 3 - Third double bedroom over looking the rear garden.
Bedroom 4 - Double bedroom with fitted wardrobes.
Bathroom - Main house bathroom is a 4-piece suite with toilet, sink, corner bath and shower.
Shower Room - Comprises shower, toilet and sink.
External - Externally, the property boasts an extensive plot with a large rear garden laid to lawn with patio area, side access down both sides of the property, and to the front an extensive garden laid to lawn, with further large patio area, all surrounded by mature shrubbery providing privacy. The main entrance to the side leads up to the large driveway which also features a double garage, single garage and car port. This external space offers an ideal opportunity to extend the property.
