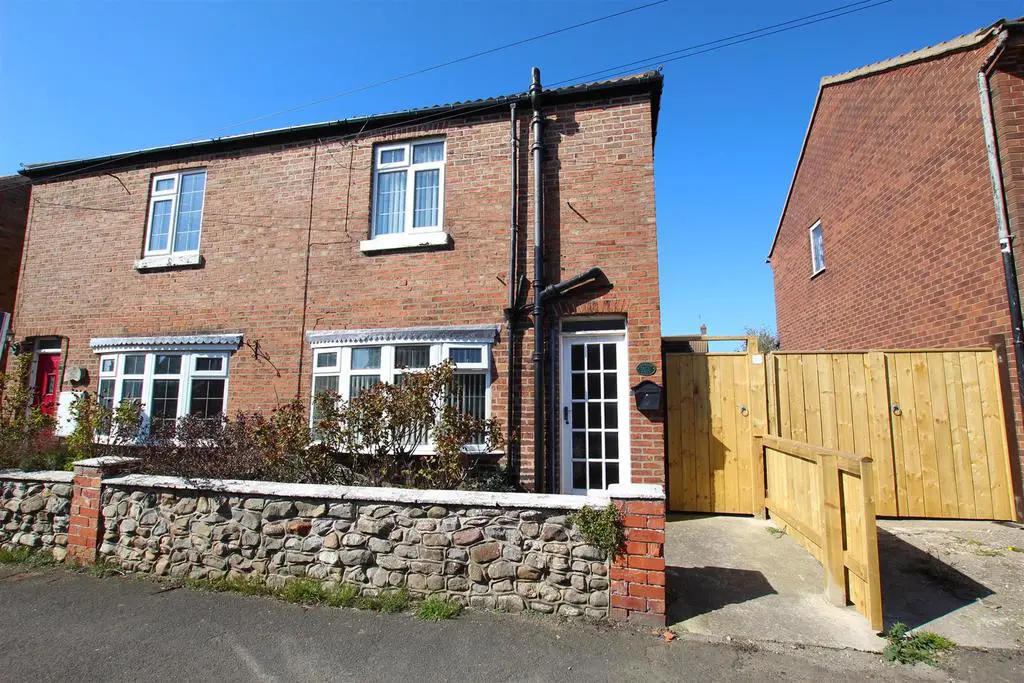
House For Sale £135,000
Believed to have origins dating from 1826, this semi-detached cottage property offers a host of attractive features along with two reception rooms and a pleasant enclosed garden to the rear.
Location - This property fronts onto Main Street in the pleasant village of Skipsea.
Skipsea is located some 5.5 miles to the north of Hornsea and about 8.5 miles to the south of Bridlington, the village has its own primary school, public house and shops, with a more comprehensive range of facilities readily available in Hornsea. Ideal for those wishing to live near the coast but still wanting to be within commuting distance of Bridlington, Beverley, Driffield and Hull, Skipsea is a village which is well worth considering.
Accommodation - The accommodation has uPVC double glazing, Economy 7 heating and is arranged on two floors as follows:
Entrance Hall - With a timber and glazed front entrance door, stairs leading to the first floor, ceramic tile floor covering and an Economy 7 room heater.
Lounge - 3.66m x 3.94m (12' x 12'11) - With space for a stove set in a brick recess, ceiling cove, bow window to the front and an Economy 7 room heater.
Dining Room - 3.73m x 3.07m (12'3 x 10'1) - With an exposed brick wall incorporating original pine built-in cupboards to the side of the chimney breast, a cast iron fireplace with tiled hearth and timber mantle over, built-in understairs storage cupboard, ceramic tile floor covering, beams to the ceiling and an Economy 7 room heater.
Kitchen - 2.97m x 1.57m (9'9 x 5'2) - Fitted base units incorporating worksurfaces and a stainless steel sink unit, space for a slot-in cooker, uPVC side entrance door and an Economy 7 room heater.
First Floor -
Landing - With doorways to:
Bedroom 1 (Front) - 3.15m narrowing to 3.02m x 3.68m (10'4 narrowing t -
Bedroom 2 (Rear) - 3.00m x 3.05m (9'10 x 10') -
Bathroom / Wc - 1.65m x 2.46m overall (5'5 x 8'1 overall) - With a three piece suite comprising panelled bath with electric instant shower over and screen above, wall mounted period Royal Doulton wash basin, low level WC, full height tiling to the walls and a built-in cylinder cupboard with immersion heater.
Outside - The property fronts onto an enclosed foregarden with a cobble brick wall frontage and a handgate leads along the side of the property providing access to the rear garden. A covered porch adjoins the side of the kitchen and beyond this is a low maintenance raised patio garden with mature borders, two brick built stores and a summerhouse.
Tenure - We believe the tenure of the property to be Freehold (this will be confirmed by the vendor's solicitor).
Council Tax - The Council Tax Band for this property is Band A.
Location - This property fronts onto Main Street in the pleasant village of Skipsea.
Skipsea is located some 5.5 miles to the north of Hornsea and about 8.5 miles to the south of Bridlington, the village has its own primary school, public house and shops, with a more comprehensive range of facilities readily available in Hornsea. Ideal for those wishing to live near the coast but still wanting to be within commuting distance of Bridlington, Beverley, Driffield and Hull, Skipsea is a village which is well worth considering.
Accommodation - The accommodation has uPVC double glazing, Economy 7 heating and is arranged on two floors as follows:
Entrance Hall - With a timber and glazed front entrance door, stairs leading to the first floor, ceramic tile floor covering and an Economy 7 room heater.
Lounge - 3.66m x 3.94m (12' x 12'11) - With space for a stove set in a brick recess, ceiling cove, bow window to the front and an Economy 7 room heater.
Dining Room - 3.73m x 3.07m (12'3 x 10'1) - With an exposed brick wall incorporating original pine built-in cupboards to the side of the chimney breast, a cast iron fireplace with tiled hearth and timber mantle over, built-in understairs storage cupboard, ceramic tile floor covering, beams to the ceiling and an Economy 7 room heater.
Kitchen - 2.97m x 1.57m (9'9 x 5'2) - Fitted base units incorporating worksurfaces and a stainless steel sink unit, space for a slot-in cooker, uPVC side entrance door and an Economy 7 room heater.
First Floor -
Landing - With doorways to:
Bedroom 1 (Front) - 3.15m narrowing to 3.02m x 3.68m (10'4 narrowing t -
Bedroom 2 (Rear) - 3.00m x 3.05m (9'10 x 10') -
Bathroom / Wc - 1.65m x 2.46m overall (5'5 x 8'1 overall) - With a three piece suite comprising panelled bath with electric instant shower over and screen above, wall mounted period Royal Doulton wash basin, low level WC, full height tiling to the walls and a built-in cylinder cupboard with immersion heater.
Outside - The property fronts onto an enclosed foregarden with a cobble brick wall frontage and a handgate leads along the side of the property providing access to the rear garden. A covered porch adjoins the side of the kitchen and beyond this is a low maintenance raised patio garden with mature borders, two brick built stores and a summerhouse.
Tenure - We believe the tenure of the property to be Freehold (this will be confirmed by the vendor's solicitor).
Council Tax - The Council Tax Band for this property is Band A.
