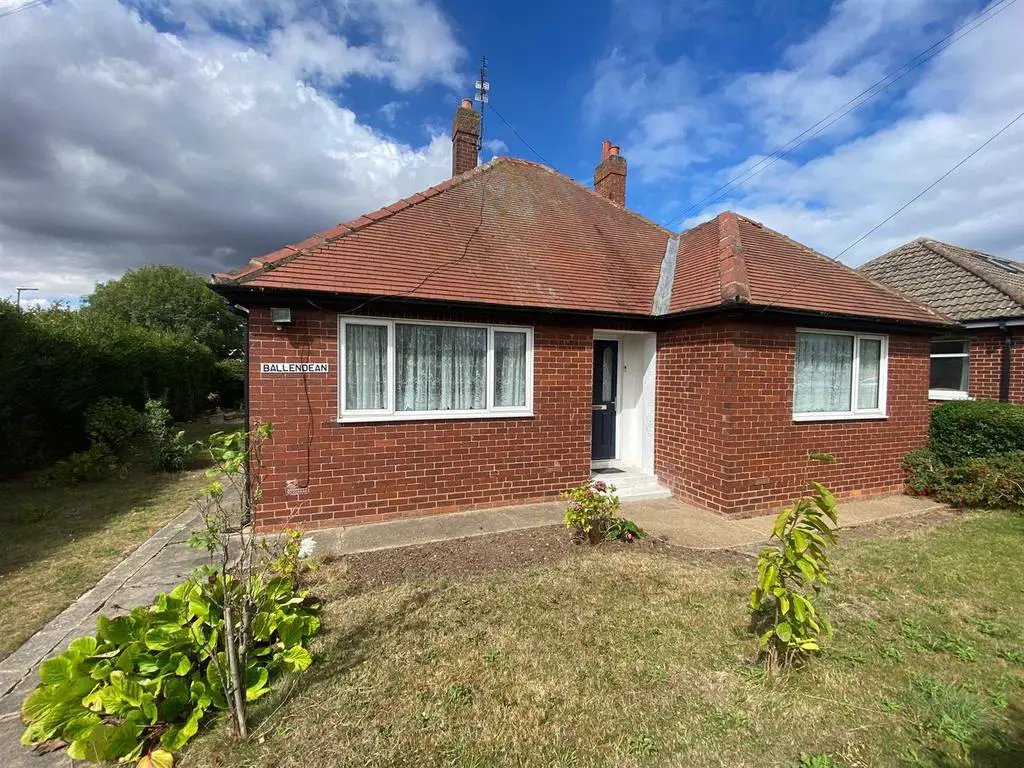
House For Sale £249,950
We are excited to present an excellent opportunity to put your very own stamp on a traditional, two bedroomed detached bungalow, The property is located in the sought after sea-side town of Hornsea and is sold with no onward chain!
Briefly comprises; Entrance hall, dining room, lounge, kitchen, conservatory, two double bedrooms, bathroom and bonus loft room.
Externally, the property benefits from a private setting with gardens to three sides and large shed with carport.
not expected to be on the market for long!!
Get in contact with Our House on[use Contact Agent Button] now!
EPC - D
Council Tax - C
Tenure - Freehold
Entrance Hall - Entrance door, cupboard, radiator, carpet, loft access with pull down ladder.
Dining Room - 4.7 x 3.61 (15'5" x 11'10") - Window to front and side of property, fireplace with tiled back and hearth, picture rail, radiator, storage cupboard. TV point.
Lounge - 4.45 x 4.04 (14'7" x 13'3") - Square bay window to rear of property, tiled open fireplace, coving to ceiling, radiator. TV point.
Kitchen - 3.21 x 2.29 (10'6" x 7'6") - Window to side of property and window into conservatory, fitted wall and base units, work surfaces, stainless steel sink with single drainer, gas cooker point, partially tiled walls, space and plumbing for washing machine, dryer and under counter fridge, space for freestanding oven.
Conservatory - 2.34 x 2.22 (7'8" x 7'3") - Off of kitchen, windows to side and rear, doors to garden, vinyl flooring.
Bedroom 1 - 3.58 x 3.04 (11'8" x 9'11") - Window to front of property, coving to ceiling, picture rail, radiator, carpet.
Bedroom 2 - 3.59 x 3.04 (11'9" x 9'11") - Window to side of property, fireplace with wooden surround, coving to ceiling, picture rail, radiator, carpet.
Bonus Loft Room - 4.69 x 3.04 (15'4" x 9'11") - Window to rear of property, built in cupboards, no fixed staircase to this room, storage to the eaves.
Bathroom - 2.61 x 1.97 (8'6" x 6'5") - Window to rear of property, W.C, pedestal hand wash basin, panelled bath with shower over, part tiled walls, radiator, vinyl flooring.
Rear Garden - Mainly laid to lawn and part paved, with hedge and fenced boundaries, planted boarders.
Large Shed - 4.88 x 2.58 (16'0" x 8'5") - with carport, detached from property, power and, light points, personal door.
Briefly comprises; Entrance hall, dining room, lounge, kitchen, conservatory, two double bedrooms, bathroom and bonus loft room.
Externally, the property benefits from a private setting with gardens to three sides and large shed with carport.
not expected to be on the market for long!!
Get in contact with Our House on[use Contact Agent Button] now!
EPC - D
Council Tax - C
Tenure - Freehold
Entrance Hall - Entrance door, cupboard, radiator, carpet, loft access with pull down ladder.
Dining Room - 4.7 x 3.61 (15'5" x 11'10") - Window to front and side of property, fireplace with tiled back and hearth, picture rail, radiator, storage cupboard. TV point.
Lounge - 4.45 x 4.04 (14'7" x 13'3") - Square bay window to rear of property, tiled open fireplace, coving to ceiling, radiator. TV point.
Kitchen - 3.21 x 2.29 (10'6" x 7'6") - Window to side of property and window into conservatory, fitted wall and base units, work surfaces, stainless steel sink with single drainer, gas cooker point, partially tiled walls, space and plumbing for washing machine, dryer and under counter fridge, space for freestanding oven.
Conservatory - 2.34 x 2.22 (7'8" x 7'3") - Off of kitchen, windows to side and rear, doors to garden, vinyl flooring.
Bedroom 1 - 3.58 x 3.04 (11'8" x 9'11") - Window to front of property, coving to ceiling, picture rail, radiator, carpet.
Bedroom 2 - 3.59 x 3.04 (11'9" x 9'11") - Window to side of property, fireplace with wooden surround, coving to ceiling, picture rail, radiator, carpet.
Bonus Loft Room - 4.69 x 3.04 (15'4" x 9'11") - Window to rear of property, built in cupboards, no fixed staircase to this room, storage to the eaves.
Bathroom - 2.61 x 1.97 (8'6" x 6'5") - Window to rear of property, W.C, pedestal hand wash basin, panelled bath with shower over, part tiled walls, radiator, vinyl flooring.
Rear Garden - Mainly laid to lawn and part paved, with hedge and fenced boundaries, planted boarders.
Large Shed - 4.88 x 2.58 (16'0" x 8'5") - with carport, detached from property, power and, light points, personal door.
