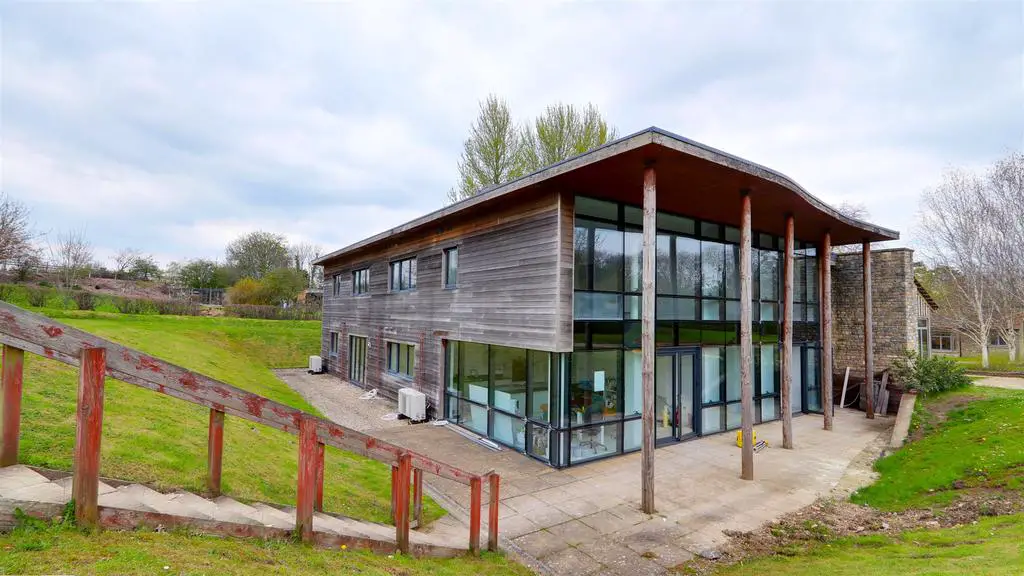
2 bed Flat For Sale £475,000
Manor Farm is an exciting development of single storey barn conversions and apartments in a glorious accessible country setting about 8 miles south of Bath. The development comprises four barn conversions and five apartments which have been created from the re purposing of a state of the art office facility originally converted from agricultural use in the year 2000 and subsequently extended. A variety of units are available from a one bedroom apartment through to a flagship barn conversion. The properties are set in lovely mature gardens with the barn conversions enjoying private gardens and all with allocated parking.
The properties are energy efficient with high levels of insulation, air source heat pumps as well as solar. They offer a unique opportunity to buy a quality home in an exclusive private rural setting.
Camerton is a traditional village community with local facilities including a church, village hall and playing fields. The villages of Timsbury and Peasedown St John are close by providing day to day shopping facilities as well as sporting and recreational opportunities. Camerton is well placed to commute to the Cities of Bristol (14 miles), Bath (8 miles), Wells (13 miles) as well as the Towns of Shepton Mallet, Frome, Radstock, Midsomer Norton and Keynsham.
PLOT 7 First Floor Apartment
In fuller detail the accommodation comprises:
Plot Seven - A First Floor 2 Bedroom, Two bathroom Apartment
'L' Shaped Entrance Hall -
Plant/ Laundry Room - 2.71m x 1.72m (8'10" x 5'7") -
Living Room & Kitchen - 5.75m x 5.42m (18'10" x 17'9") - Floor to ceiling glazing to southern aspect and double glazed windows overlooking the garden to the side. Inset one and a quarter bowl stainless steel sink unit, breakfast bar overhang. Furnished with a range of contemporary wall and floor units providing drawer and cupboard storage space with quartz work surfaces and Bosch appliances including double oven, induction hob and extractor, fridge/freezer and dishwasher.
Bedroom - 7.53m max reducing to 4.49m x 4.60m max (24'8" ma - Full height floor to ceiling glazing to the south facing aspect. Dressing area (included from measurements).
En Suite Shower Room - 3.11m x 2.03m (10'2" x 6'7") - Suite of shower, wc and wash hand basin.
Bedroom - 4.52m x 2.85m (14'9" x 9'4") - Full height floor to ceiling glazing to southern aspect.
Bathroom - 3.10m x 1.98m (10'2" x 6'5") - Bath, wc and wash hand basin and separate shower enclosure.
Outside -
Tenure - TBC
Council Tax - To be accessed.
The properties are energy efficient with high levels of insulation, air source heat pumps as well as solar. They offer a unique opportunity to buy a quality home in an exclusive private rural setting.
Camerton is a traditional village community with local facilities including a church, village hall and playing fields. The villages of Timsbury and Peasedown St John are close by providing day to day shopping facilities as well as sporting and recreational opportunities. Camerton is well placed to commute to the Cities of Bristol (14 miles), Bath (8 miles), Wells (13 miles) as well as the Towns of Shepton Mallet, Frome, Radstock, Midsomer Norton and Keynsham.
PLOT 7 First Floor Apartment
In fuller detail the accommodation comprises:
Plot Seven - A First Floor 2 Bedroom, Two bathroom Apartment
'L' Shaped Entrance Hall -
Plant/ Laundry Room - 2.71m x 1.72m (8'10" x 5'7") -
Living Room & Kitchen - 5.75m x 5.42m (18'10" x 17'9") - Floor to ceiling glazing to southern aspect and double glazed windows overlooking the garden to the side. Inset one and a quarter bowl stainless steel sink unit, breakfast bar overhang. Furnished with a range of contemporary wall and floor units providing drawer and cupboard storage space with quartz work surfaces and Bosch appliances including double oven, induction hob and extractor, fridge/freezer and dishwasher.
Bedroom - 7.53m max reducing to 4.49m x 4.60m max (24'8" ma - Full height floor to ceiling glazing to the south facing aspect. Dressing area (included from measurements).
En Suite Shower Room - 3.11m x 2.03m (10'2" x 6'7") - Suite of shower, wc and wash hand basin.
Bedroom - 4.52m x 2.85m (14'9" x 9'4") - Full height floor to ceiling glazing to southern aspect.
Bathroom - 3.10m x 1.98m (10'2" x 6'5") - Bath, wc and wash hand basin and separate shower enclosure.
Outside -
Tenure - TBC
Council Tax - To be accessed.
