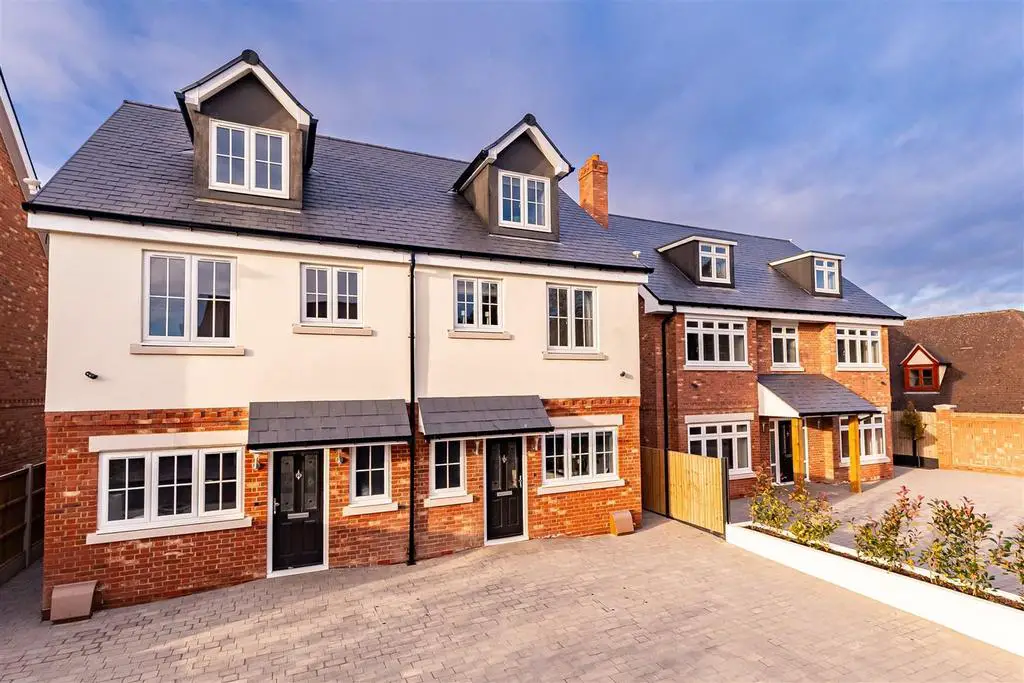
House For Rent £3,000
* STUNNING THREE BEDROOM HOUSES * PRIVATE DEVELOPMENT OF EIGHT HOUSES * GATED ACCESS & VIDEO ENTRY SYSTEMS * ALLOCATED PARKING * BEAUTIFUL LANDSCAPED GARDENS *
Millers are pleased to offer the last three remaining semi-detached, three bedroom houses situated in the quiet village of Stapleford Abbotts in a gated development of eight properties. This distinguished development is finished to the "Highest Specification" providing beautifully appointed accommodation. The brand new homes have been designed with a modern and contemporary feel providing a stylish finish. Features include luxury fully fitted kitchens with integrated appliances, stylish white sanitary ware in the bathrooms, multi room links for "Sky Plus" & "Freeview TV" gated access and video entry systems.
The ground floor will comprise of an entrance hall leading to an "L shaped" lounge dining room, a fully fitted kitchen with built in AEG & NEFF appliances, guest cloakroom WC and utility cupboard. The first floor will provide two bedrooms one with an En-suite shower room and a family bathroom. The second floor hosts the master bedroom suite which has a separate dressing area and an additional shower room. The development will offer landscaped rear gardens which will be mainly laid to lawn and offer have block paved driveways and off street parking for two vehicles.
NB. Internal finishing may differ for each property.
* The properties are AVAILABLE NOW on an UNFURNISHED BASIS *
The village of Stapleford Abbotts provides two popular public house which includes "The Top Oak Pub" and a village convenience store, there is village primary schooling and an abundance of open countryside and farmland. The larger towns of Epping, Ongar, Brentwood and Romford are all within driving distance providing ample services and further transport connections including the A12 and M25.
Ground Floor -
Entrance Hall - Stairs, open plan to Living Room, door to Storage cupboard.
Stairs Ascending -
Doors Leading To: -
Cloakroom Wc - 2.67m x 1.04m (8'9" x 3'5") -
Breakfast Kitchen - 5.05m x 4.47m (16'7" x 14'8") -
Living Room - 4.14m x 5.31m (13'7" x 17'5") -
First Floor -
Landing -
Stairs Ascending -
Bedroom Two - 2.90m x 4.46m (9'6" x 14'8") -
En-Suite Shower - 2.18m x 1.40m (7'2" x 4'7") -
Bedroom Three - 2.70m x 4.58m (8'10" x 15'0") -
Family Bathroom - 2.03m x 2.01m (6'8" x 6'7") -
Second Floor - Door to:
Door Leading To: -
Bedroom One - 3.63m x 3.63m (11'11" x 11'11") -
Dressing Area - 2.41m x 1.40m (7'11" x 4'7") -
En-Suite Shower - 2.97m x 2.26m (9'9" x 7'5") -
Exterior -
Allocated Parking -
Millers are pleased to offer the last three remaining semi-detached, three bedroom houses situated in the quiet village of Stapleford Abbotts in a gated development of eight properties. This distinguished development is finished to the "Highest Specification" providing beautifully appointed accommodation. The brand new homes have been designed with a modern and contemporary feel providing a stylish finish. Features include luxury fully fitted kitchens with integrated appliances, stylish white sanitary ware in the bathrooms, multi room links for "Sky Plus" & "Freeview TV" gated access and video entry systems.
The ground floor will comprise of an entrance hall leading to an "L shaped" lounge dining room, a fully fitted kitchen with built in AEG & NEFF appliances, guest cloakroom WC and utility cupboard. The first floor will provide two bedrooms one with an En-suite shower room and a family bathroom. The second floor hosts the master bedroom suite which has a separate dressing area and an additional shower room. The development will offer landscaped rear gardens which will be mainly laid to lawn and offer have block paved driveways and off street parking for two vehicles.
NB. Internal finishing may differ for each property.
* The properties are AVAILABLE NOW on an UNFURNISHED BASIS *
The village of Stapleford Abbotts provides two popular public house which includes "The Top Oak Pub" and a village convenience store, there is village primary schooling and an abundance of open countryside and farmland. The larger towns of Epping, Ongar, Brentwood and Romford are all within driving distance providing ample services and further transport connections including the A12 and M25.
Ground Floor -
Entrance Hall - Stairs, open plan to Living Room, door to Storage cupboard.
Stairs Ascending -
Doors Leading To: -
Cloakroom Wc - 2.67m x 1.04m (8'9" x 3'5") -
Breakfast Kitchen - 5.05m x 4.47m (16'7" x 14'8") -
Living Room - 4.14m x 5.31m (13'7" x 17'5") -
First Floor -
Landing -
Stairs Ascending -
Bedroom Two - 2.90m x 4.46m (9'6" x 14'8") -
En-Suite Shower - 2.18m x 1.40m (7'2" x 4'7") -
Bedroom Three - 2.70m x 4.58m (8'10" x 15'0") -
Family Bathroom - 2.03m x 2.01m (6'8" x 6'7") -
Second Floor - Door to:
Door Leading To: -
Bedroom One - 3.63m x 3.63m (11'11" x 11'11") -
Dressing Area - 2.41m x 1.40m (7'11" x 4'7") -
En-Suite Shower - 2.97m x 2.26m (9'9" x 7'5") -
Exterior -
Allocated Parking -
