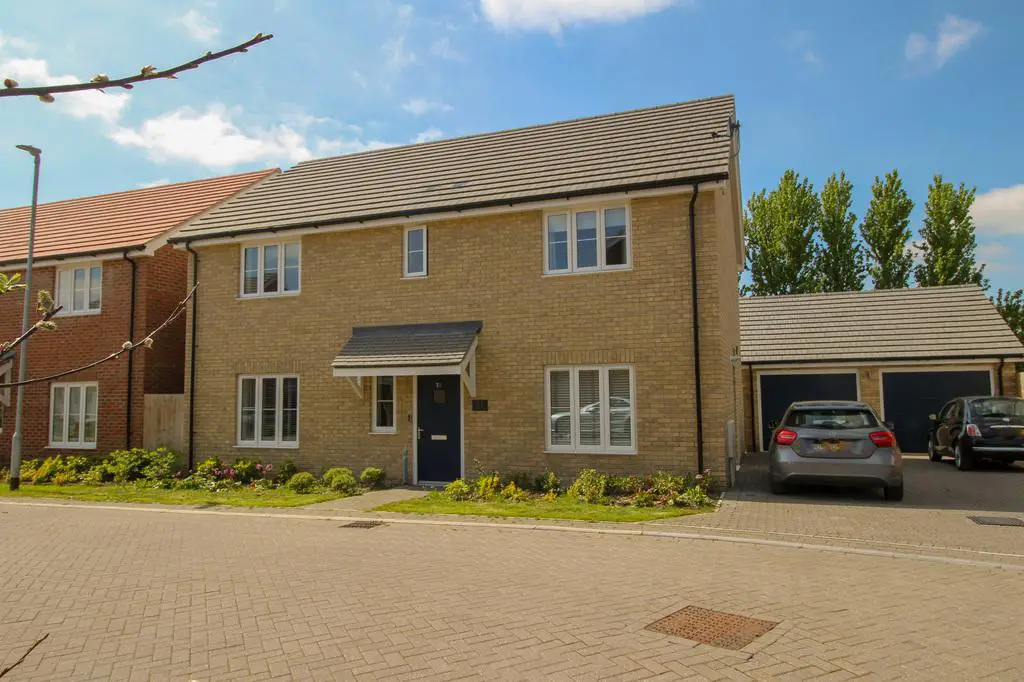
House For Sale £550,000
Fordham lies some 5 miles north of Newmarket, renowned as the British Headquarters of horse racing offering interesting and varied range of local shops and amenities. These include the National Horse Racing Museum, a twice weekly open air market, hotels, restaurants and modern leisure facilities. There is a regular railway service to London's Kings Cross and Liverpool Street stations via Cambridge and Ely just 12 miles away. Fordham itself offers a good range of facilities including two garden nurseries, a highly regarded primary school, shops, garage, 2 public houses, restaurant and church. It also has a regular bus service and is well placed for access to the A14 dual carriageway to both Cambridge and Bury St Edmunds.
It is not often you find a property with that rare blend of practical thoughtful design, high quality fittings and a garden to enjoy. This house has it all! The rooms are spaces you can really live in, the fully fitted kitchen/dining room, with integrated appliances, is modern yet classic and spans across the full width of the house, designed with French doors making the patio and garden so inviting.
The generous double aspect sitting room positioned at the front of the house extends to the patio doors opening onto the rear garden area. In addition there is a useful separate, ground floor study room.
Upstairs there is the stunning family bathroom and four bedrooms, each bedroom is a generous double, the principal bedroom designed with it’s own en-suite and fitted wardrobes.
Outside the property has ample off road parking, private enclosed rear garden and a generous double garage offering space to move around.
With the benefit of a gas fired radiator heating system, high efficiency double glazed uPVC windows and doors, high gloss kitchen units with soft close doors and drawers, Amtico flooring to entrance hall, WC, kitchen/dining room, large format tiles to bathroom & ensuite, there is so much to love!
Ground Floor Specifications:
Kitchen/breakfast room
6.35m x 3.61m (20’ 10” x 11’ 9”)
Sitting room
3.63m x 7.30m (11’ 9” x 23’ 11”)
Utility Room
2.25m x 2.00m (7’ 4” x 6’ 6”)
Study
3.3m x 2.05m (10’ 9” x 6’ 8”)
First Floor Specifications:
Principal Bedroom
4.11m x 3.55m (13’ 7” x 11’ 7”)
Bedroom 2
3.65m x 3.70m (12’ 0” x 11’ 5”)
Bedroom 3
3.65m x 3.70m (12’ 0” x 12’1”)
Bedroom 4
3.60m x 2.55m (11’ 8” x 8’ 4”)
Services
Mains water, gas, drainage and electricity are connected.
Tenure
The property is freehold
Council Tax Band: E
East Cambridgeshire District Council
Viewing:
Strictly by prior arrangement with Pocock & Shaw.
KLS
It is not often you find a property with that rare blend of practical thoughtful design, high quality fittings and a garden to enjoy. This house has it all! The rooms are spaces you can really live in, the fully fitted kitchen/dining room, with integrated appliances, is modern yet classic and spans across the full width of the house, designed with French doors making the patio and garden so inviting.
The generous double aspect sitting room positioned at the front of the house extends to the patio doors opening onto the rear garden area. In addition there is a useful separate, ground floor study room.
Upstairs there is the stunning family bathroom and four bedrooms, each bedroom is a generous double, the principal bedroom designed with it’s own en-suite and fitted wardrobes.
Outside the property has ample off road parking, private enclosed rear garden and a generous double garage offering space to move around.
With the benefit of a gas fired radiator heating system, high efficiency double glazed uPVC windows and doors, high gloss kitchen units with soft close doors and drawers, Amtico flooring to entrance hall, WC, kitchen/dining room, large format tiles to bathroom & ensuite, there is so much to love!
Ground Floor Specifications:
Kitchen/breakfast room
6.35m x 3.61m (20’ 10” x 11’ 9”)
Sitting room
3.63m x 7.30m (11’ 9” x 23’ 11”)
Utility Room
2.25m x 2.00m (7’ 4” x 6’ 6”)
Study
3.3m x 2.05m (10’ 9” x 6’ 8”)
First Floor Specifications:
Principal Bedroom
4.11m x 3.55m (13’ 7” x 11’ 7”)
Bedroom 2
3.65m x 3.70m (12’ 0” x 11’ 5”)
Bedroom 3
3.65m x 3.70m (12’ 0” x 12’1”)
Bedroom 4
3.60m x 2.55m (11’ 8” x 8’ 4”)
Services
Mains water, gas, drainage and electricity are connected.
Tenure
The property is freehold
Council Tax Band: E
East Cambridgeshire District Council
Viewing:
Strictly by prior arrangement with Pocock & Shaw.
KLS
