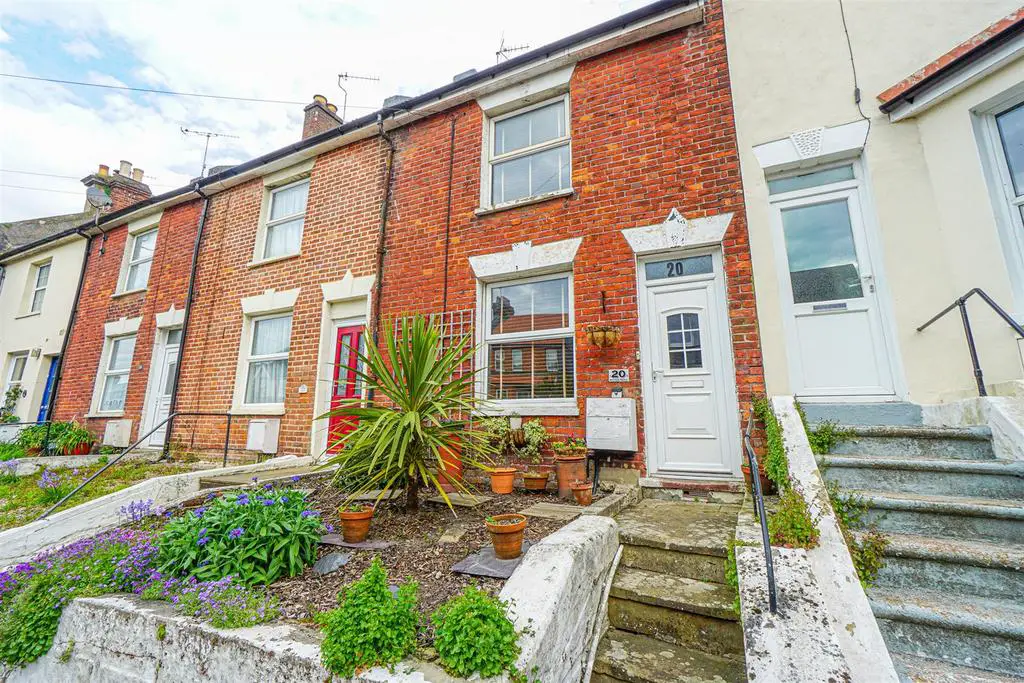
House For Sale £257,500
PCM Estate Agents are delighted to offer to the market an opportunity to secure this CHAIN FREE OLDER STYLE THREE BEDROOMED, TWO RECEPTION ROOM, TERRACED HOUSE located in the sought-after Silverhill region of St Leonards within close proximity to local schooling and Asda Superstore.
Offered to the market CHAIN FREE and offering deceptively spacious accommodation throughout comprising an entrance hallway, lounge, SEPARATE DINING ROOM, MODERN FITTED KITCHEN, first floor landing, THREE BEDROOMS and a family bathroom. To the rear of the property is a PRIVATE AND SECLUDED TIERED REAR GARDEN.
Located in the sought-after Silverhill region of St Leonards, with good public transport links to Hastings town centre and St Leonards Warrior Square. The property is considered an ideal family home, please call now to book your immediate viewing to avoid disappointment.
Private Front Door - Leading to;
Entrance Hallway - Stairs rising to first floor accommodation, radiator, wall mounted thermostat control.
Lounge - 3.38m x 3.30m (11'1 x 10'10) - Double glazed window to front aspect, radiator, television and telephone points.
Dining Room - 3.53m x 3.33m (11'7 x 10'11) - Under stairs storage cupboard, double glazed window to rear aspect, radiator.
Kitchen - 3.89m x 1.96m max (12'9 x 6'5 max ) - Modern and comprising a range of eye and base level units with worksurfaces over, four ring gas hob with extractor above and oven below, integrated fridge, integrated freezer, space and plumbing for washing machine, stainless steel inset sink with mixer tap, door to garden, double glazed windows to side aspect, cupboard housing wall mounted gas fired boiler, radiator.
First Floor Landing - Loft hatch.
Bedroom - 3.43m x 2.72m (11'3 x 8'11) - Double glazed window to front aspect, radiator.
Bedroom - 3.23m max x 2.62m (10'7 max x 8'7) - Double glazed window to rear aspect, radiator.
Bedroom - 2.67m x 1.91m (8'9 x 6'3) - Double glazed window to side aspect, radiator.
Bathroom - 3.43m x 1.42m (11'3 x 4'8) - Panelled bath with mxier tap and shower attachment, wc, wash hand basin, tiled splashback, radiator, part tiled walls, extractor fan.
Rear Garden - Private and secluded tiered garden with patio area, steps rising to upper area of garden ideal for seating and entertaining, range of mature shrubs, plants and trees.
Offered to the market CHAIN FREE and offering deceptively spacious accommodation throughout comprising an entrance hallway, lounge, SEPARATE DINING ROOM, MODERN FITTED KITCHEN, first floor landing, THREE BEDROOMS and a family bathroom. To the rear of the property is a PRIVATE AND SECLUDED TIERED REAR GARDEN.
Located in the sought-after Silverhill region of St Leonards, with good public transport links to Hastings town centre and St Leonards Warrior Square. The property is considered an ideal family home, please call now to book your immediate viewing to avoid disappointment.
Private Front Door - Leading to;
Entrance Hallway - Stairs rising to first floor accommodation, radiator, wall mounted thermostat control.
Lounge - 3.38m x 3.30m (11'1 x 10'10) - Double glazed window to front aspect, radiator, television and telephone points.
Dining Room - 3.53m x 3.33m (11'7 x 10'11) - Under stairs storage cupboard, double glazed window to rear aspect, radiator.
Kitchen - 3.89m x 1.96m max (12'9 x 6'5 max ) - Modern and comprising a range of eye and base level units with worksurfaces over, four ring gas hob with extractor above and oven below, integrated fridge, integrated freezer, space and plumbing for washing machine, stainless steel inset sink with mixer tap, door to garden, double glazed windows to side aspect, cupboard housing wall mounted gas fired boiler, radiator.
First Floor Landing - Loft hatch.
Bedroom - 3.43m x 2.72m (11'3 x 8'11) - Double glazed window to front aspect, radiator.
Bedroom - 3.23m max x 2.62m (10'7 max x 8'7) - Double glazed window to rear aspect, radiator.
Bedroom - 2.67m x 1.91m (8'9 x 6'3) - Double glazed window to side aspect, radiator.
Bathroom - 3.43m x 1.42m (11'3 x 4'8) - Panelled bath with mxier tap and shower attachment, wc, wash hand basin, tiled splashback, radiator, part tiled walls, extractor fan.
Rear Garden - Private and secluded tiered garden with patio area, steps rising to upper area of garden ideal for seating and entertaining, range of mature shrubs, plants and trees.
Houses For Sale Duke Mews
Houses For Sale Duke Street
Houses For Sale Stevenson Road
Houses For Sale Battle Road
Houses For Sale Sydney Close
Houses For Sale Duke Road
Houses For Sale Menzies Road
Houses For Sale Perth Road
Houses For Sale Adelaide Road
Houses For Sale Chichester Road
Houses For Sale Paynton Road
Houses For Sale Windsor Road
Houses For Sale Silverlands Road
Houses For Sale Duke Terrace
Houses For Sale Duke Street
Houses For Sale Stevenson Road
Houses For Sale Battle Road
Houses For Sale Sydney Close
Houses For Sale Duke Road
Houses For Sale Menzies Road
Houses For Sale Perth Road
Houses For Sale Adelaide Road
Houses For Sale Chichester Road
Houses For Sale Paynton Road
Houses For Sale Windsor Road
Houses For Sale Silverlands Road
Houses For Sale Duke Terrace