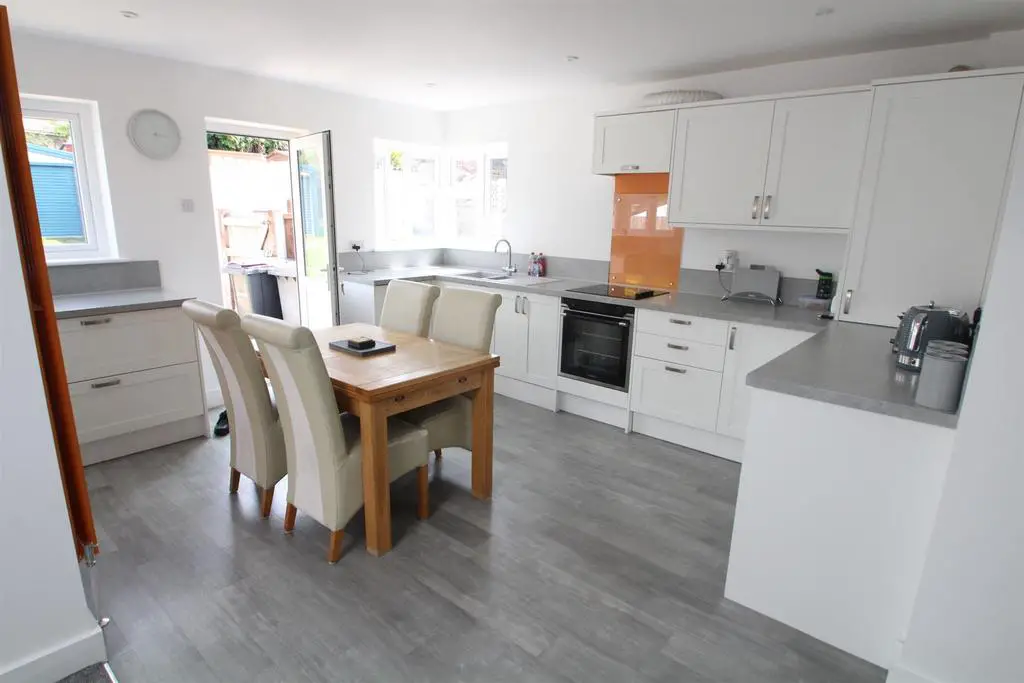
House For Sale £475,000
* SUPER CONTEMPORARY FAMILY HOME CLOSE TO STATION & HIGH STREET *
GUIDE PRICE £475,000 to £500,000
This immaculate 4 bedroom home offers contemporary open plan living space with impressive lounge area & quality fitted kitchen/diner, sitting/Tv room, study, 2 bathrooms, UPVC double glazing, 90' rear garden, ample parking & detached double garage,
Situated in a most popular & convenient location, close to local schools, Rayleigh High Street & Station and we strongly recommend an early viewing,
Accommodation - UPVC door to:
Sitting/Tv Room - 4.47m x 2.95m (14'8 x 9'8) - UPVC double glazed bay window to front, stairs to first floor, coving, radiator, power & TV points, spot lighting,
Open Plan Living Room - 6.63m x 4.27m (21'9 x 14') - UPVC double glazed French doors to rear, roof light, coving, radiator, spot lighting, power & TV points, open way to:
Kitchen/Diner - 4.32m x 3.73m (14'2 x 12'3) - UPVC double glazed window & door to rear with further window to side, fitted with a contemporary range of Shaker style eye level & base level units with contrasting work tops incorporating scratch resistant sink drainer, ceramic hob with extractor fan above, electric oven below, integrated dishwasher & fridge/freezer, plumbing for washing machine, spot lighting, radiator, power points, Karn Dean flooring,
Study - 2.36m x 1.93m (7'9 x 6'4) - UPVC double glazed window to side, coving, radiator, power points,
Ground Floor Shower Room - UPVC double glazed window to side, white suite comprising large walk in shower with glazed screen, low level wc, pedestal wash hand basin, fully tiled walls & contrasting tiled floor, heated towel rail, spot lighting, extractor fan,
Bedroom 2 (Ground Floor) - 3.96m x 3.71m (13' x 12'2) - UPVC double glazed window to front, coving, radiator, power points,
First Floor Landing - Double glazed Sky light window to front, eves storage, spot lighting,
Bedroom 1 - 3.38m x 3.12m (11'1 x 10'3) - UPVC double glazed window to front, spot lighting, radiator, power points,
Bedroom 3 - 3.48m x 3.23m max (11'5 x 10'7 max) - UPVC double glazed window to front, spot lighting, radiator, power points,
Bedroom 4 - 3.00m x 2.51m (9'10 x 8'3) - UPVC double glazed window to rear, radiator, spot lighting, power points,
Shower Room - Double glazed sky light window front, white shower cubicle with glazed surround, low level wc, vanity wash hand basin with storage below, splash back tiling, Karndean flooring, spot lighting, extractor fan, heated towel rail,
Outside -
Front Garden - Block paving providing parking and access to side drive & garage
Rear Garden - 27.43m (90') - Paved & decked patio's leading to lawn, lighting tap & power points,
Detached Double Garage - 5.49m x 5.49m (18' x 18') - Two up & over doors to front, lighting & power points,
GUIDE PRICE £475,000 to £500,000
This immaculate 4 bedroom home offers contemporary open plan living space with impressive lounge area & quality fitted kitchen/diner, sitting/Tv room, study, 2 bathrooms, UPVC double glazing, 90' rear garden, ample parking & detached double garage,
Situated in a most popular & convenient location, close to local schools, Rayleigh High Street & Station and we strongly recommend an early viewing,
Accommodation - UPVC door to:
Sitting/Tv Room - 4.47m x 2.95m (14'8 x 9'8) - UPVC double glazed bay window to front, stairs to first floor, coving, radiator, power & TV points, spot lighting,
Open Plan Living Room - 6.63m x 4.27m (21'9 x 14') - UPVC double glazed French doors to rear, roof light, coving, radiator, spot lighting, power & TV points, open way to:
Kitchen/Diner - 4.32m x 3.73m (14'2 x 12'3) - UPVC double glazed window & door to rear with further window to side, fitted with a contemporary range of Shaker style eye level & base level units with contrasting work tops incorporating scratch resistant sink drainer, ceramic hob with extractor fan above, electric oven below, integrated dishwasher & fridge/freezer, plumbing for washing machine, spot lighting, radiator, power points, Karn Dean flooring,
Study - 2.36m x 1.93m (7'9 x 6'4) - UPVC double glazed window to side, coving, radiator, power points,
Ground Floor Shower Room - UPVC double glazed window to side, white suite comprising large walk in shower with glazed screen, low level wc, pedestal wash hand basin, fully tiled walls & contrasting tiled floor, heated towel rail, spot lighting, extractor fan,
Bedroom 2 (Ground Floor) - 3.96m x 3.71m (13' x 12'2) - UPVC double glazed window to front, coving, radiator, power points,
First Floor Landing - Double glazed Sky light window to front, eves storage, spot lighting,
Bedroom 1 - 3.38m x 3.12m (11'1 x 10'3) - UPVC double glazed window to front, spot lighting, radiator, power points,
Bedroom 3 - 3.48m x 3.23m max (11'5 x 10'7 max) - UPVC double glazed window to front, spot lighting, radiator, power points,
Bedroom 4 - 3.00m x 2.51m (9'10 x 8'3) - UPVC double glazed window to rear, radiator, spot lighting, power points,
Shower Room - Double glazed sky light window front, white shower cubicle with glazed surround, low level wc, vanity wash hand basin with storage below, splash back tiling, Karndean flooring, spot lighting, extractor fan, heated towel rail,
Outside -
Front Garden - Block paving providing parking and access to side drive & garage
Rear Garden - 27.43m (90') - Paved & decked patio's leading to lawn, lighting tap & power points,
Detached Double Garage - 5.49m x 5.49m (18' x 18') - Two up & over doors to front, lighting & power points,
