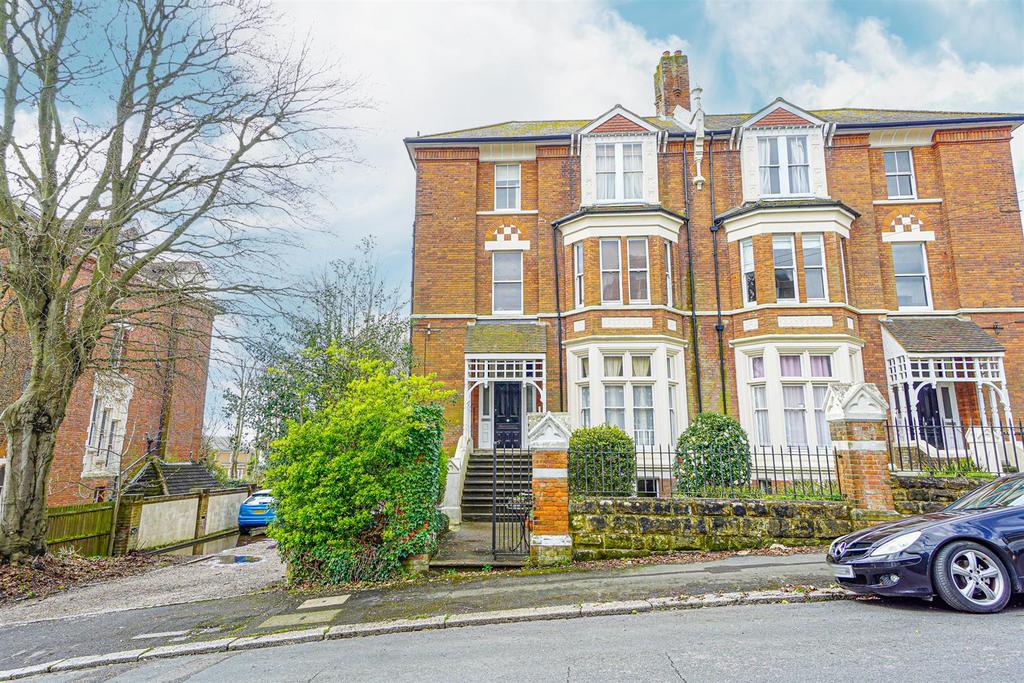
3 bed Flat For Sale £285,000
PCM Estate Agents are delighted to present to the market an opportunity to secure this LOWER GROUND FLOOR THREE BEDROOMED CONVERTED APARTMENT with PRIVATE ENTRANCE and a section of PRIVATE OUTSIDE SPACE.
Offered to the market CHAIN FREE and located on this incredibly sought-after Burton St Leonards road. Inside the property offers accommodation comprising an entrance hall, BAY FRONTED LOUNGE-DINING ROOM, modern kitchen, BAY FRONTED MASTER BEDROOM with access to an EN SUITE SHOWER ROOM, TWO FURTHER GOOD SIZED BEDROOMS and a family bathroom. The property has gas fired central heating and retains some of its ORIGINAL PERIOD FEATURES AND CHARM with SASH WINDOWS, HIGH SKIRTING BOARDS and HIGH CEILINGS.
Conveniently nestled in a sought-after street just a short walk from central St Leonards including Kings Road and Norman Road with their vast range of independent shops and eateries, Warrior Square train station and St Leonards seafront and promenade.
Please call the owners agents now to book your viewing to avoid disappointment.
Private Front Door - Located on the side of the building and giving access to;
Entrance Hall - Coving to ceiling, radiator, wall mounted thermostat control for gas heating, door to;
Lounge-Dining Room - 5.69m into bay x 4.67m (18'8 into bay x 15'4) - Coving to ceiling, two radiators, combination of wall and ceiling lighting, television point, sash bay window to rear aspect.
Kitchen - 3.68m x 2.64m narrowing to 2.29m (12'1 x 8'8 narro - Coving to ceiling, part tiled walls, wall mounted boiler, fitted with a matching range of eye and base level cupboards and drawers with worksurfaces over, four ring gas hob with oven below and extractor over, inset drainer-sink unit with mixer tap, integrated washing machine, integrated dishwasher, space for tall fridge freezer, radiator.
Bedroom One - 5.21m into bay x 4.70m (17'1 into bay x 15'5) - Coving to ceiling, radiator, bay sash window to front aspect, door to;
En Suite Shower Room - Walk in shower enclosure, tiled with shower, low level wc, pedestal wash hand basin, part tiled walls, ladder style heated towel rail, down lights, extractor for ventilation.
Bedroom Two - 3.78m x 3.56m (12'5 x 11'8) - Double aspect room with coving to ceiling, radiator, sash window to side and rear aspects.
Bedroom Three - 2.92m x 2.03m (9'7 x 6'8) - Coving to ceiling, radiator, two sash windows to side aspect.
Bathroom - Panelled bath with Victorian style mixer tap and shower attachment, low level wc, pedestal wash hand basin, ladder style heated towel rail, tiled walls, down lights, extractor for ventilation.
Parking - On a first come first served basis.
Outside - Area of private outside space to the rear via external access only, walled boundaries, concrete hard-standing providing ample space for Bistro style table and chairs, space for potted plants.
Tenure - We have been advised of the following by the vendor;
Lease: 105 Years
Ground Rent: £150 per annum approx
Service Charge: £1,600 per annum approx
Offered to the market CHAIN FREE and located on this incredibly sought-after Burton St Leonards road. Inside the property offers accommodation comprising an entrance hall, BAY FRONTED LOUNGE-DINING ROOM, modern kitchen, BAY FRONTED MASTER BEDROOM with access to an EN SUITE SHOWER ROOM, TWO FURTHER GOOD SIZED BEDROOMS and a family bathroom. The property has gas fired central heating and retains some of its ORIGINAL PERIOD FEATURES AND CHARM with SASH WINDOWS, HIGH SKIRTING BOARDS and HIGH CEILINGS.
Conveniently nestled in a sought-after street just a short walk from central St Leonards including Kings Road and Norman Road with their vast range of independent shops and eateries, Warrior Square train station and St Leonards seafront and promenade.
Please call the owners agents now to book your viewing to avoid disappointment.
Private Front Door - Located on the side of the building and giving access to;
Entrance Hall - Coving to ceiling, radiator, wall mounted thermostat control for gas heating, door to;
Lounge-Dining Room - 5.69m into bay x 4.67m (18'8 into bay x 15'4) - Coving to ceiling, two radiators, combination of wall and ceiling lighting, television point, sash bay window to rear aspect.
Kitchen - 3.68m x 2.64m narrowing to 2.29m (12'1 x 8'8 narro - Coving to ceiling, part tiled walls, wall mounted boiler, fitted with a matching range of eye and base level cupboards and drawers with worksurfaces over, four ring gas hob with oven below and extractor over, inset drainer-sink unit with mixer tap, integrated washing machine, integrated dishwasher, space for tall fridge freezer, radiator.
Bedroom One - 5.21m into bay x 4.70m (17'1 into bay x 15'5) - Coving to ceiling, radiator, bay sash window to front aspect, door to;
En Suite Shower Room - Walk in shower enclosure, tiled with shower, low level wc, pedestal wash hand basin, part tiled walls, ladder style heated towel rail, down lights, extractor for ventilation.
Bedroom Two - 3.78m x 3.56m (12'5 x 11'8) - Double aspect room with coving to ceiling, radiator, sash window to side and rear aspects.
Bedroom Three - 2.92m x 2.03m (9'7 x 6'8) - Coving to ceiling, radiator, two sash windows to side aspect.
Bathroom - Panelled bath with Victorian style mixer tap and shower attachment, low level wc, pedestal wash hand basin, ladder style heated towel rail, tiled walls, down lights, extractor for ventilation.
Parking - On a first come first served basis.
Outside - Area of private outside space to the rear via external access only, walled boundaries, concrete hard-standing providing ample space for Bistro style table and chairs, space for potted plants.
Tenure - We have been advised of the following by the vendor;
Lease: 105 Years
Ground Rent: £150 per annum approx
Service Charge: £1,600 per annum approx
