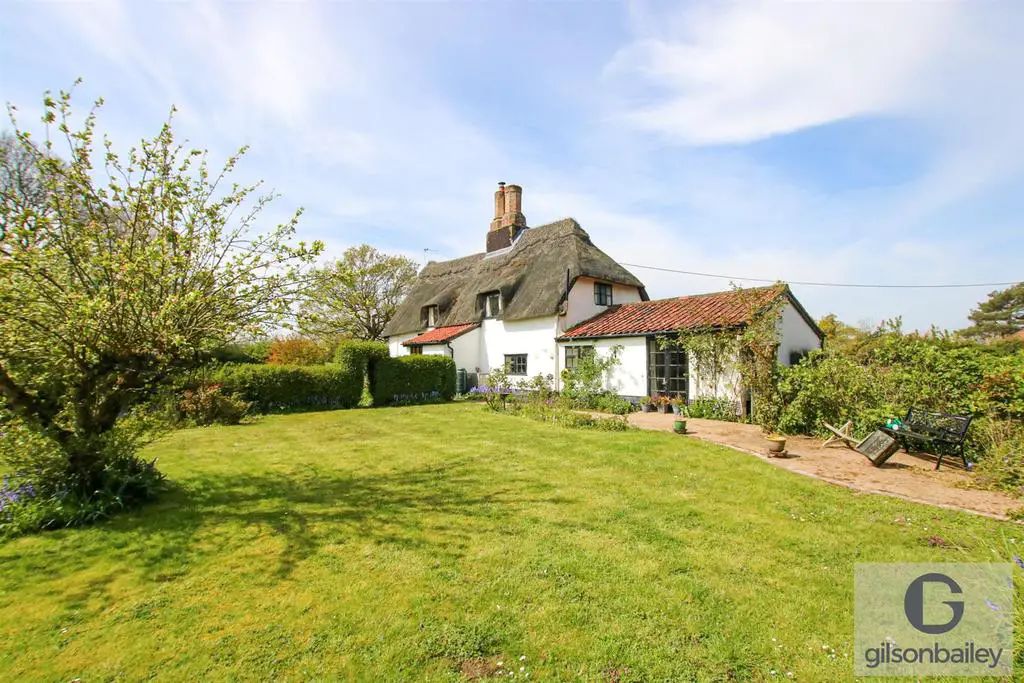
House For Sale £425,000
*GUIDE PRICE £425,000 - £450,000 STUNNING THATCHED COTTAGE POSITIONED GRACEFULLY ON A LOVELY PLOT WITH GLORIOUS FIELD VIEWS* Gilson Bailey are delighted to offer this ONE OF A KIND, THREE BEDROOM, DETACHED COTTAGE situated on a good sized plot in the peaceful village of Hempnall to the south of Norwich. Accommodation comprising entrance hall, lounge with an exposed brick fireplace and wood burner, kitchen/diner with a large walk-in pantry, shower room and a garden room. To the first floor there are THREE BEDROOMS and a WC off landing. Outside there is a LARGE DRIVEWAY providing ample off road parking leading to a DETACHED GARAGE and GLORIOUS MATURE LAWNED GARDEN with a WONDERFUL RURAL OUTLOOK. The cottage benefits from oil heating, NO ONWARD CHAIN and a wealth of ORIGINAL FEATURES and CHARACTER that include fireplaces and timber beams. Be quick to book a viewing to appreciate the location and potential this beautiful property has to offer.
Location - Hempnall lies to the south of Norwich on the B1527 close by to the neighbouring villages of Tasburgh and Saxlingham Nethergate. The village offers amenities to include schooling, convenience store, butchers, village hall, doctor's surgery and public house. There is ease of access to the A11 and is a 20 minute drive to Norwich.
Accommodation Comprises - Front door to:
Entrance Hall - Doors to lounge and kitchen/diner.
Lounge - 6.51 x 4.91 (21'4" x 16'1") - Two single glazed windows, radiator, wood burner, storage cupboard.
Kitchen/Diner - 5.08 x 4.05 (16'7" x 13'3") - Fitted wall and base units with worktops over, sink and drainer, hob, fitted oven, space for washing machine and fridge, radiator, walk-in pantry.
Shower Room - 2.22 x 1.94 (7'3" x 6'4") - Walk-in shower, low level WC, hand wash basin, radiator, single glazed window.
Garden Room - 4.67 x 3.59 (15'3" x 11'9") - Patio doors, radiator, single glazed window.
First Floor Landing - Doors to three bedrooms and WC.
Bedroom One - 4.90 x 3.87 (16'0" x 12'8") - Single glazed window, radiator.
Bedroom Two - 3.20 x 2.94 (10'5" x 9'7") - Single glazed window, radiator.
Bedroom Three - 3.20 x 2.55 (10'5" x 8'4") - Single glazed window, radiator, built in wardrobe.
Wc - Low level WC, hand wash basin, single glazed window.
Outside - Large plot with well maintained lawned gardens, mature plants, shrubs and trees, woodland and wildlife areas, glorious field views, driveway with parking for many cars, very large detached garage, space for a substantial new annex subject to planning.
Local Authority - South Norfolk District Council, Tax Band E.
Tenure - Freehold
Location - Hempnall lies to the south of Norwich on the B1527 close by to the neighbouring villages of Tasburgh and Saxlingham Nethergate. The village offers amenities to include schooling, convenience store, butchers, village hall, doctor's surgery and public house. There is ease of access to the A11 and is a 20 minute drive to Norwich.
Accommodation Comprises - Front door to:
Entrance Hall - Doors to lounge and kitchen/diner.
Lounge - 6.51 x 4.91 (21'4" x 16'1") - Two single glazed windows, radiator, wood burner, storage cupboard.
Kitchen/Diner - 5.08 x 4.05 (16'7" x 13'3") - Fitted wall and base units with worktops over, sink and drainer, hob, fitted oven, space for washing machine and fridge, radiator, walk-in pantry.
Shower Room - 2.22 x 1.94 (7'3" x 6'4") - Walk-in shower, low level WC, hand wash basin, radiator, single glazed window.
Garden Room - 4.67 x 3.59 (15'3" x 11'9") - Patio doors, radiator, single glazed window.
First Floor Landing - Doors to three bedrooms and WC.
Bedroom One - 4.90 x 3.87 (16'0" x 12'8") - Single glazed window, radiator.
Bedroom Two - 3.20 x 2.94 (10'5" x 9'7") - Single glazed window, radiator.
Bedroom Three - 3.20 x 2.55 (10'5" x 8'4") - Single glazed window, radiator, built in wardrobe.
Wc - Low level WC, hand wash basin, single glazed window.
Outside - Large plot with well maintained lawned gardens, mature plants, shrubs and trees, woodland and wildlife areas, glorious field views, driveway with parking for many cars, very large detached garage, space for a substantial new annex subject to planning.
Local Authority - South Norfolk District Council, Tax Band E.
Tenure - Freehold
