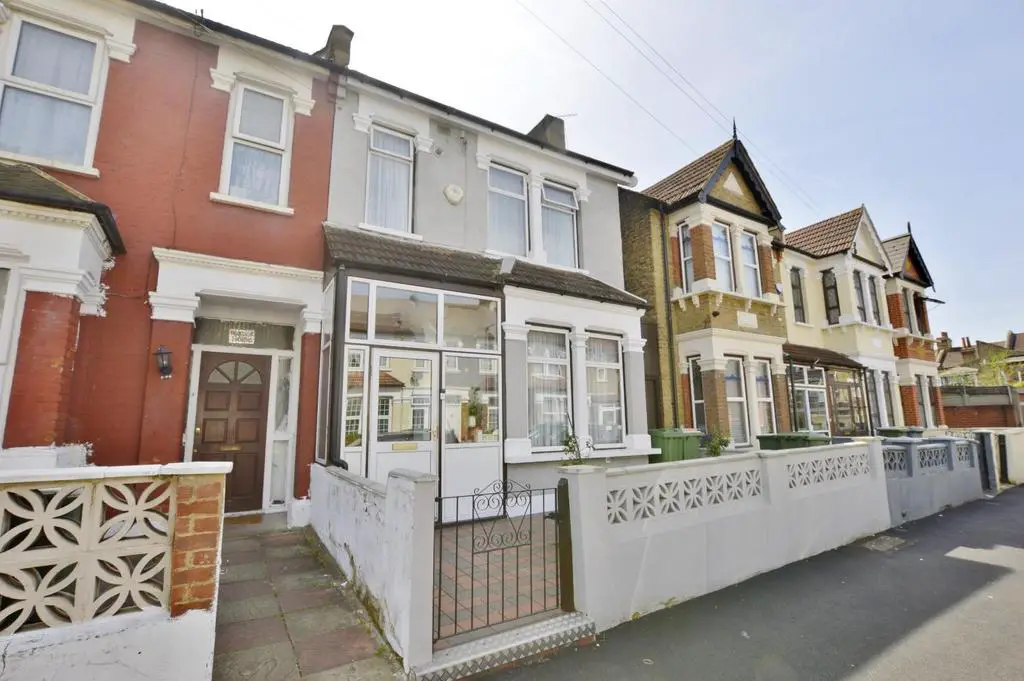
House For Sale £600,000
Guide Price: £600,000 - £625,000. This larger then average Semi-Detached home is located within a sought after area close to Browning Road and the vibrant High Street North. The property on offer boast from spacious room sizes throughout including a large extended kitchen/ dinning room, ground floor bathroom, a bright conservatory room which leads you out onto the rear garden. The garden includes a brick built out house which is convenient as a games room, Gym or additional store room.
The first floor comprises from three bedrooms and a further family bathroom, staircase which lead to a spacious fourth bedroom. Overall this is a great family home with large rooms, well presented, and is connected superbly for Central London and Dockland with East Ham Underground, and Manor Park station (Elizabeth Line) both within easy reach. An internal viewing is highly recommended.
Front Porch - Tiled floor, further door into hallway/
Hallway - Solid wood floor, understairs storage, door leading to basement.
Basement - 4.37m x 1.73m (14'4" x 5'8") - Lighting and power point.
Reception - 8.20m plus bay x 3.45m (26'11" plus bay x 11'4") - Double glazed bay window to front, wood flooring, wall mounted radiator, power points, French door to kitchen area.
Extended Kitchen - 4.85m x 4.22m (15'11" x 13'10") - Wall and base units, sink and drainer with granite worktop, kitchen island with granite worktop, integrated gas cooker, double glazed window to side, plumbing for washing machine/fridge freezer.
Ground Floor Shower Room - Comprising of shower cubicle, low level w.c, wash basin, tiled walls and floor.
Conservatory - 4.90m x 3.12m (16'1" x 10'3") - Tiled floor glass surround, wall mounted radiator.
Garden - Part paved with lawn to side, fence surround, side access.
Outbuilding - 5.79m x 3.18m (19' x 10'5") - With power and light, tiled floor.
First Floor Landing - Wood flooring, wall mounted radiator.
Bedroom One - 3.99m plus bay x 3.20m (13'1" plus bay x 10'6") - Double glazed window to front, carpet flooring, wall mounted radiator, fitted wardrobes, power points.
Bedroom Two - 4.09m x 3.20m (13'5" x 10'6") - Double glazed window to rear, laminated wood effect flooring, wall mounted radiator, fitted wardrobes, power points.
Bedroom Three - 1.85m x 1.75m (6'1" x 5'9") - Double glazed window to front, wall mounted radiator, laminated flooring, power points.
Bathroom - Comprising of panelled bath with mixer tap and shower attachment, wash basin, low level w.c, tiled walls and floor, wall mounted towel rail, double glazed window to rear.
Second Floor -
Converted Attic Room - 4.65m x 4.09m (15'3" x 13'5") - Double glazed window to rear, carpet flooring, wall mounted radiator, power points.
The first floor comprises from three bedrooms and a further family bathroom, staircase which lead to a spacious fourth bedroom. Overall this is a great family home with large rooms, well presented, and is connected superbly for Central London and Dockland with East Ham Underground, and Manor Park station (Elizabeth Line) both within easy reach. An internal viewing is highly recommended.
Front Porch - Tiled floor, further door into hallway/
Hallway - Solid wood floor, understairs storage, door leading to basement.
Basement - 4.37m x 1.73m (14'4" x 5'8") - Lighting and power point.
Reception - 8.20m plus bay x 3.45m (26'11" plus bay x 11'4") - Double glazed bay window to front, wood flooring, wall mounted radiator, power points, French door to kitchen area.
Extended Kitchen - 4.85m x 4.22m (15'11" x 13'10") - Wall and base units, sink and drainer with granite worktop, kitchen island with granite worktop, integrated gas cooker, double glazed window to side, plumbing for washing machine/fridge freezer.
Ground Floor Shower Room - Comprising of shower cubicle, low level w.c, wash basin, tiled walls and floor.
Conservatory - 4.90m x 3.12m (16'1" x 10'3") - Tiled floor glass surround, wall mounted radiator.
Garden - Part paved with lawn to side, fence surround, side access.
Outbuilding - 5.79m x 3.18m (19' x 10'5") - With power and light, tiled floor.
First Floor Landing - Wood flooring, wall mounted radiator.
Bedroom One - 3.99m plus bay x 3.20m (13'1" plus bay x 10'6") - Double glazed window to front, carpet flooring, wall mounted radiator, fitted wardrobes, power points.
Bedroom Two - 4.09m x 3.20m (13'5" x 10'6") - Double glazed window to rear, laminated wood effect flooring, wall mounted radiator, fitted wardrobes, power points.
Bedroom Three - 1.85m x 1.75m (6'1" x 5'9") - Double glazed window to front, wall mounted radiator, laminated flooring, power points.
Bathroom - Comprising of panelled bath with mixer tap and shower attachment, wash basin, low level w.c, tiled walls and floor, wall mounted towel rail, double glazed window to rear.
Second Floor -
Converted Attic Room - 4.65m x 4.09m (15'3" x 13'5") - Double glazed window to rear, carpet flooring, wall mounted radiator, power points.
