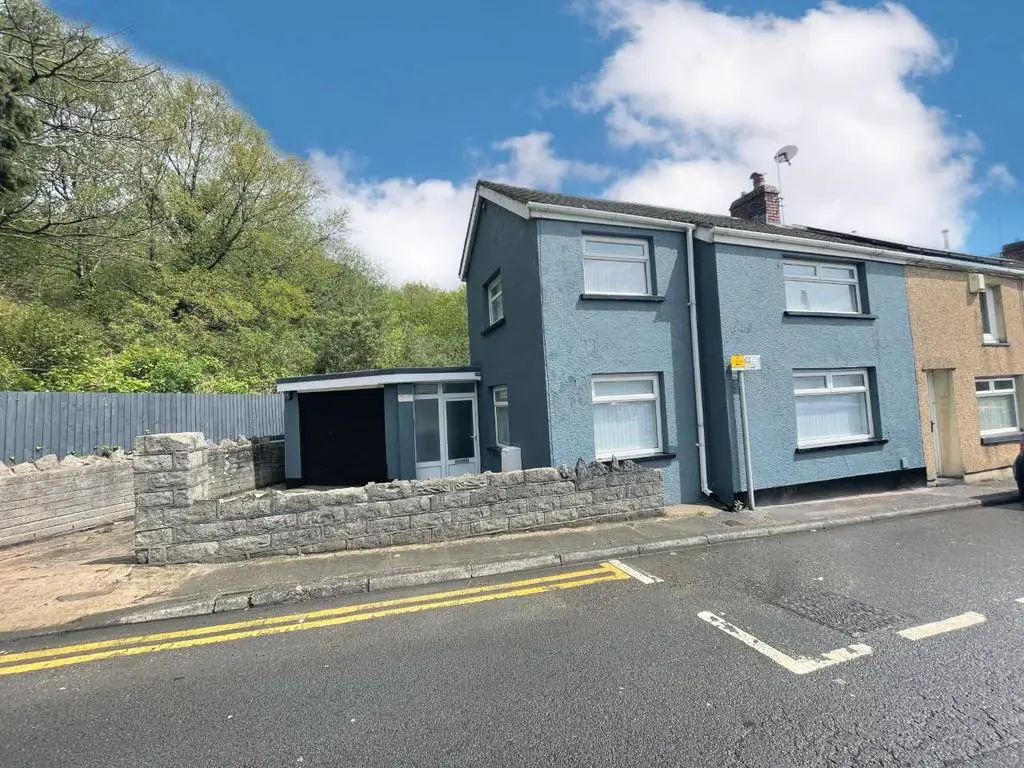
House For Sale £164,995
Situated within the popular village location of Skewen, close to local schools, the M4 motorway and a short distance from all amenities and facilities at Neath Town Centre, an end-terraced family home that has been fully modernised and improved by the present owners, offering accommodation which benefits from gas central heating, double glazing and accommodation over 2 floors to include through lounge/dining room, modern fitted kitchen and bathroom/w.c. to the ground floor and 3 bedrooms to the first floor. Outside there is off-road parking to the front, single attached garage and enclosed level rear garden.
Front Double Glazed Entrance Door Into: -
Entrance Hallway - 6.383m x 1.840m x 1.001m (20'11" x 6'0" x 3'3") - with understairs cupboard, walk-in storage cupboard, stairs to first floor.
Bathroom/W.C. - 2.458m x 2.101m (8'0" x 6'10") - With 3 piece suite in white comprising panelled bath with shower attachment to taps, w.c., wash hand basin, part tiled walls, tiled floor, heated towel rail, double glazed window to rear.
Living Room Area - 3.880m x 3.319m (12'8" x 10'10") - With double glazed window to front, coved ceiling, radiator, opening to:
Dining Area - 3.935m x 2.412m (12'10" x 7'10") - With double glazed windows to side and front, radiator, door to entrance hallway.
Kitchen - 3.565m x 2.183m (11'8" x 7'1") - Fitted with range of base and wall units in white with grey work surfaces, stainless steel sink unit, built-in electric oven, induction hob with extractor canopy over, space for washing machine and fridge/freezer, part tiled walls, cushion flooring, radiator, built-in shelving.
Rear Entrance Porch Area - 1.627m x 1.097m (5'4" x 3'7") - With tiled floor, double glazed window to rear, door into kitchen.
First Floor - Lower landing area with radiator, glass ballustrading, stairs to top landing with cupboard housing gas central heating boiler.
Bedroom One - 3.899m x 3.284m (12'9" x 10'9") - With double glazed window to front, radiator, small access to roof space.
Bedroom Two - 3.957m x 2.459m (12'11" x 8'0") - With double glazed window to front and side, radiator.
Bedroom Three - 3.576m x 2.163m (11'8" x 7'1") -
Outside - Paved patio area to front, off-road parking for one vehicle leading to single attached garage with personal access door at rear. Side access to enclosed level rear concrete garden area with shingled borders.
View To Rear Of Property -
Agents Note - Council Tax Band D with an annual payment of £1704
Vendor advised that there is JKW outside the boundaries, the land is owned by British rail and there is a plan set up through the railway.
Front Double Glazed Entrance Door Into: -
Entrance Hallway - 6.383m x 1.840m x 1.001m (20'11" x 6'0" x 3'3") - with understairs cupboard, walk-in storage cupboard, stairs to first floor.
Bathroom/W.C. - 2.458m x 2.101m (8'0" x 6'10") - With 3 piece suite in white comprising panelled bath with shower attachment to taps, w.c., wash hand basin, part tiled walls, tiled floor, heated towel rail, double glazed window to rear.
Living Room Area - 3.880m x 3.319m (12'8" x 10'10") - With double glazed window to front, coved ceiling, radiator, opening to:
Dining Area - 3.935m x 2.412m (12'10" x 7'10") - With double glazed windows to side and front, radiator, door to entrance hallway.
Kitchen - 3.565m x 2.183m (11'8" x 7'1") - Fitted with range of base and wall units in white with grey work surfaces, stainless steel sink unit, built-in electric oven, induction hob with extractor canopy over, space for washing machine and fridge/freezer, part tiled walls, cushion flooring, radiator, built-in shelving.
Rear Entrance Porch Area - 1.627m x 1.097m (5'4" x 3'7") - With tiled floor, double glazed window to rear, door into kitchen.
First Floor - Lower landing area with radiator, glass ballustrading, stairs to top landing with cupboard housing gas central heating boiler.
Bedroom One - 3.899m x 3.284m (12'9" x 10'9") - With double glazed window to front, radiator, small access to roof space.
Bedroom Two - 3.957m x 2.459m (12'11" x 8'0") - With double glazed window to front and side, radiator.
Bedroom Three - 3.576m x 2.163m (11'8" x 7'1") -
Outside - Paved patio area to front, off-road parking for one vehicle leading to single attached garage with personal access door at rear. Side access to enclosed level rear concrete garden area with shingled borders.
View To Rear Of Property -
Agents Note - Council Tax Band D with an annual payment of £1704
Vendor advised that there is JKW outside the boundaries, the land is owned by British rail and there is a plan set up through the railway.