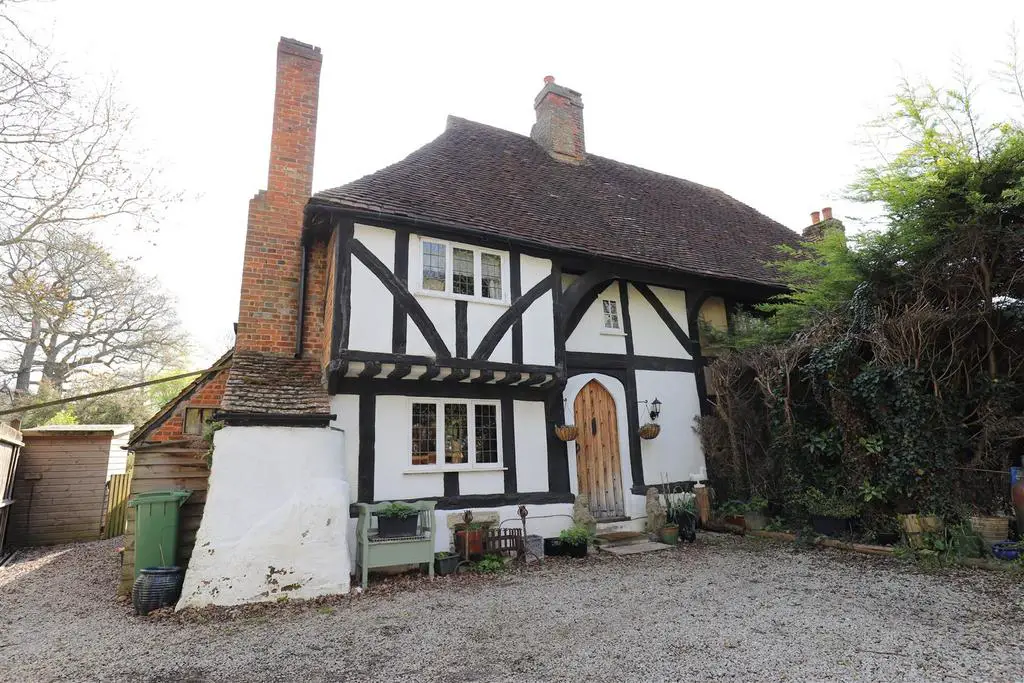
House For Sale £475,000
No forward chain. The property is situated in a very special setting on the edge of Mote Park on the Maidstone/Bearsted borders. The immediate area has excellent local amenities. The county town itself is about 2-miles distant providing a wide range of shopping, educational and social facilities. There is a mainline station at Bearsted and convenient access to the M20 motorway at junction 8. Mote Park itself offers 500-acres of amenity land with a lovely lake and the gardens overlook the park.
The property comprises a Grade II listed semi-detached cottage with immense period charm having attractive rendered, brick and Tudor style elevations under a peg tiled roof. The accommodation benefits from gas fired central heating. There are lovely cottage gardens and internal inspection of this delightful cottage is thoroughly recommended by the sole selling agents. EPC: Exempt. Tenure: Freehold. Contact: PAGE & WELLS King Street office[use Contact Agent Button].
Ground Floor: - Oak entrance door to ...
Spacious Living Room: - 5.87m x 4.57m (19'3 x 15') - A beautiful inglenook fireplace with fitted wood burning stove. Original bread oven. Beamed ceiling and walls. Staircase to first floor. Leaded light glazed double doors opening to the garden. The living room communicates with ...
Dining Area: - 2.24m x 2.16m (7'4 x 7'1) - Inset ceiling lighting.
Kitchen: - 2.97m x 2.31m (9'9 x 7'7) - Sink unit with mixer tap and cupboards under. Range of work surfaces with cupboards, drawers and space beneath. Plate rack. Fitted shelving. Leisure oven with 4-ring gas hob and extractor fan over.
Lower Ground Floor: -
Cellar - Accessed from the living room.
First Floor: -
Landing -
Bedroom 1: - 3.86m x 3.10m (12'8 x 10'2) - Window to the rear elevation. Exposed beams.
Bedroom 2: - 3.07m x 3.07m (10'1 x 10'1) - Leaded light window to the front elevation. Exposed wall beams.
Bedroom 3: - 2.82m x 1.57m (9'3 x 5'2) - Maximum measurements.
Family Bathroom - Free standing bath with wide mounted mixer tap. Low-level WC. Wash hand basin in vanity unit with cupboards under. Shower cubicle. Inset ceiling lighting. Exposed beams.
Externally: - A wide entrance gate opens from Old School Lane to a stone forecourt providing extensive parking. Garden and log store. Side access leads to a delightful rear garden. Immediately behind the house is a paved and stone terrace with covered seating area. Steps lead up to an area of lawn with well stocked flower borders. Set within the garden is a summerhouse and garden shed.
Viewing - Viewing strictly by arrangements with the Agent's Head Office:
52-54 King Street, Maidstone, Kent ME14 1DB
Tel.[use Contact Agent Button]
Directions - Leave Maidstone on the A20 Ashford Road and proceed to the traffic lights at Willington Street. Turn right and continue on before turning right into School Lane. Follow the ragstone walling bordering Mote Park which bears right into Old School Lane which gives access to the property.
The property comprises a Grade II listed semi-detached cottage with immense period charm having attractive rendered, brick and Tudor style elevations under a peg tiled roof. The accommodation benefits from gas fired central heating. There are lovely cottage gardens and internal inspection of this delightful cottage is thoroughly recommended by the sole selling agents. EPC: Exempt. Tenure: Freehold. Contact: PAGE & WELLS King Street office[use Contact Agent Button].
Ground Floor: - Oak entrance door to ...
Spacious Living Room: - 5.87m x 4.57m (19'3 x 15') - A beautiful inglenook fireplace with fitted wood burning stove. Original bread oven. Beamed ceiling and walls. Staircase to first floor. Leaded light glazed double doors opening to the garden. The living room communicates with ...
Dining Area: - 2.24m x 2.16m (7'4 x 7'1) - Inset ceiling lighting.
Kitchen: - 2.97m x 2.31m (9'9 x 7'7) - Sink unit with mixer tap and cupboards under. Range of work surfaces with cupboards, drawers and space beneath. Plate rack. Fitted shelving. Leisure oven with 4-ring gas hob and extractor fan over.
Lower Ground Floor: -
Cellar - Accessed from the living room.
First Floor: -
Landing -
Bedroom 1: - 3.86m x 3.10m (12'8 x 10'2) - Window to the rear elevation. Exposed beams.
Bedroom 2: - 3.07m x 3.07m (10'1 x 10'1) - Leaded light window to the front elevation. Exposed wall beams.
Bedroom 3: - 2.82m x 1.57m (9'3 x 5'2) - Maximum measurements.
Family Bathroom - Free standing bath with wide mounted mixer tap. Low-level WC. Wash hand basin in vanity unit with cupboards under. Shower cubicle. Inset ceiling lighting. Exposed beams.
Externally: - A wide entrance gate opens from Old School Lane to a stone forecourt providing extensive parking. Garden and log store. Side access leads to a delightful rear garden. Immediately behind the house is a paved and stone terrace with covered seating area. Steps lead up to an area of lawn with well stocked flower borders. Set within the garden is a summerhouse and garden shed.
Viewing - Viewing strictly by arrangements with the Agent's Head Office:
52-54 King Street, Maidstone, Kent ME14 1DB
Tel.[use Contact Agent Button]
Directions - Leave Maidstone on the A20 Ashford Road and proceed to the traffic lights at Willington Street. Turn right and continue on before turning right into School Lane. Follow the ragstone walling bordering Mote Park which bears right into Old School Lane which gives access to the property.
