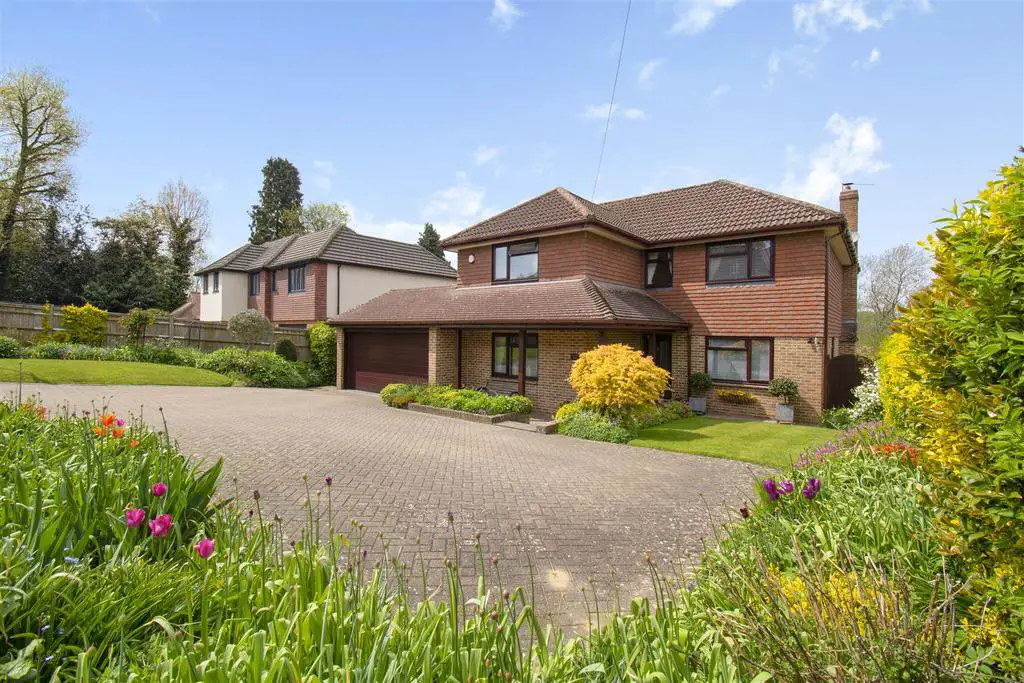
House For Sale £1,000,000
*NO FORWARD CHAIN*0.25 ACRE PLOT*FOUR/FIVE BEDROOMS*
Discover the perfect family home with this stunning four/five-bedroom detached house. Nestled in Loose with views over The Loose Valley, this property boasts beautiful gardens, a double garage and ample driveway space. The main bedroom features a large ensuite, while a downstairs study/fifth bedroom and shower room offer plenty of versatile living space. The kitchen is fitted with top-of-the-range appliances, including a boiling hot tap and hide & slide electric ovens, and a water softener is included in the utility room. Enjoy the tranquil setting from the garden room, fitted with electrically operated blinds, or relax in the lounge with its cosy wood-burning stove. The house is also equipped with air-conditioning in the main bedroom and a Vent-Axia fresh air system that ensures clean and fresh air throughout the house every two hours. Outside, a remote-controlled sun awning covers the patio, and a shed, summerhouse, and greenhouse all have electric power supply.
Located in the desirable Loose area of Maidstone, Hartford House offers the perfect balance of peaceful surroundings and convenient access to local amenities. The property is situated on Old Drive, which is known for its stunning views and beautiful surroundings, including Loose Valley, which backs onto the property's gardens. The Loose area is well-regarded for its excellent schools, with Hartford House with a five minute walk from Ofsted 'Outstanding' Loose Primary School and within each reach of Maidstone Grammar Schools, making it an ideal location for families. There are also several local parks, including Mote Park, which is just a short drive away and offers plenty of outdoor space for exercise and recreation. The nearby town of Maidstone offers a wide variety of shops, restaurants, and entertainment options, and is easily accessible by car or public transport.
Don't miss out on this incredible opportunity to make this house your forever home
Ground Floor -
Entrance Hall -
Lounge - 5.94m x 4.71m (19'5" x 15'5") -
Garden Room - 5.84m x 3.49m (19'1" x 11'5") -
Kitchen/Breakfast Room - 5.29m x 3.63m (17'4" x 11'10") -
Dining Room - 4.41m x 3.32m (14'5" x 10'10") -
Utility Room - 3.69m x 2.19m (12'1" x 7'2") -
Shower Room -
Study/Fifth Bedroom - 4.18m x 3.33m (13'8" x 10'11") -
First Floor -
Landing -
Bedroom 1 - 7.18m x 4.23m (23'6" x 13'10") -
Bedroom 2 - 4.57m x 3.32m (14'11" x 10'10") -
Bedroom 3 - 4.60m x 3.27m (15'1" x 10'8") -
Bedroom 4 - 3.58m x 3.01m (11'8" x 9'10") -
Family Bathroom -
En-Suite -
Externally -
Large Driveway -
Garage - 4.95m x 4.91m (16'2" x 16'1") -
Fabulous Gardens -
Shed - 3.00m x 2.30m (9'10" x 7'6") -
Summer House - 2.89m x 2.28m (9'5" x 7'5") -
Greenhouse - 3.20m x 2.53m (10'5" x 8'3") -
Discover the perfect family home with this stunning four/five-bedroom detached house. Nestled in Loose with views over The Loose Valley, this property boasts beautiful gardens, a double garage and ample driveway space. The main bedroom features a large ensuite, while a downstairs study/fifth bedroom and shower room offer plenty of versatile living space. The kitchen is fitted with top-of-the-range appliances, including a boiling hot tap and hide & slide electric ovens, and a water softener is included in the utility room. Enjoy the tranquil setting from the garden room, fitted with electrically operated blinds, or relax in the lounge with its cosy wood-burning stove. The house is also equipped with air-conditioning in the main bedroom and a Vent-Axia fresh air system that ensures clean and fresh air throughout the house every two hours. Outside, a remote-controlled sun awning covers the patio, and a shed, summerhouse, and greenhouse all have electric power supply.
Located in the desirable Loose area of Maidstone, Hartford House offers the perfect balance of peaceful surroundings and convenient access to local amenities. The property is situated on Old Drive, which is known for its stunning views and beautiful surroundings, including Loose Valley, which backs onto the property's gardens. The Loose area is well-regarded for its excellent schools, with Hartford House with a five minute walk from Ofsted 'Outstanding' Loose Primary School and within each reach of Maidstone Grammar Schools, making it an ideal location for families. There are also several local parks, including Mote Park, which is just a short drive away and offers plenty of outdoor space for exercise and recreation. The nearby town of Maidstone offers a wide variety of shops, restaurants, and entertainment options, and is easily accessible by car or public transport.
Don't miss out on this incredible opportunity to make this house your forever home
Ground Floor -
Entrance Hall -
Lounge - 5.94m x 4.71m (19'5" x 15'5") -
Garden Room - 5.84m x 3.49m (19'1" x 11'5") -
Kitchen/Breakfast Room - 5.29m x 3.63m (17'4" x 11'10") -
Dining Room - 4.41m x 3.32m (14'5" x 10'10") -
Utility Room - 3.69m x 2.19m (12'1" x 7'2") -
Shower Room -
Study/Fifth Bedroom - 4.18m x 3.33m (13'8" x 10'11") -
First Floor -
Landing -
Bedroom 1 - 7.18m x 4.23m (23'6" x 13'10") -
Bedroom 2 - 4.57m x 3.32m (14'11" x 10'10") -
Bedroom 3 - 4.60m x 3.27m (15'1" x 10'8") -
Bedroom 4 - 3.58m x 3.01m (11'8" x 9'10") -
Family Bathroom -
En-Suite -
Externally -
Large Driveway -
Garage - 4.95m x 4.91m (16'2" x 16'1") -
Fabulous Gardens -
Shed - 3.00m x 2.30m (9'10" x 7'6") -
Summer House - 2.89m x 2.28m (9'5" x 7'5") -
Greenhouse - 3.20m x 2.53m (10'5" x 8'3") -
