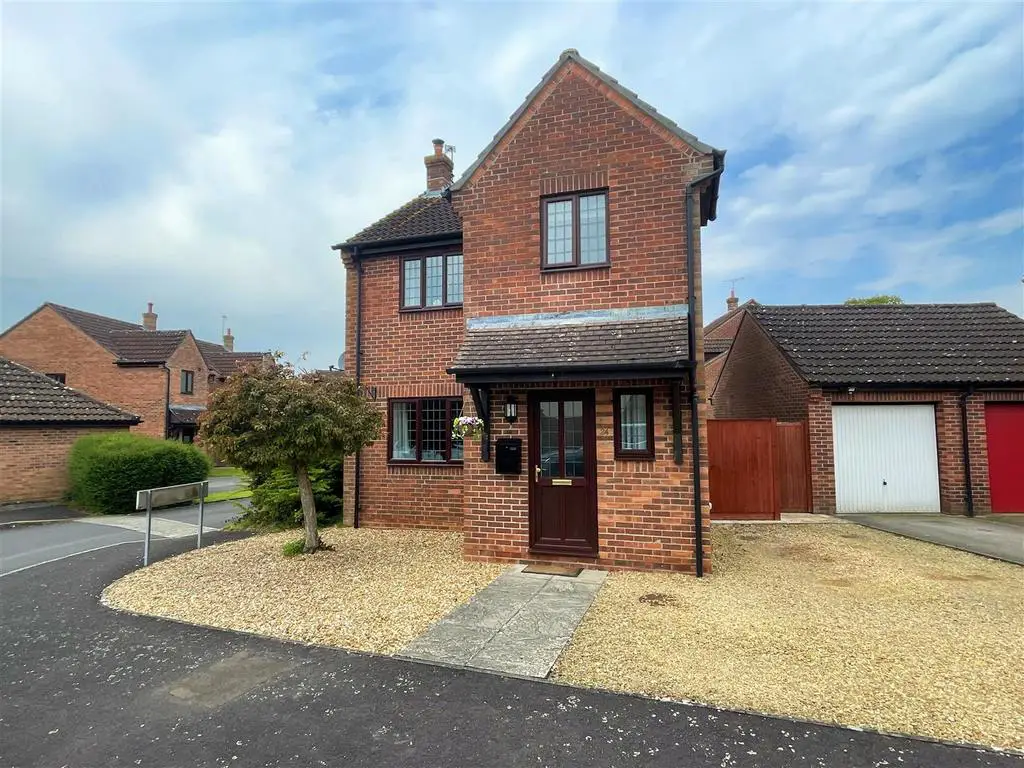
House For Sale £369,950
This well presented and extended detached family home is located within the well regarded Pewsham Estate. To the front there is ample driveway parking and single garage, to the rear a walled West facing garden. Internally comprising; hallway, cloakroom, lounge with open fire, dining room/family room extension, kitchen, three bedrooms and shower room.
Entrance Hall - Double glazed front door, double glazed window, Porcelain tiled floor, radiator, under stairs storage, stairs to the first floor, doors to the cloakroom, lounge and kitchen.
Cloakroom - Double glazed window, towel radiator, wash hand basin, vanity storage, toilet and Porcelain tiled floor.
Lounge - 6.55m x 3.43m maximum (21'06" x 11'03" maximum) - Double glazed window to the front, opening to the dining room, radiator and open fire with stone surround.
Dining Room - 3.43m x 2.54m (11'03" x 8'04") - Double glazed window to the side, double glazed French doors to the rear and electric radiator.
Kitchen - 4.52m x 2.54m maximum (14'10" x 8'04" maximum) - Double glazed window to the side and rear, double glazed door to the garden, Porcelain tiled floor, radiator, range of floor and wall mounted units, tiled splashes, gas hob, extractor fan, electric oven, electric grill oven, stainless steel sink and drainer, integral fridge, space for a washing machine and wall mounted gas fired boiler.
Landing - Double glazed window to the side, loft access, airing cupboard and doors to all the bedrooms and shower room.
Bedroom One - 3.51m x 3.45m maximum (11'06" x 11'04" maximum) - Double glazed window to the rear, radiator and wardrobes.
Bedroom Two - 3.45m x 2.95m (11'04" x 9'08") - Double glazed window to the front and radiator.
Bedroom Three - 2.51m x 2.18m (8'03" x 7'02") - Double glazed window to the rear and radiator.
Shower Room - 2.44m x 1.68m (8' x 5'06") - Double glazed window to the front, towel radiator, Aqua boarding, toilet, wash hand basin, vanity storage, extractor fan and shower cubicle with electric shower.
Rear Garden - Landscaped garden with gated access to the front of the property, door in to the garage, Sandstone patio, artificial lawn and raised beds.
Garage - 5.41m x 2.90m (17'09" x 9'06") - Up and over door to the front, personal door to the rear, power and light.
Driveway - Parking for at least three cars.
Tenure - We are advised by the .Gov website that the property is Freehold.
Council Tax - We are advised by the .Gov website that the property is tax band D.
Entrance Hall - Double glazed front door, double glazed window, Porcelain tiled floor, radiator, under stairs storage, stairs to the first floor, doors to the cloakroom, lounge and kitchen.
Cloakroom - Double glazed window, towel radiator, wash hand basin, vanity storage, toilet and Porcelain tiled floor.
Lounge - 6.55m x 3.43m maximum (21'06" x 11'03" maximum) - Double glazed window to the front, opening to the dining room, radiator and open fire with stone surround.
Dining Room - 3.43m x 2.54m (11'03" x 8'04") - Double glazed window to the side, double glazed French doors to the rear and electric radiator.
Kitchen - 4.52m x 2.54m maximum (14'10" x 8'04" maximum) - Double glazed window to the side and rear, double glazed door to the garden, Porcelain tiled floor, radiator, range of floor and wall mounted units, tiled splashes, gas hob, extractor fan, electric oven, electric grill oven, stainless steel sink and drainer, integral fridge, space for a washing machine and wall mounted gas fired boiler.
Landing - Double glazed window to the side, loft access, airing cupboard and doors to all the bedrooms and shower room.
Bedroom One - 3.51m x 3.45m maximum (11'06" x 11'04" maximum) - Double glazed window to the rear, radiator and wardrobes.
Bedroom Two - 3.45m x 2.95m (11'04" x 9'08") - Double glazed window to the front and radiator.
Bedroom Three - 2.51m x 2.18m (8'03" x 7'02") - Double glazed window to the rear and radiator.
Shower Room - 2.44m x 1.68m (8' x 5'06") - Double glazed window to the front, towel radiator, Aqua boarding, toilet, wash hand basin, vanity storage, extractor fan and shower cubicle with electric shower.
Rear Garden - Landscaped garden with gated access to the front of the property, door in to the garage, Sandstone patio, artificial lawn and raised beds.
Garage - 5.41m x 2.90m (17'09" x 9'06") - Up and over door to the front, personal door to the rear, power and light.
Driveway - Parking for at least three cars.
Tenure - We are advised by the .Gov website that the property is Freehold.
Council Tax - We are advised by the .Gov website that the property is tax band D.
Houses For Sale Rooks Nest Close
Houses For Sale Farmhouse Close
Houses For Sale Hatherell Road
Houses For Sale Pinfield Lane
Houses For Sale Bramble Drive
Houses For Sale Willis Close
Houses For Sale Penny Lane
Houses For Sale Pewsham Way
Houses For Sale Blackthorn Mews
Houses For Sale Hedge Row
Houses For Sale King Henry Drive
Houses For Sale Farmhouse Close
Houses For Sale Hatherell Road
Houses For Sale Pinfield Lane
Houses For Sale Bramble Drive
Houses For Sale Willis Close
Houses For Sale Penny Lane
Houses For Sale Pewsham Way
Houses For Sale Blackthorn Mews
Houses For Sale Hedge Row
Houses For Sale King Henry Drive