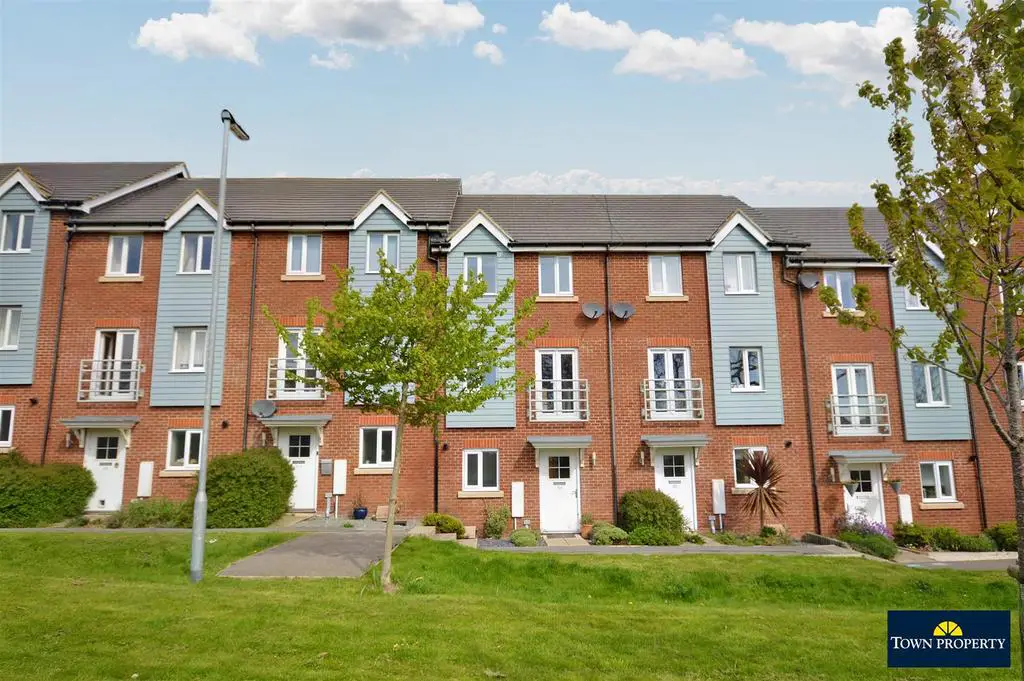
House For Sale £365,000
*GUIDE PRICE £365,000 - £375,000*
An attractive three/four bedroom townhouse enviably situated in the Rodmill adjacent to open fields with wonderful views from the front. Being offered CHAIN FREE the house provides spacious and well proportioned accommodation arranged over three floors. The ground floor comprises of a spacious cloakroom/utility room and wonderful open plan fitted kitchen with integrated appliances and lounge/dining room with French doors to the enclosed rear garden. The first floor has a second reception room/bedroom, double bedroom and bathroom with a Juliette balcony off the hallway providing glorious views over open fields. The second floor has two further double bedrooms with the master having an en-suite shower room. The development is surrounded by lawned communal gardens and local shops can be found nearby. An internal inspection comes very highly recommended.
Entrance - Door to-
Entrance Hallway - Tiled flooring. Radiator. Stairs to first floor.
Cloakroom/Utiity - Low level WC with concealed cistern. Vanity unit with inset wash hand basin. Fitted range of wall and base units with integrated washing machine and cupboard housing gas boiler. Frosted double glazed window.
Open Plan Kitchen/Lounge Diner - 5.99m x 4.29m (19'8 x 14'1) - Fitted range of wall and base units. Worktop with inset single drainer sink unit with one and a half bowl and mixer tap. Built in gas hob and electric double oven with stainless steel splashback and extractor cooker hood. Inset spotlights. Tiled flooring. Radiator. TV point. Double glazed French doors to rear gardens.
Stairs From Ground To First Floor Landing: - Radiator. French doors to Juliette balcony.
Bedroom 4 / 2nd Lounge - 4.37m x 3.38m (14'4 x 11'1) - Radiator. Double glazed window to rear aspect.
Bedroom 3 - 2.77m x 2.36m (9'1 x 7'9) - Radiator. Double glazed window.
Modern Bathroom/Wc - White suite comprising of panelled bath with chrome mixer tap, shower screen and shower over. Low level WC with concealed cistern. Wash hand basin with chrome mixer tap. Part tiled walls. Inset spotlights. Extractor fan.
Stairs From First To Second Floor Landing -
Master Bedroom - 4.32m x 3.15m (14'2 x 10'4) - Radiator. Double glazed window to rear aspect. Door to-
En-Suite Shower Room/Wc - Shower cubicle. Low level WC with concealed cistern. Wash hand basin with chrome mixer tap. Shaver point. Part tiled walls. Inset spotlights.
Bedroom 2 - 4.34m x 2.72m (14'3 x 8'11) - Radiator. Double glazed window to front aspect.
Outside - The rear garden is mainly laid to artificial lawn with gated rear access and an area of patio. The gated access leads to a car port with parking for two vehicles.
Epc = B -
Council Tax Band = E -
An attractive three/four bedroom townhouse enviably situated in the Rodmill adjacent to open fields with wonderful views from the front. Being offered CHAIN FREE the house provides spacious and well proportioned accommodation arranged over three floors. The ground floor comprises of a spacious cloakroom/utility room and wonderful open plan fitted kitchen with integrated appliances and lounge/dining room with French doors to the enclosed rear garden. The first floor has a second reception room/bedroom, double bedroom and bathroom with a Juliette balcony off the hallway providing glorious views over open fields. The second floor has two further double bedrooms with the master having an en-suite shower room. The development is surrounded by lawned communal gardens and local shops can be found nearby. An internal inspection comes very highly recommended.
Entrance - Door to-
Entrance Hallway - Tiled flooring. Radiator. Stairs to first floor.
Cloakroom/Utiity - Low level WC with concealed cistern. Vanity unit with inset wash hand basin. Fitted range of wall and base units with integrated washing machine and cupboard housing gas boiler. Frosted double glazed window.
Open Plan Kitchen/Lounge Diner - 5.99m x 4.29m (19'8 x 14'1) - Fitted range of wall and base units. Worktop with inset single drainer sink unit with one and a half bowl and mixer tap. Built in gas hob and electric double oven with stainless steel splashback and extractor cooker hood. Inset spotlights. Tiled flooring. Radiator. TV point. Double glazed French doors to rear gardens.
Stairs From Ground To First Floor Landing: - Radiator. French doors to Juliette balcony.
Bedroom 4 / 2nd Lounge - 4.37m x 3.38m (14'4 x 11'1) - Radiator. Double glazed window to rear aspect.
Bedroom 3 - 2.77m x 2.36m (9'1 x 7'9) - Radiator. Double glazed window.
Modern Bathroom/Wc - White suite comprising of panelled bath with chrome mixer tap, shower screen and shower over. Low level WC with concealed cistern. Wash hand basin with chrome mixer tap. Part tiled walls. Inset spotlights. Extractor fan.
Stairs From First To Second Floor Landing -
Master Bedroom - 4.32m x 3.15m (14'2 x 10'4) - Radiator. Double glazed window to rear aspect. Door to-
En-Suite Shower Room/Wc - Shower cubicle. Low level WC with concealed cistern. Wash hand basin with chrome mixer tap. Shaver point. Part tiled walls. Inset spotlights.
Bedroom 2 - 4.34m x 2.72m (14'3 x 8'11) - Radiator. Double glazed window to front aspect.
Outside - The rear garden is mainly laid to artificial lawn with gated rear access and an area of patio. The gated access leads to a car port with parking for two vehicles.
Epc = B -
Council Tax Band = E -
